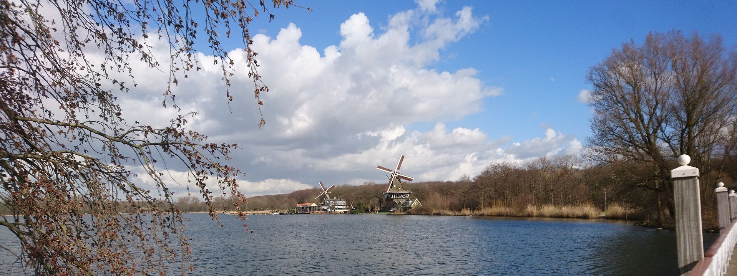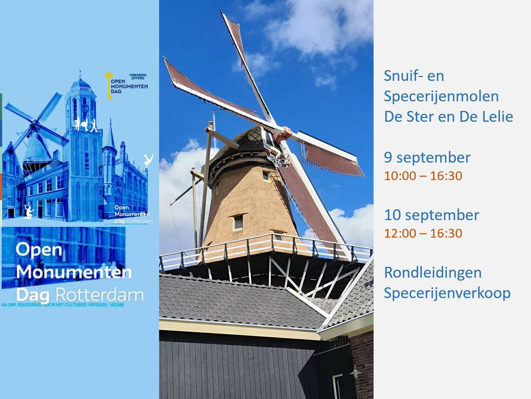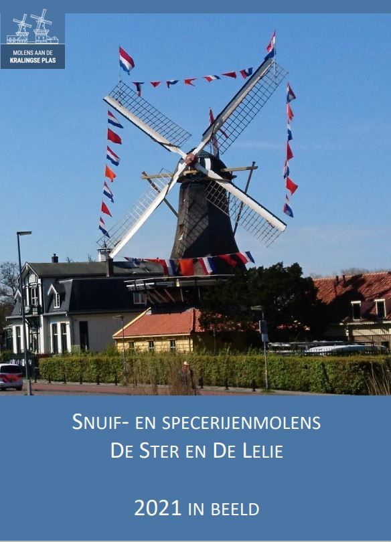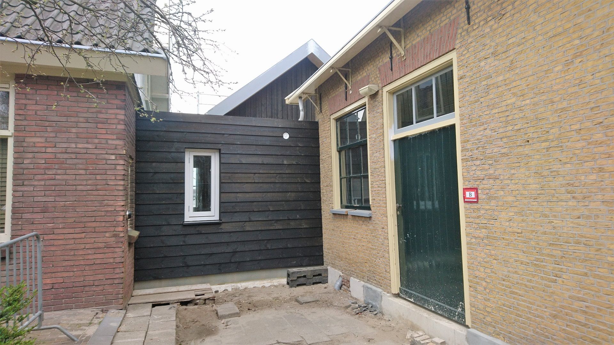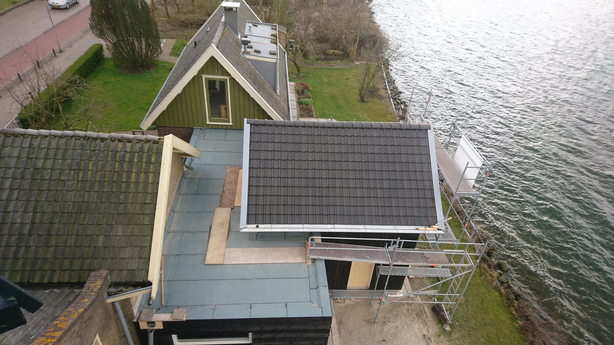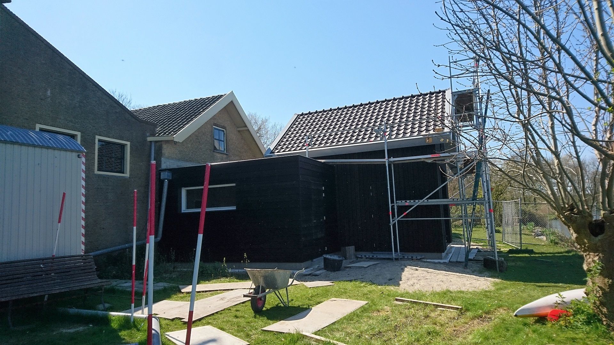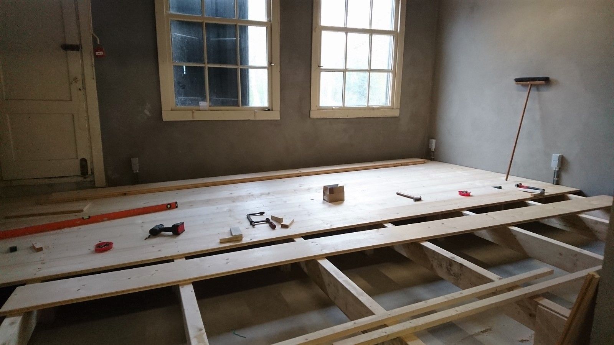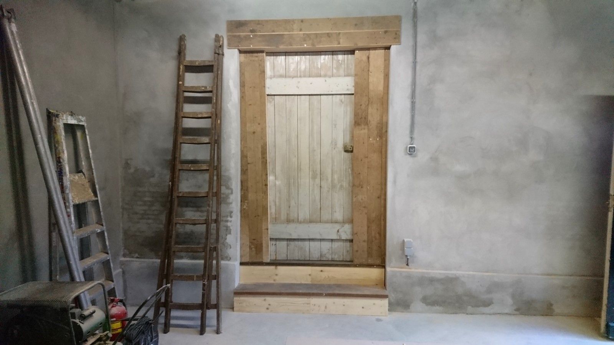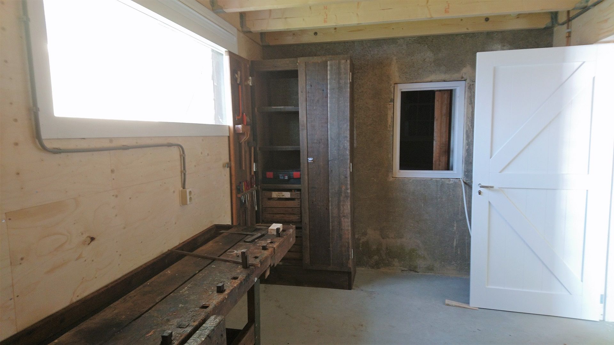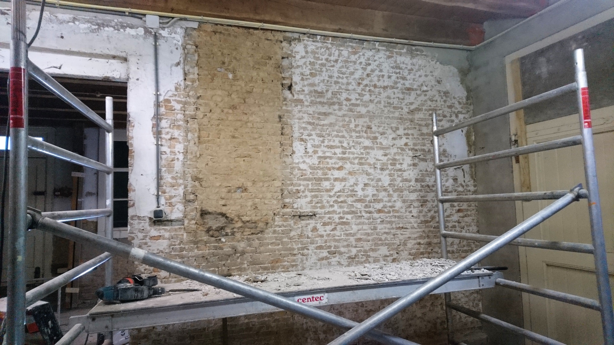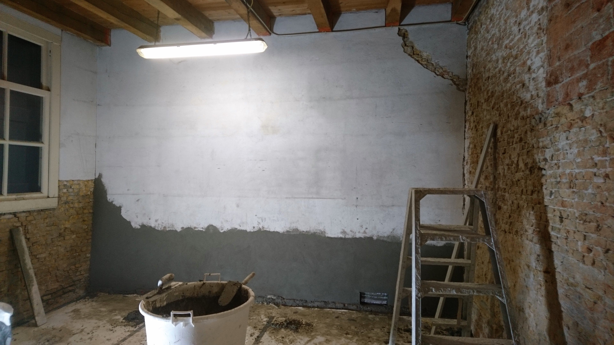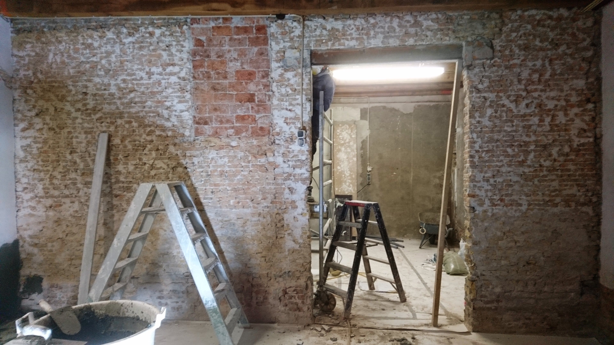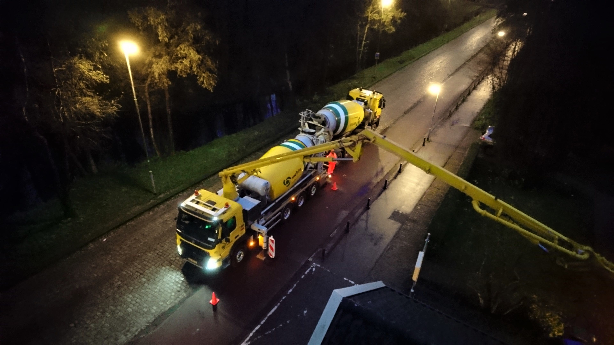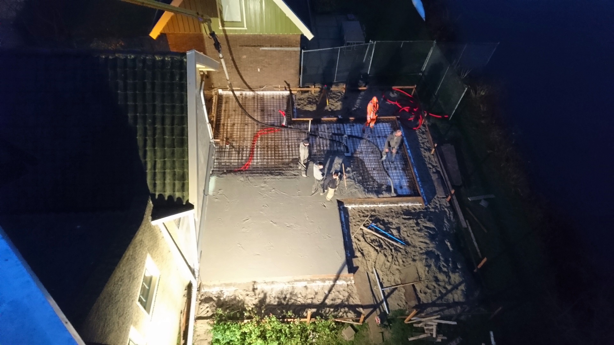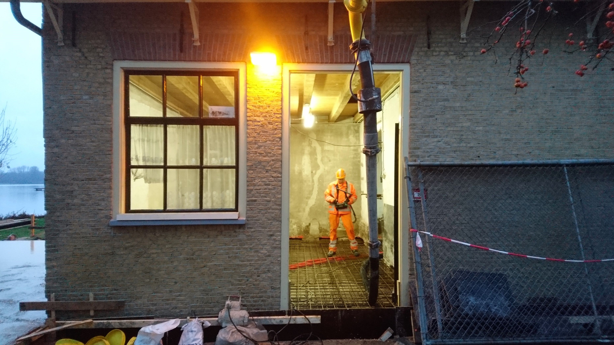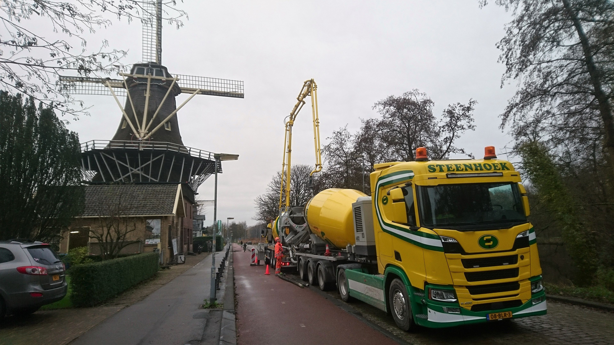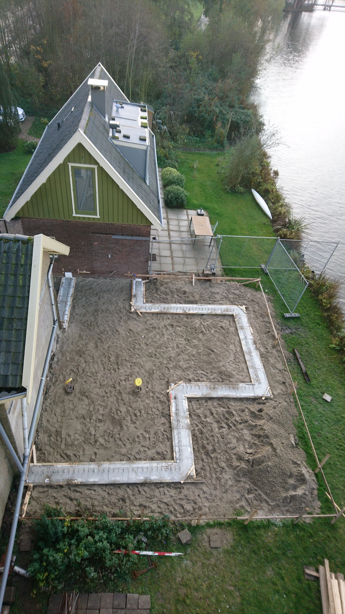-
Heritage Day / Open Monumentendag 2025
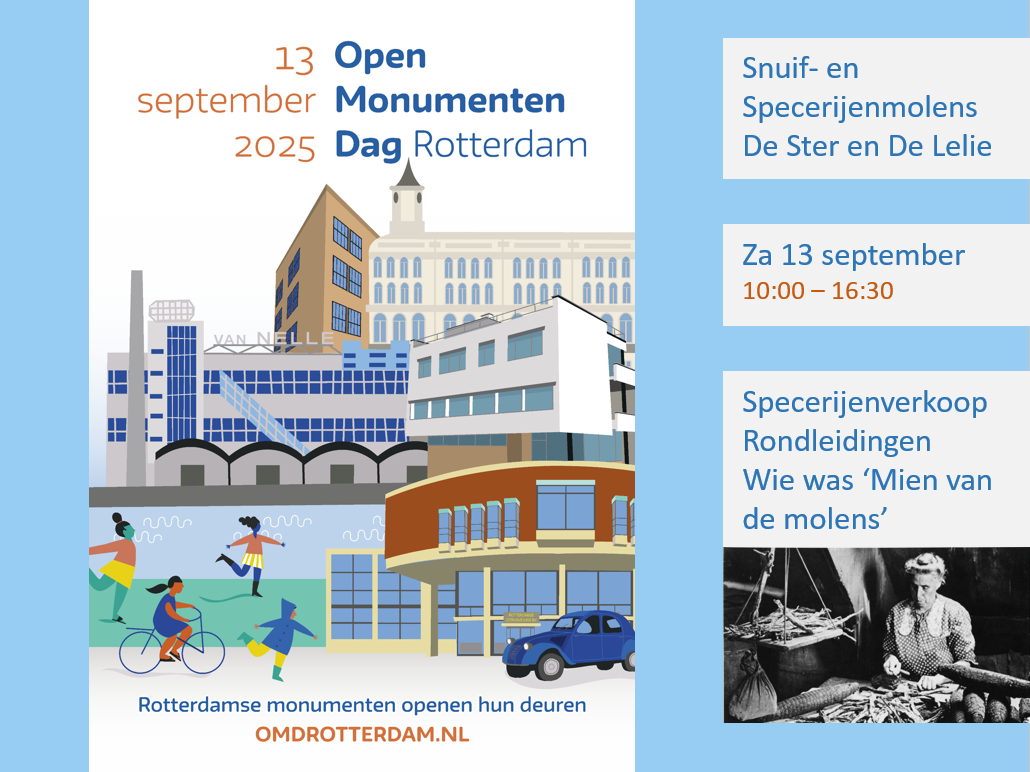
Coming Saturday is Open Monument Day (Heritage Day) Rotterdam. De Ster and De Lelie are also participating. This year, special attention is being given to Rotterdam's Year of the Woman. Although work at the mills used to be men's, a number of (mostly young) women also worked in the Karottenfabriek behind De Lelie, sorting and stripping tobacco leaves. Upon marriage, this work ceased, as married women no longer worked outside the home. One exception was Willemina den Outer, who worked at De Ster and De Lelie for much of her life and made headlines with her 25th, 40th, and even 50th anniversary celebrations. Want to know more? Come visit us on Saturday, and we'll tell you more about this determined woman.
-
Expeditie Kralingse Bos
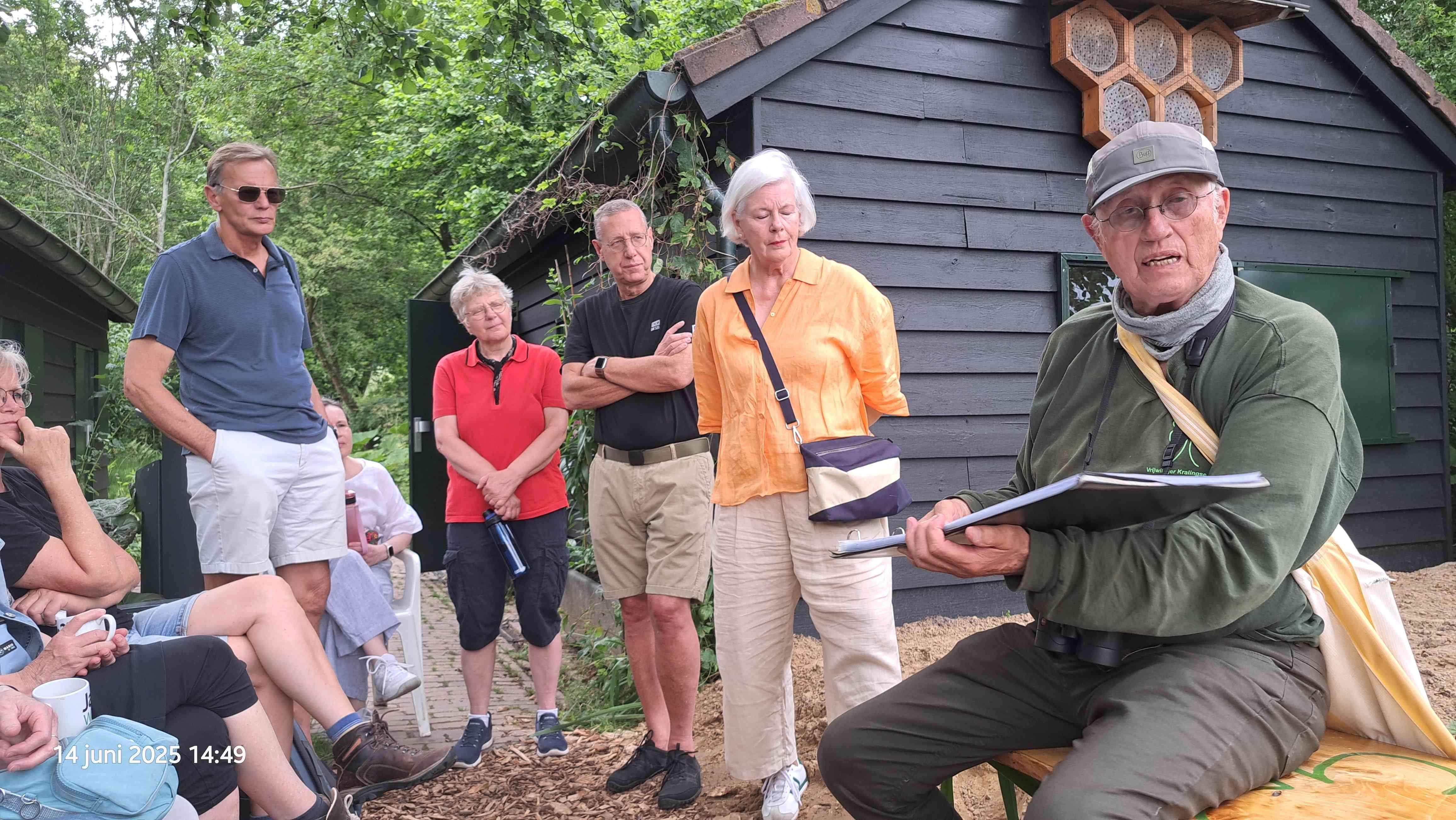
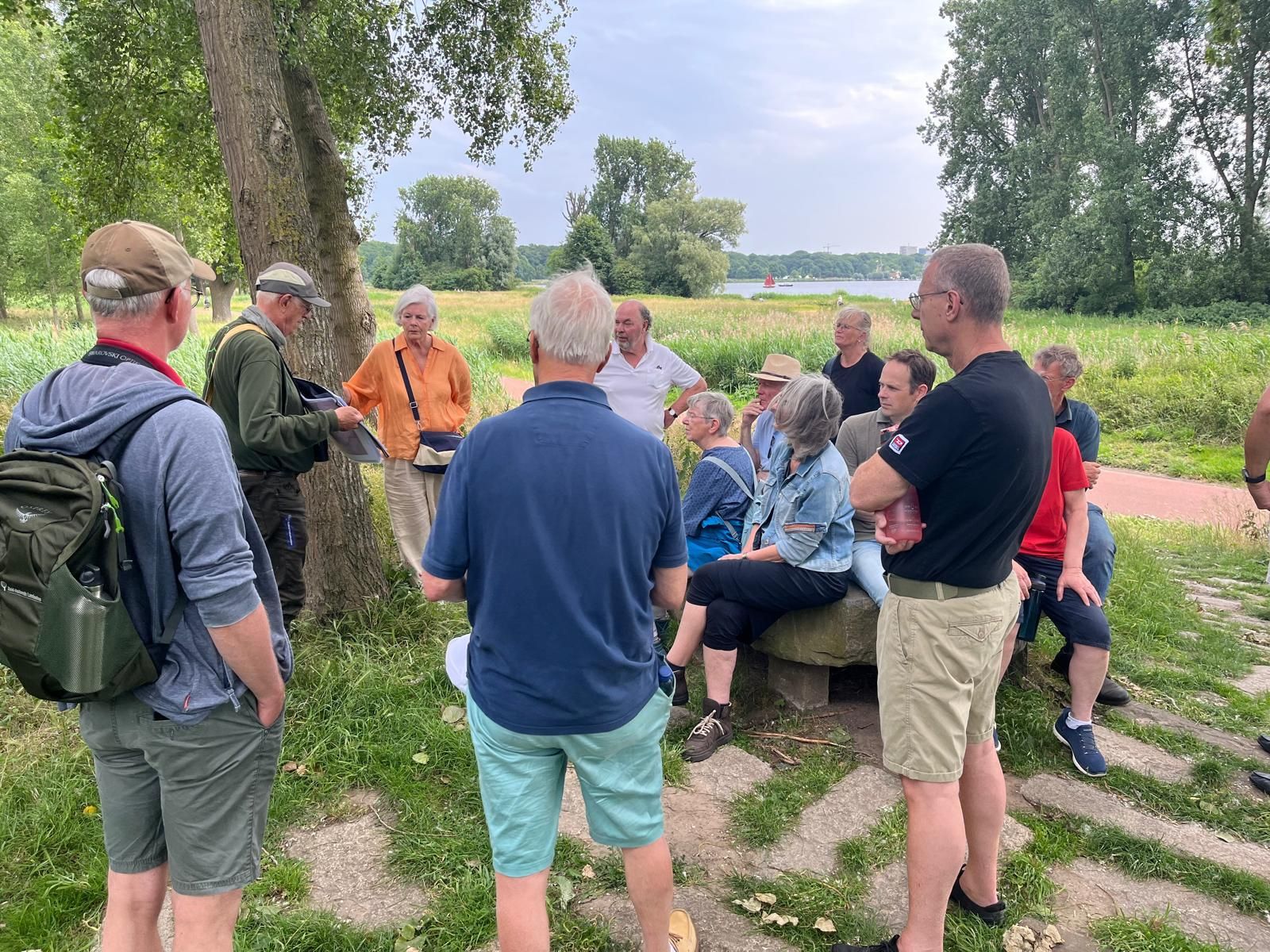
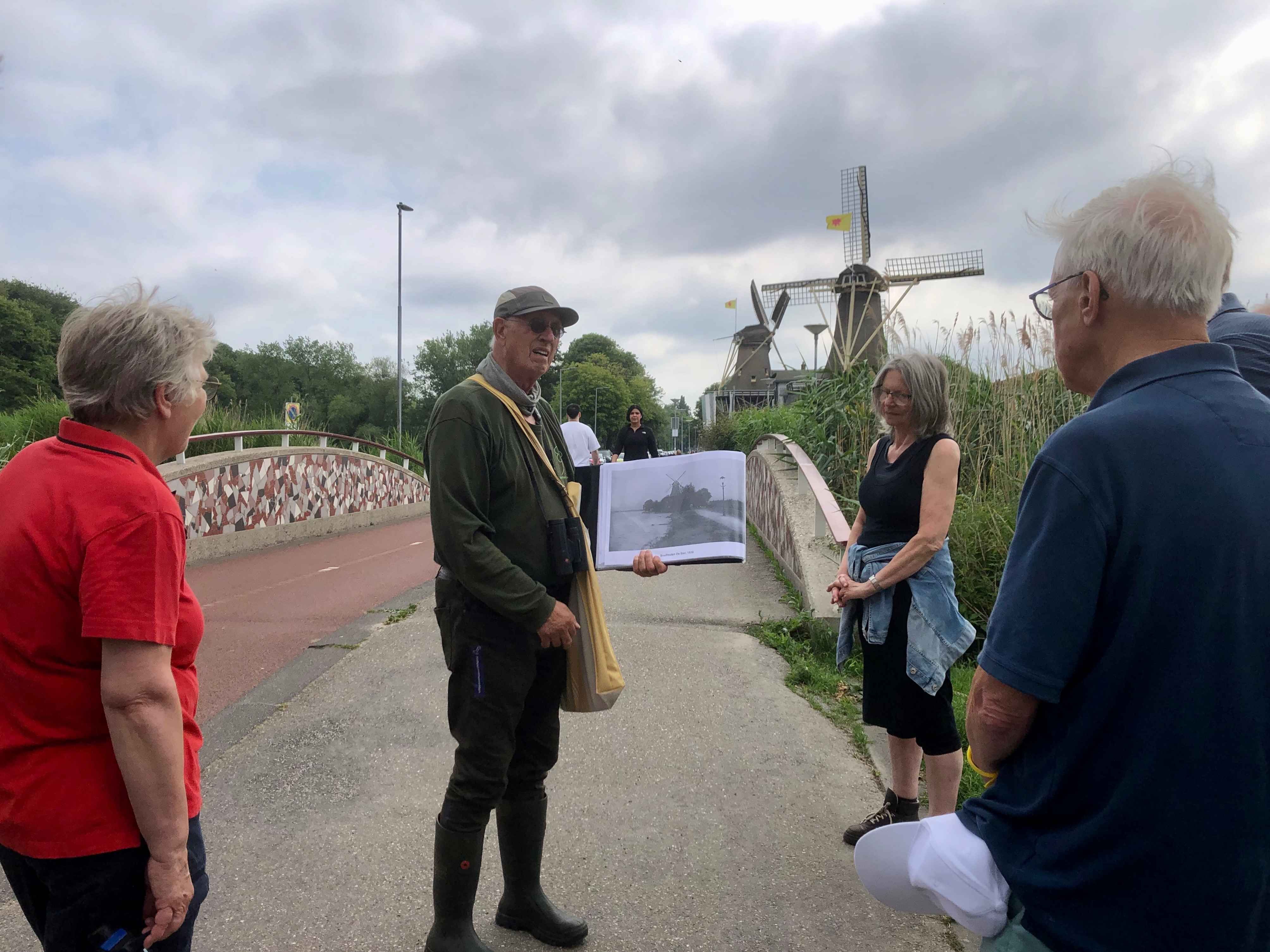
Af en toe organiseren we iets voor onze gewaardeerde vrijwilligers. Zo hebben we elk jaar een barbecue bij de molen en gaan we soms op excursie. Deze keer kregen we een rondleiding in het Kralingse Bos door bos- en natuurkenner Marius Huender. De uitleg over takkenrillen sprak ons wel aan, er ontstaat een hele rijkdom aan natuurleven in en vooral, takken in horizontale positie vangen nu eenmaal wat minder wind dan takken die nog rechtop staan. Het was erg leuk en leerzaam om van alles te horen over de geschiedenis en beheer van het bos. Tijdens de rondleiding was ook aandacht voor de molens die rond de plas stonden, Marius liet ons onder andere ook de plek zien waar ooit snuifmolen De Meerkoet stond. Staande midden in het bos tussen de bomen is het moeilijk voor te stellen dat dit ooit wijds polderland was waarin De Meerkoet van alle kanten te zien was. Ook vrijwilliger worden? Kijk hier eens voor de mogelijkheden.
-
Closed on Ascension Day
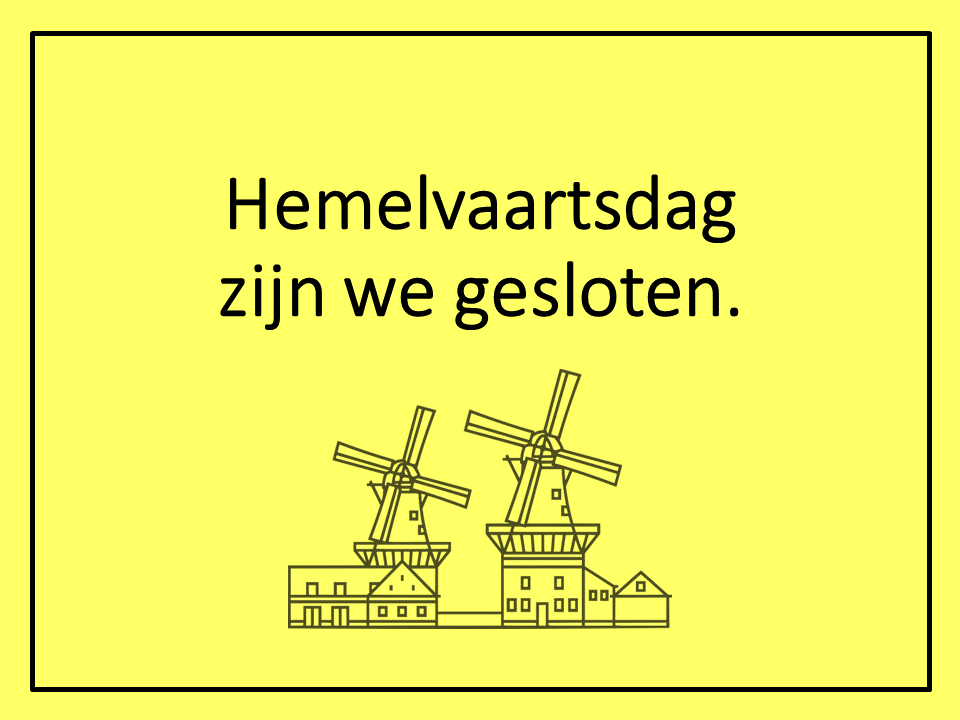
We are closed on ascension day May 29th
-
Course mill guide
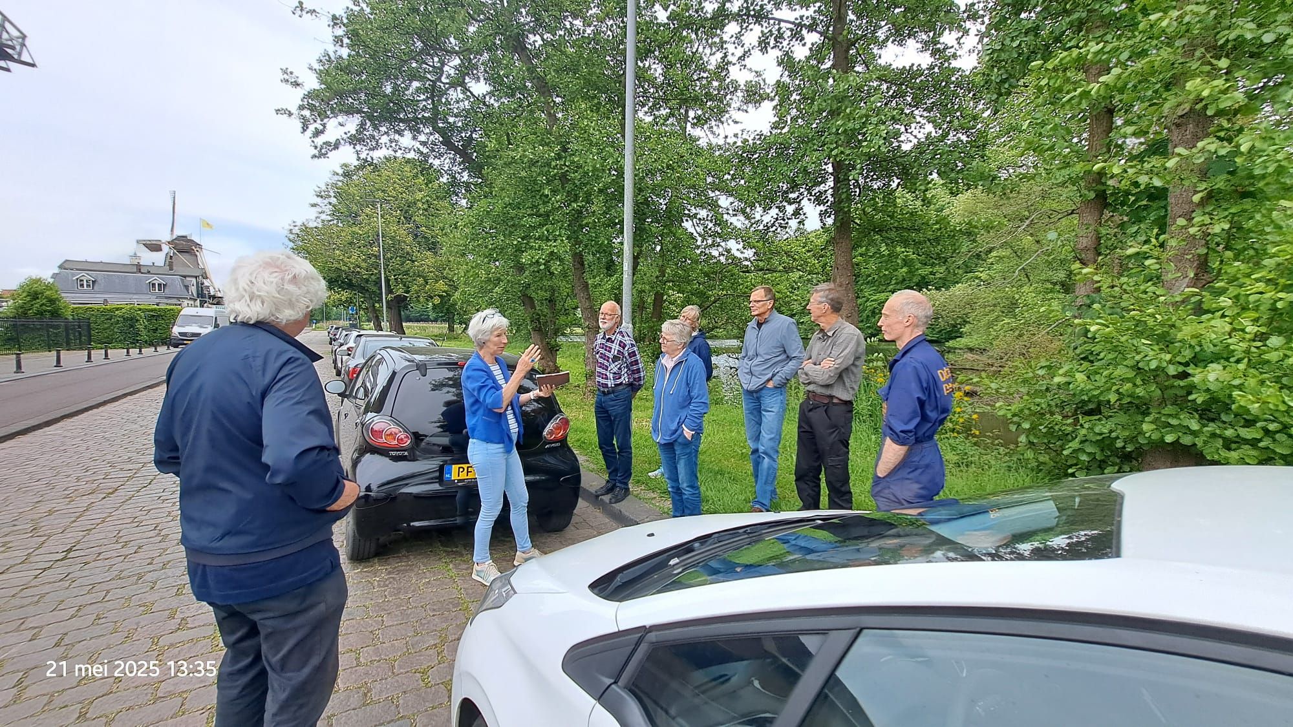
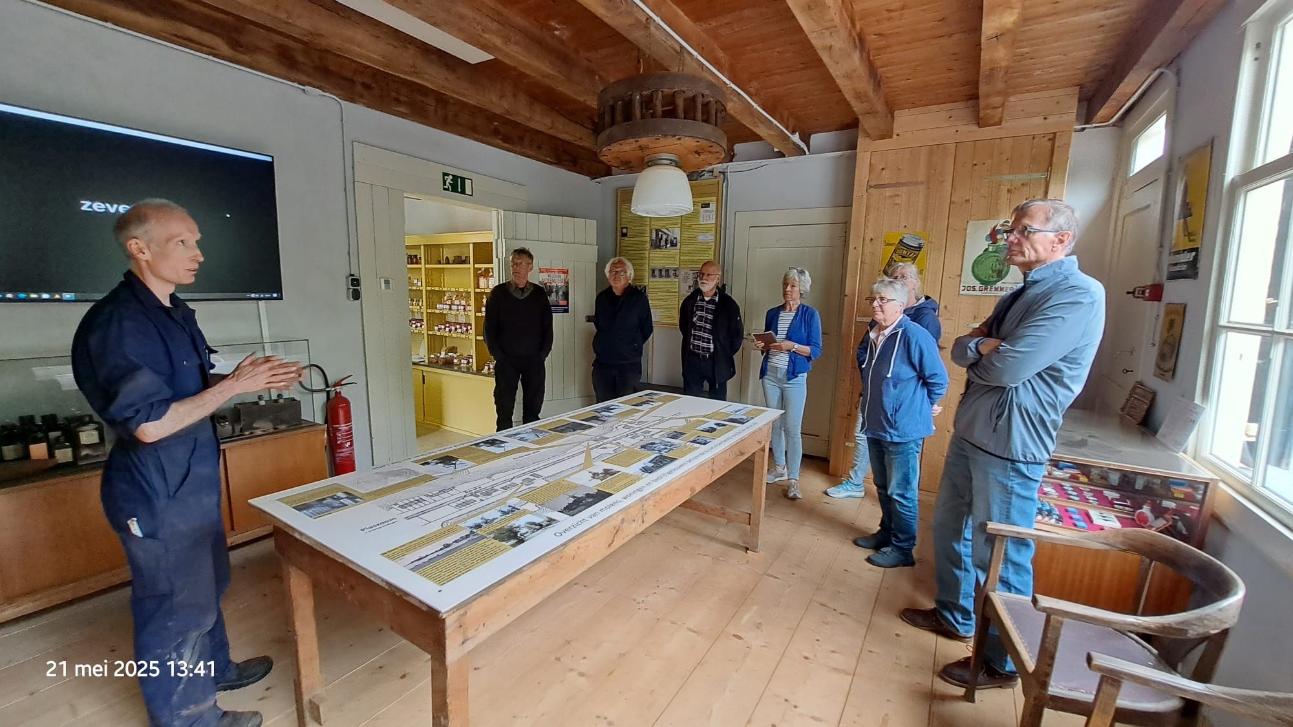
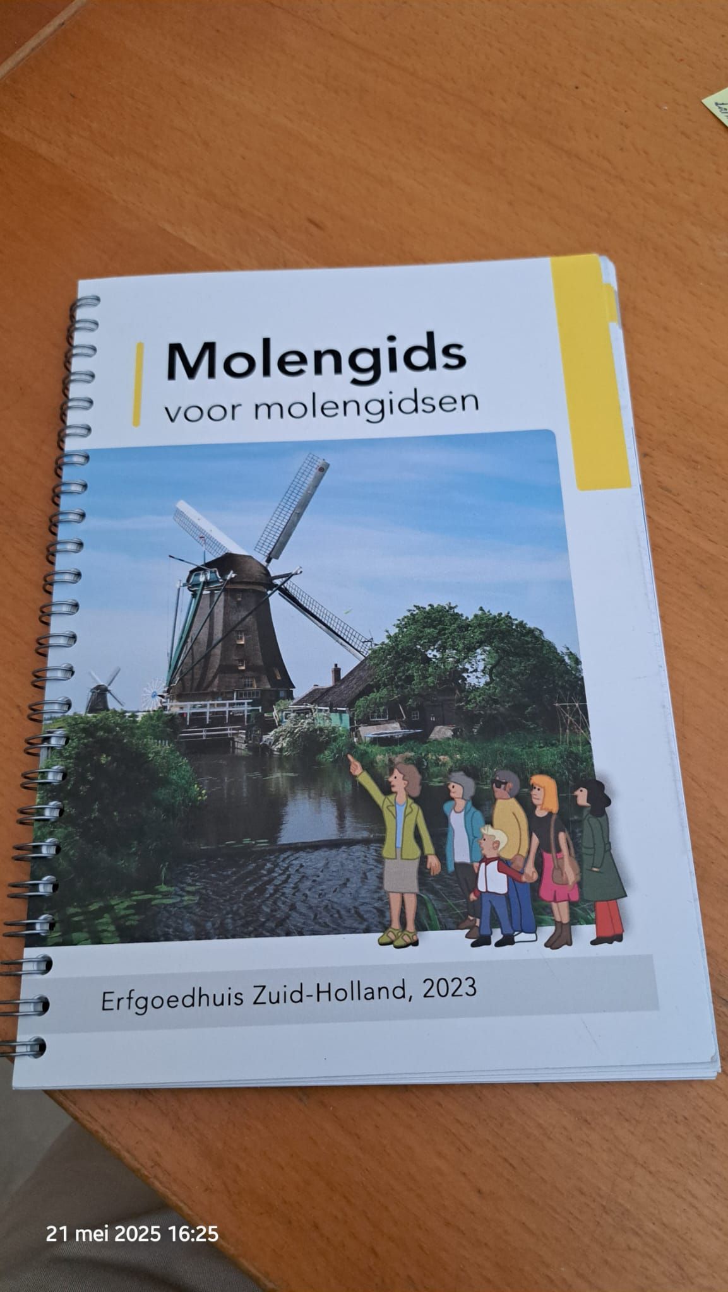
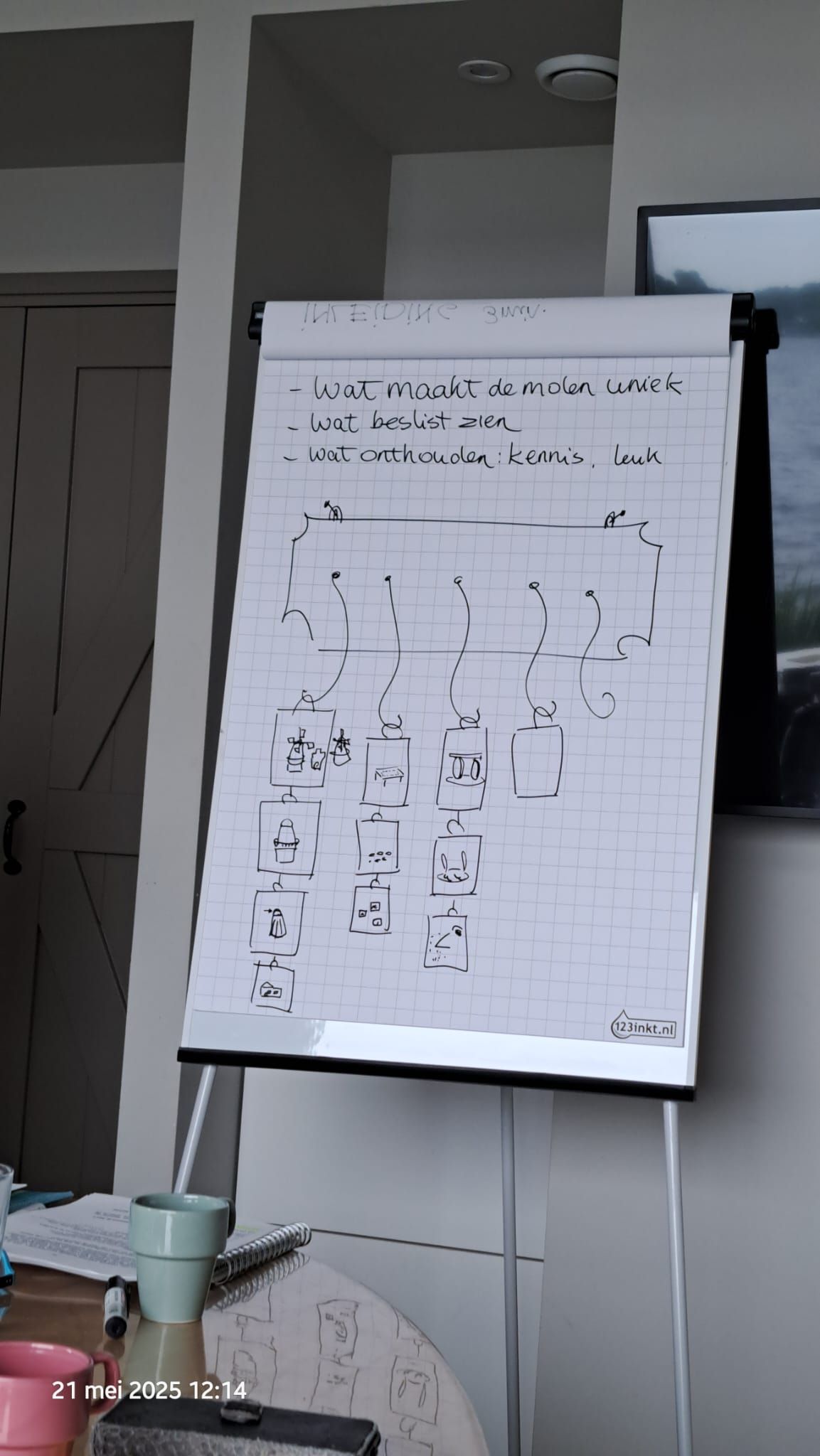
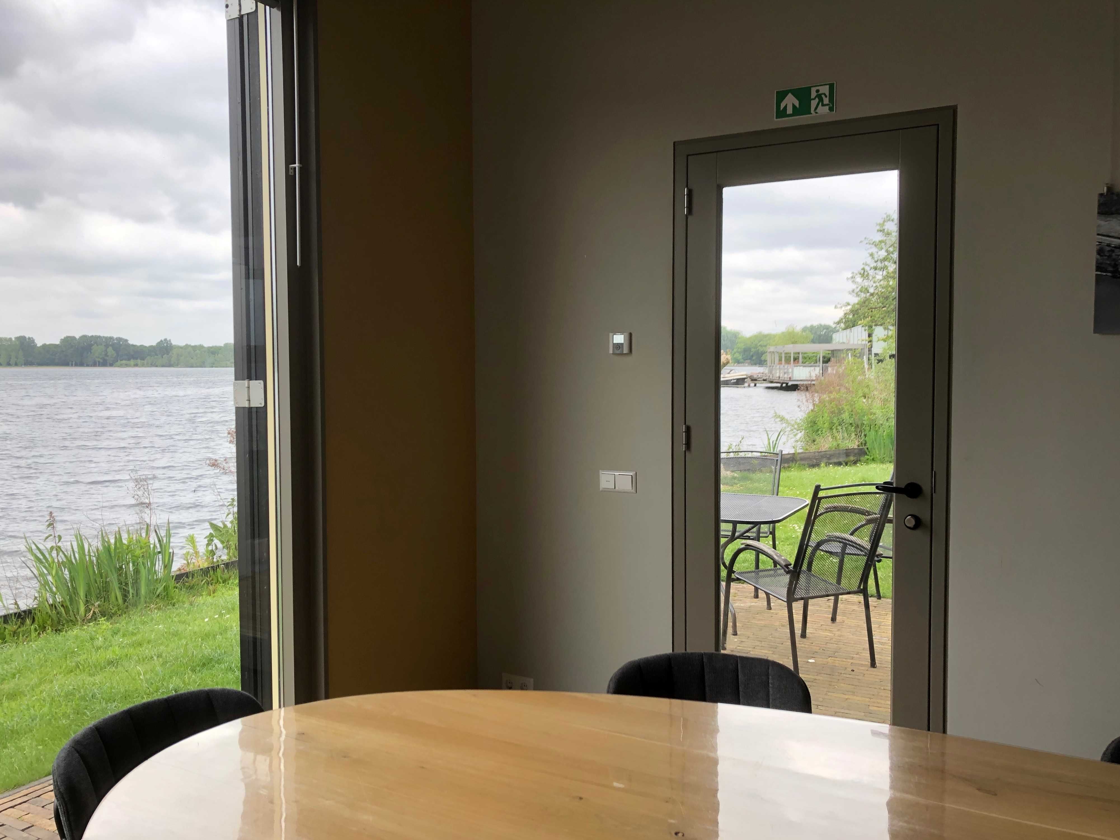
A guided tour makes a visit to De Ster an even nicer experience. We think that is important and that is why a number of volunteers had the Mill Guide Course last week. Normally this is a two-day course organised by the Erfgoedhuis Zuidholland, we received the compact version at our mill. The morning part was about the 'theory' and in the afternoon we practiced in the mill. Very educational!
We are also looking for Mill Guides, especially on Saturdays we get a lot of visitors and we could still use some help. Contact us if you are interested. You do not have to be a mill expert, during the course we learned among other things that enthusiasm is especially important!
-
Annual report 2024
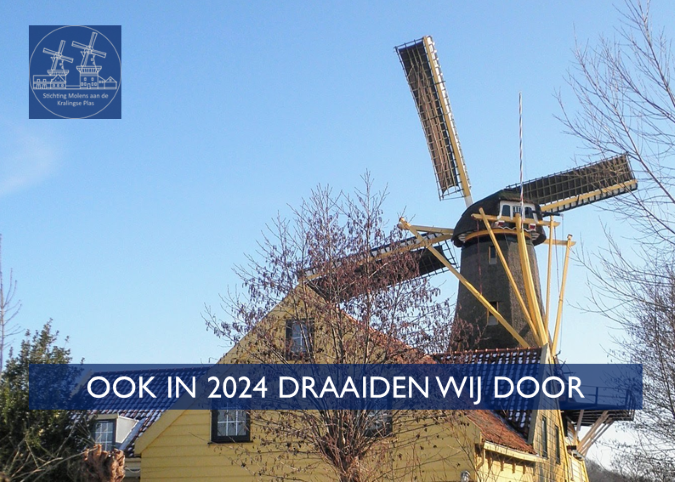
Recently we were able to publish our annual report for 2024. We ran well last year. The number of visitors to our mills increased slightly to 5,741. Our visitor centre was rented out 10 times. Sales in our mill shop of our own ground products were excellent. 12,483 tins of ‘De Ster’ spices were sold. Cinnamon, curry and speculaas spices were the ‘box hits’. For all this, the sails of our mills turned more than 683,000 times on their axis. Financially, we succeeded in closing the operation for 2024 positively. Read more in the online version of the annual report here.
-
National Mill Day 2025
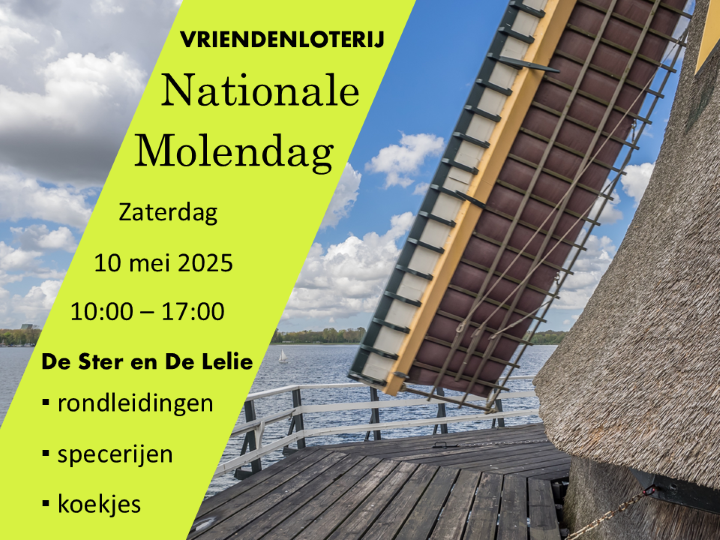
Next Saturday is the annual National Mill Day. Together with many other mills, De Ster and De Lelie are also participating. A great opportunity to take a look at some mills, welcome!
-
New in our shop!
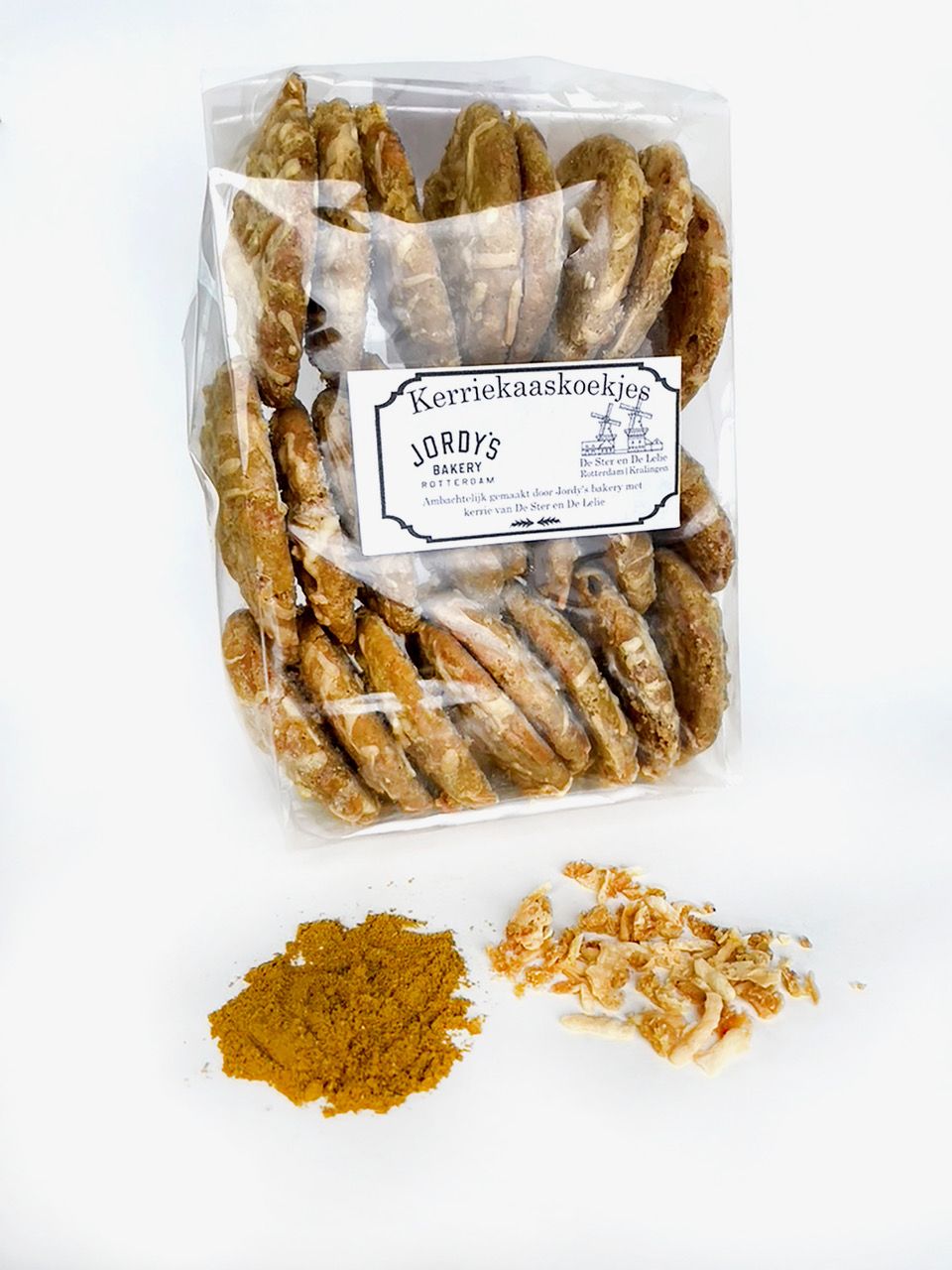
Kerriekaaskoekjes - Curry cheese cookies. By Jordy's Bakker with spices from our mill!
-
Pruning
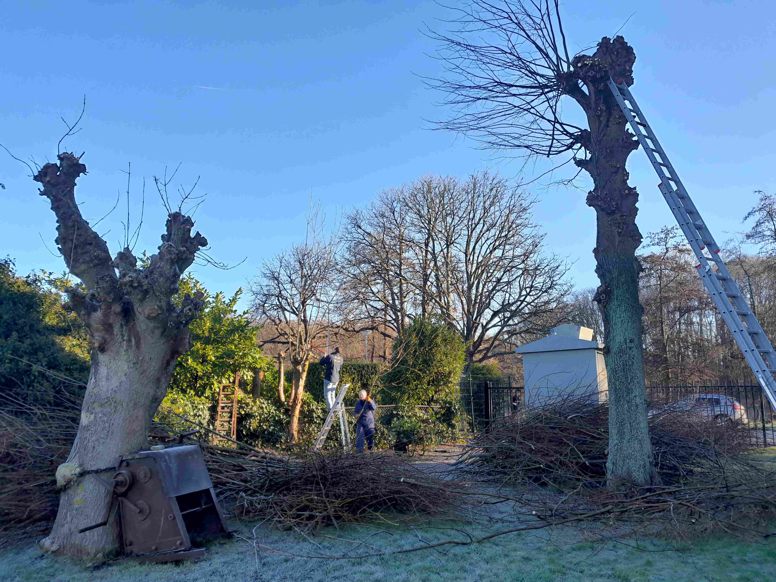
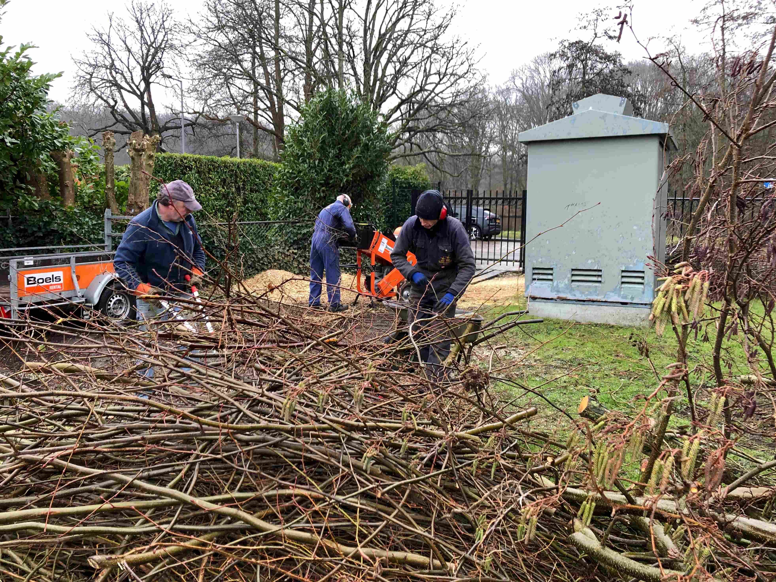
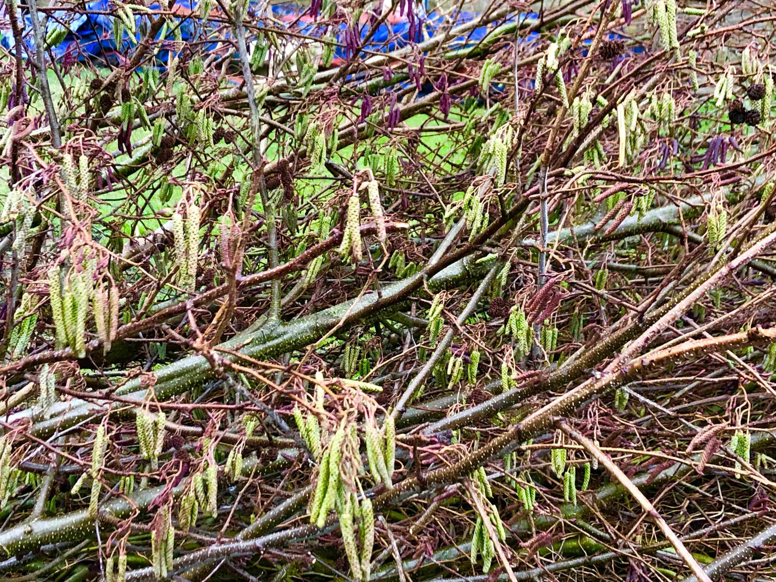
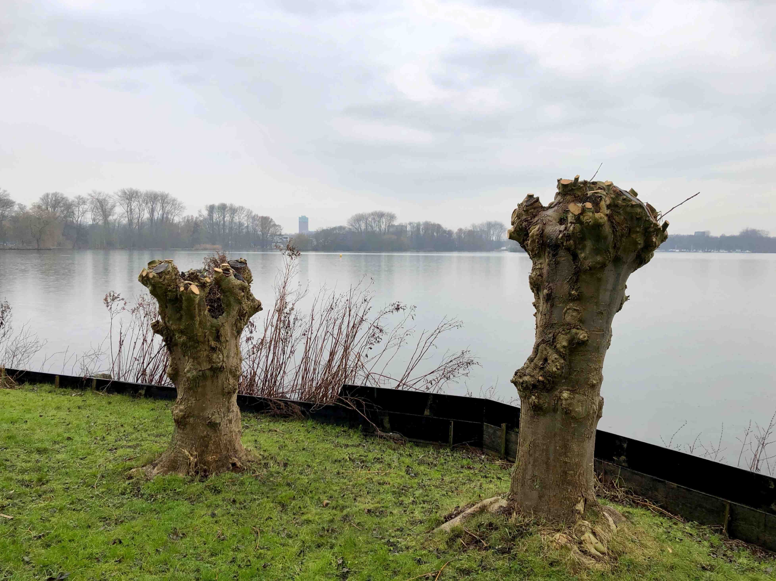
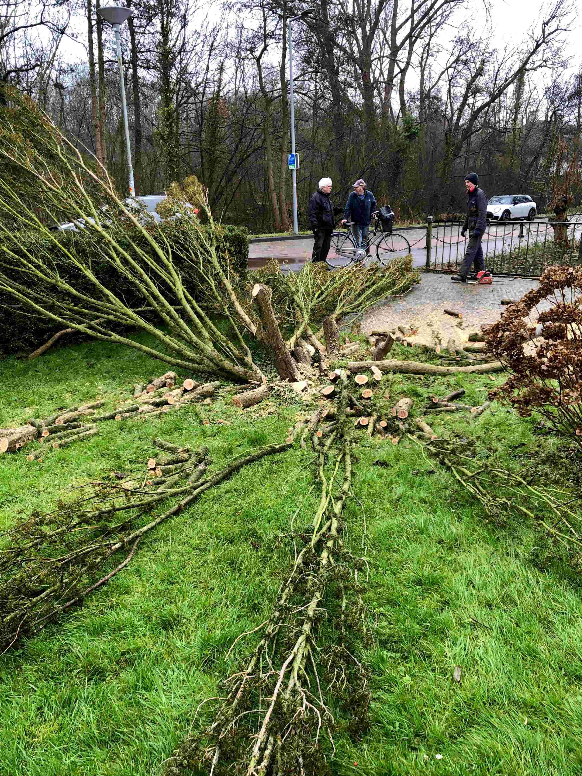
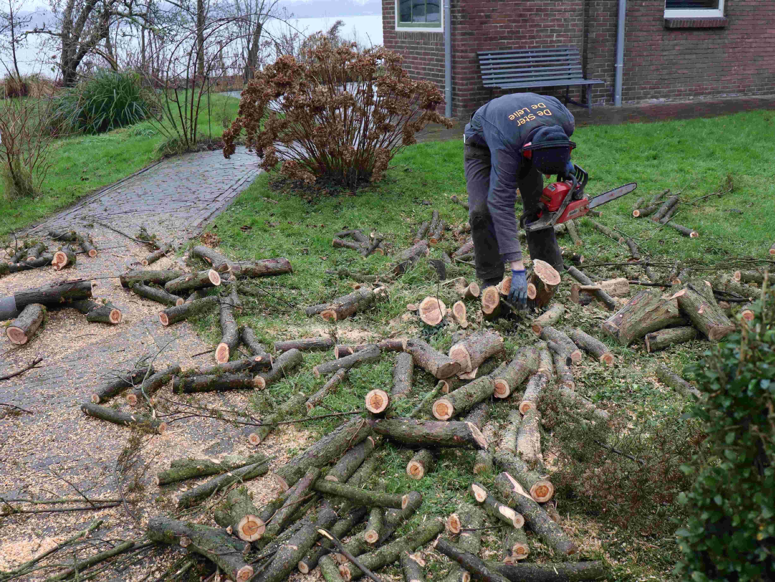
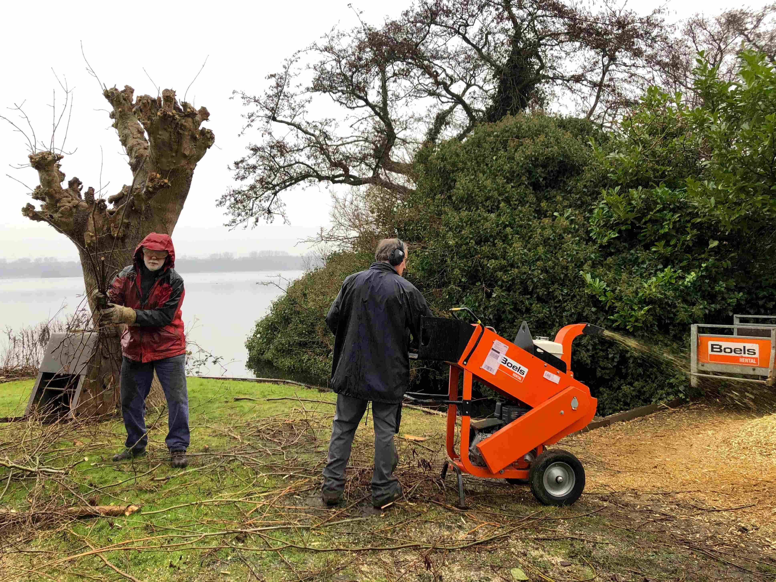
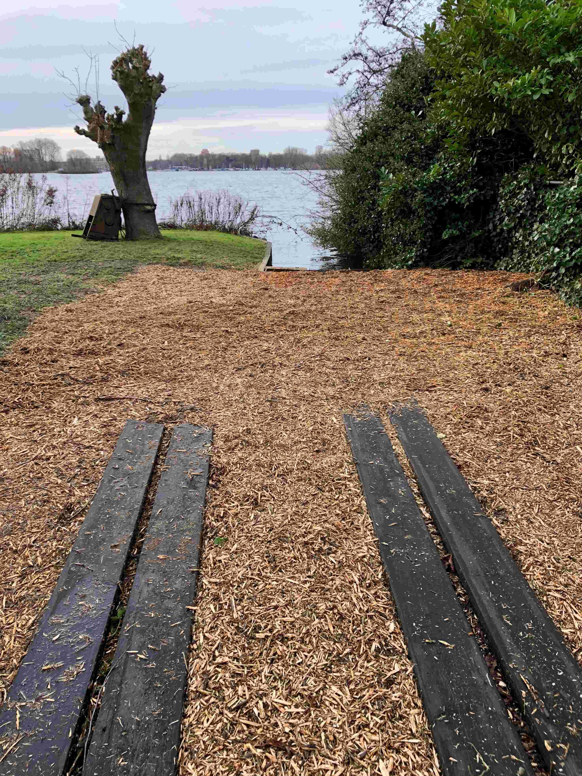
To keep a good view on the mills, pruning is necessary from time to time. In recent weeks, we have pruned the trees around De Ster and neatly sawn everything short and tidied up.
-
New in our shop!
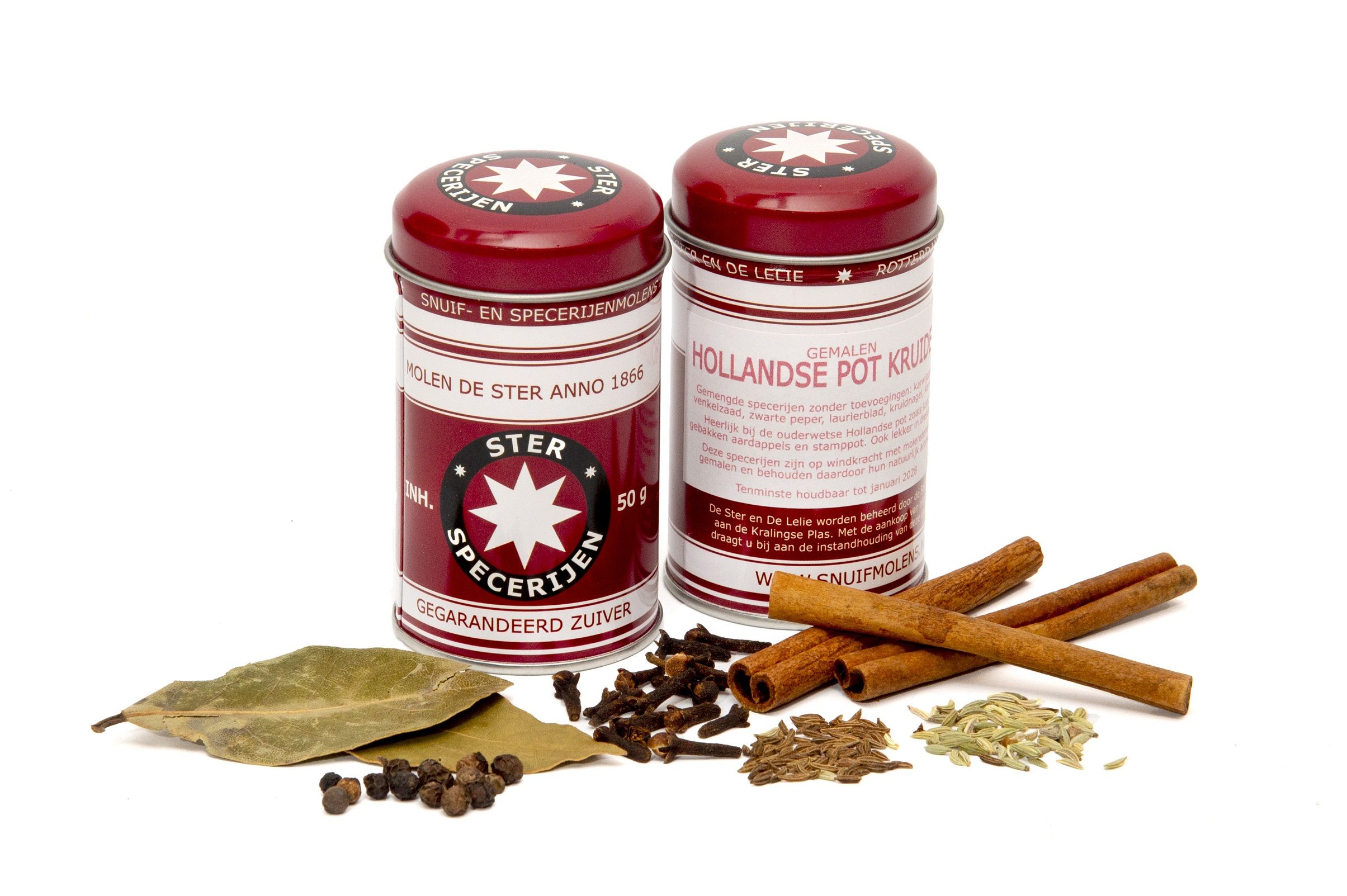
We start the new year with a new herb mixture, of course by wind power only. We ground this mixture on the millstones of De Lelie. This time the recipe does not come from one of the old recipe books in the mill but something new, Dutch pot herbs. It contains only herbs and spices without additives: caraway seed, fennel seed, black pepper, bay leaf, cloves and cinnamon. It gives a delicious taste to the classic Dutch pot with for example cauliflower or broccoli. Also delicious with fried potatoes and mashed potatoes or in dressings.
-
Heritage Day / Open Monumentendag 2024
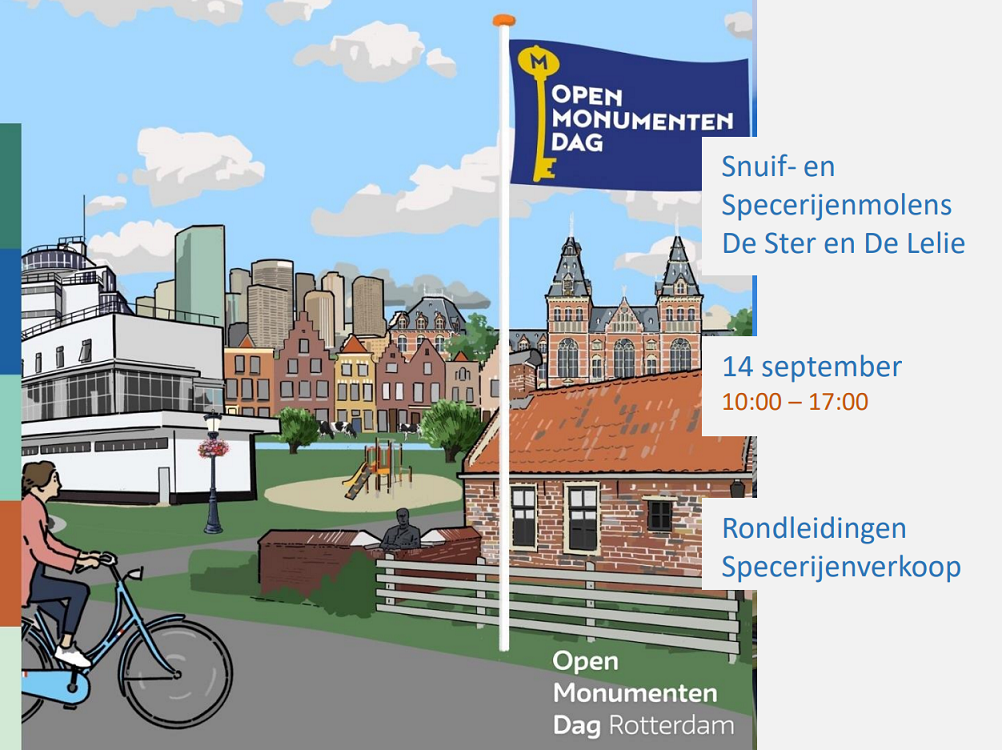
Saturday 14 September De Ster is participating Open Monumentendag. Welcome!
-
National Mill Day 2024
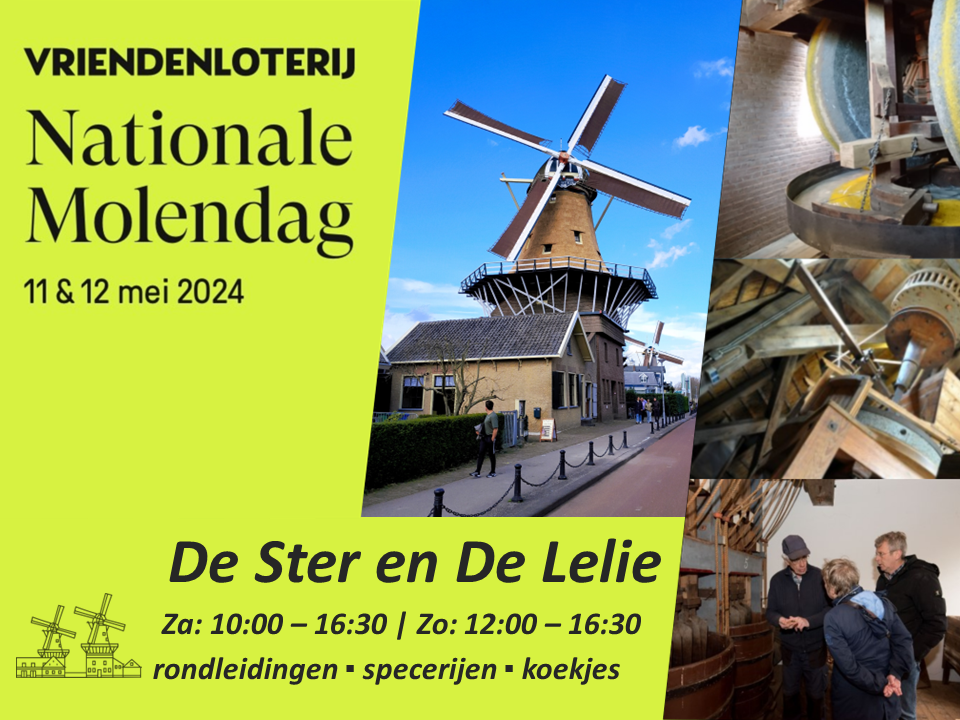
Next weekend it's National Mill Day again! De Ster and De Lelie do also participate together with many other Dutch windmills. With sufficient wind, the mill will be in operation and you can see, hear and of course smell the grinding of spices. You can also see everything about snuff tobacco. We are happy to show you around! In our mill shop you can also buy a can of wind-ground spices or biscuits baked by Jordy's Bakery with spices from the mill. On Saturday we are open from 10:00 to 16:30 and Sunday from 12:00 to 16:30. Welcome!
-
Annual report 2023
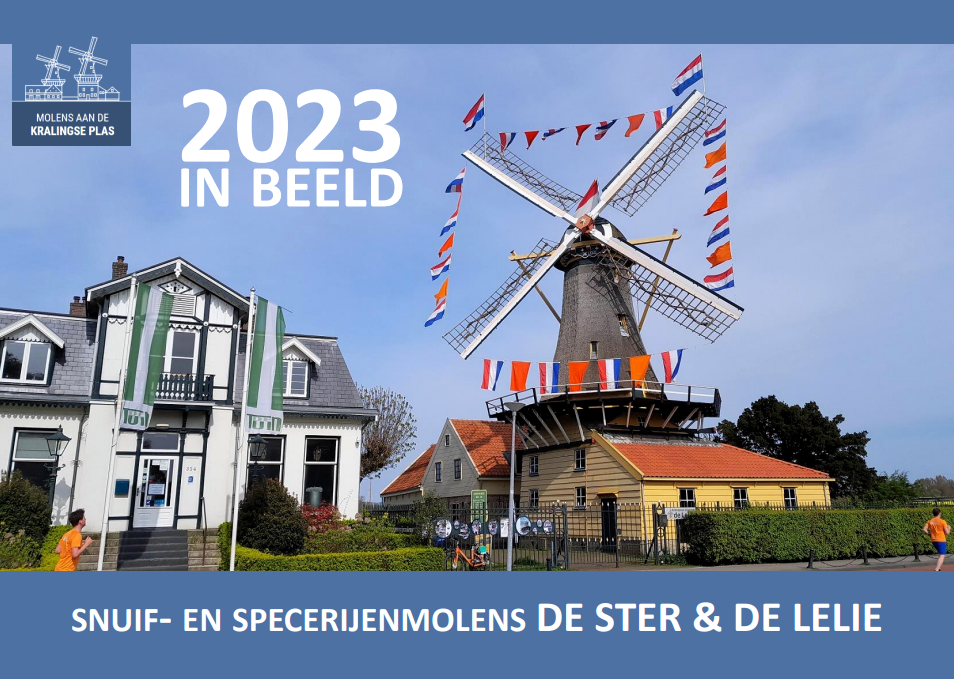
Our annual report for 2023 is ready, nice to look back on last year! Special in 2023 was the replacement of the thatched roof on the octagonal part of De Ster and the painting works on De Lelie. Of course, the 'normal' activities also continued, such as receiving visitors and grinding and selling spices. Our annual report can be viewed here.
-
Painting De Lelie completed and new cloth
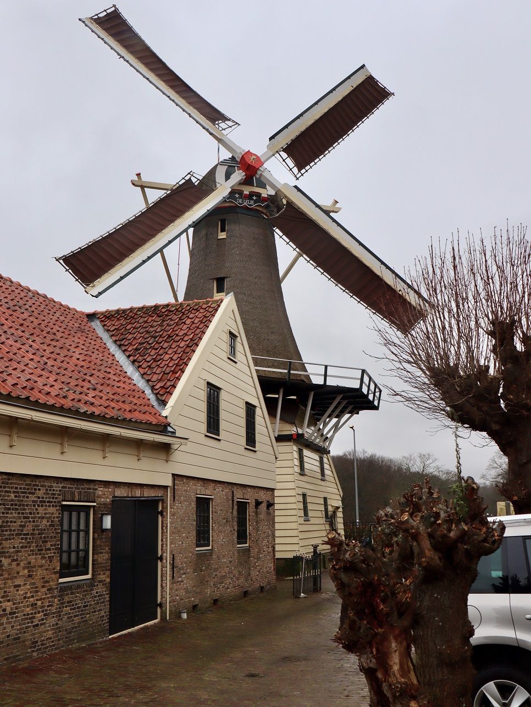
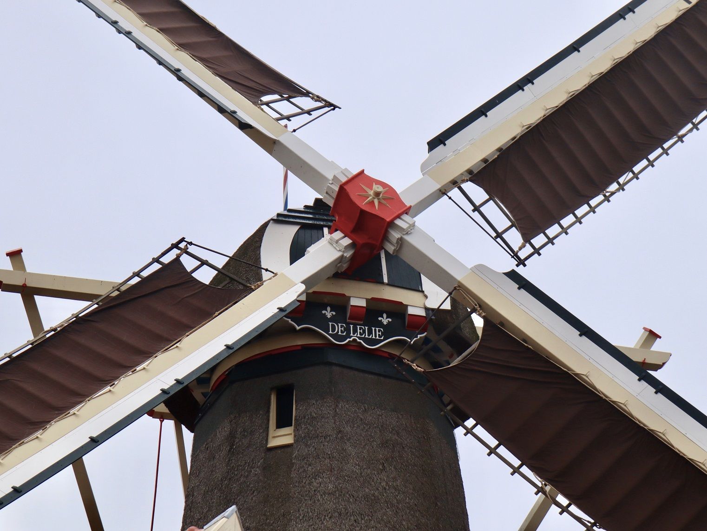
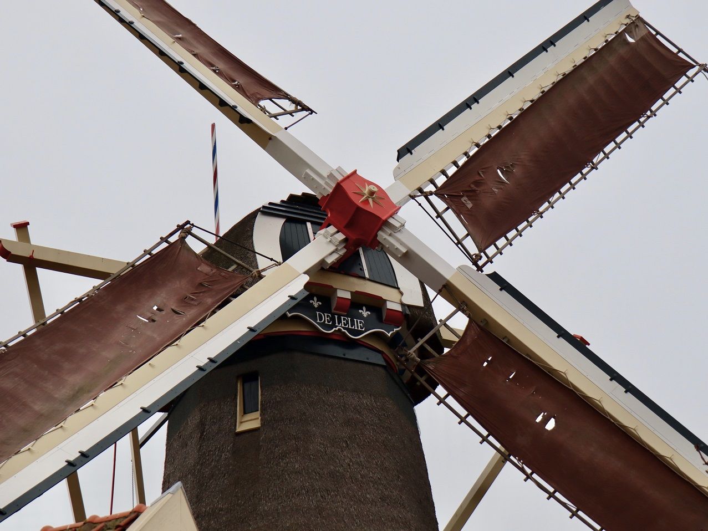
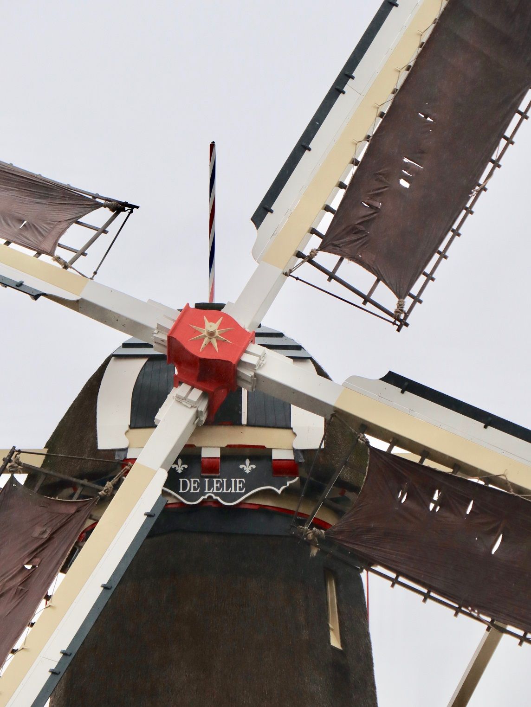
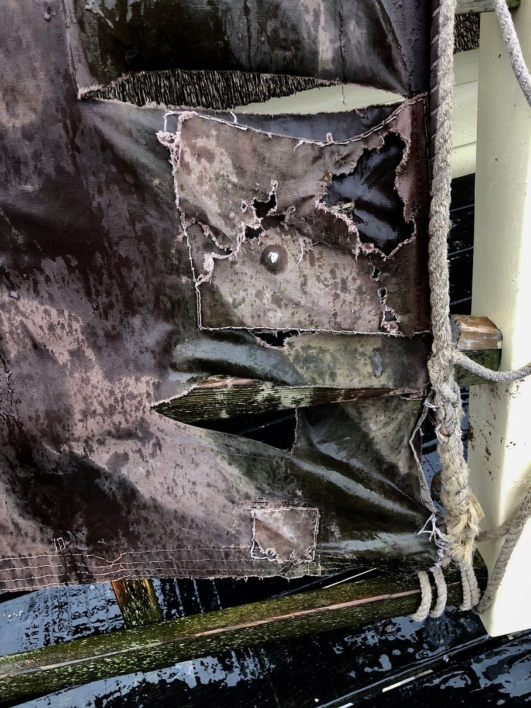
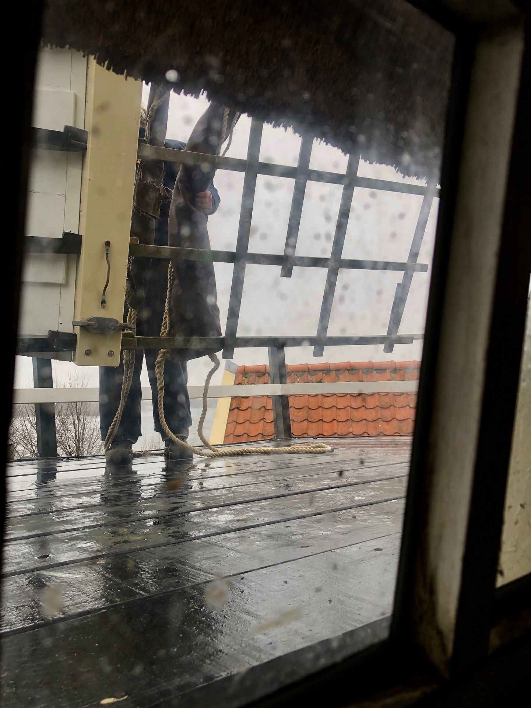
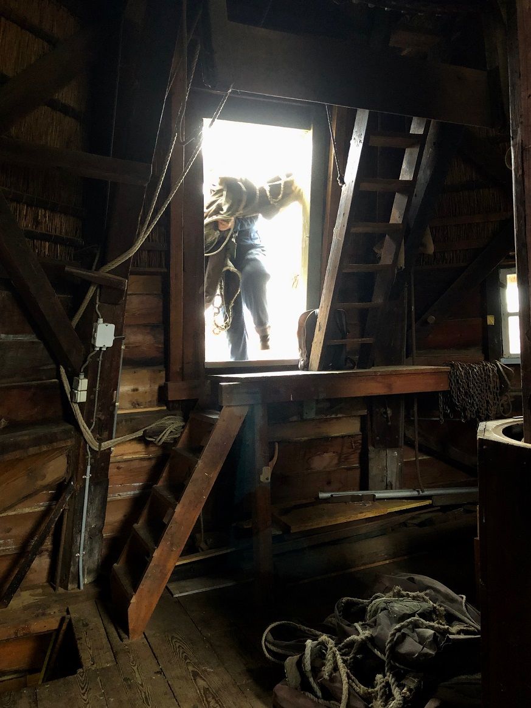
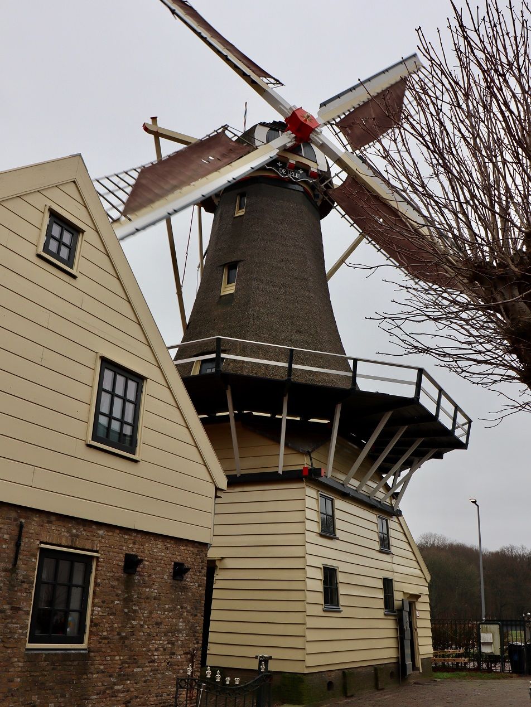
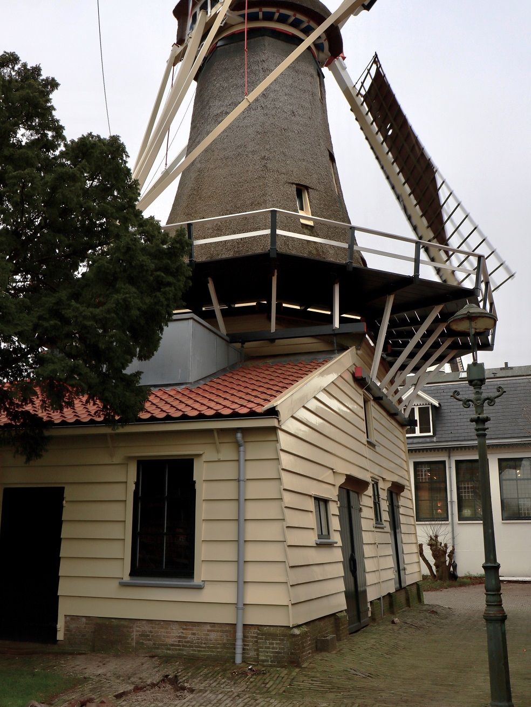
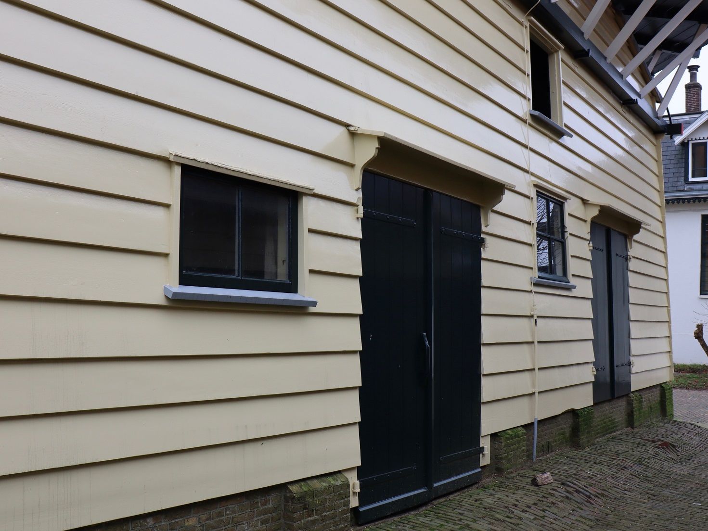
The Lily was painted last autumn. It was quite a bit more work than expected but fortunately the work was completed just before the autumn 'monsoon' started. The paintwork is beautiful, but the poor condition of our mill cloths apparently became even more noticeable because we received more and more concerned comments about it. Fortunately, new sails were already ready and we placed them last week. We were able to finance the new cloth entirely from the profits of our mill shop, we are very happy with so many customers who support us with the purchase of a van of wind-powered spices or something else from our shop. Thank you!
-
Heritage Day / Open Monumentendag 2023
Saturday 9 en Sunday 10 September it's Open Monumentendag again. De Ster is participating again this year. Welcome!
-
Maintenance De Lelie
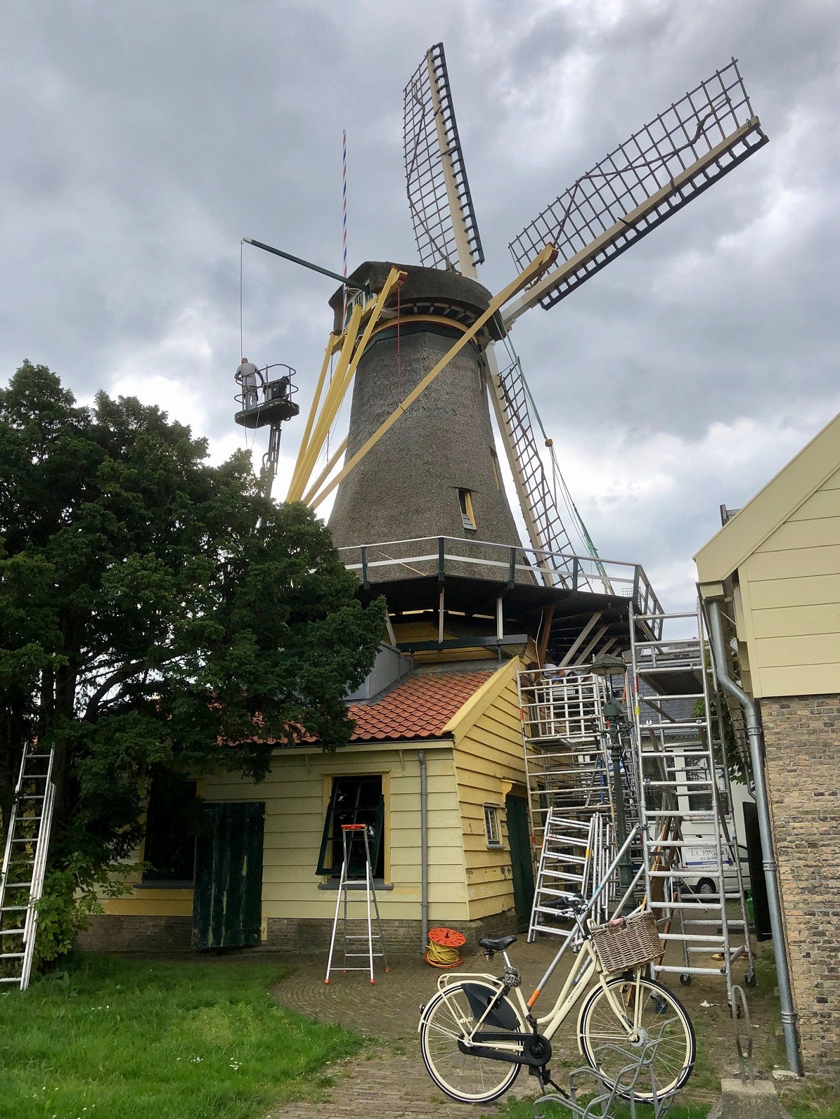
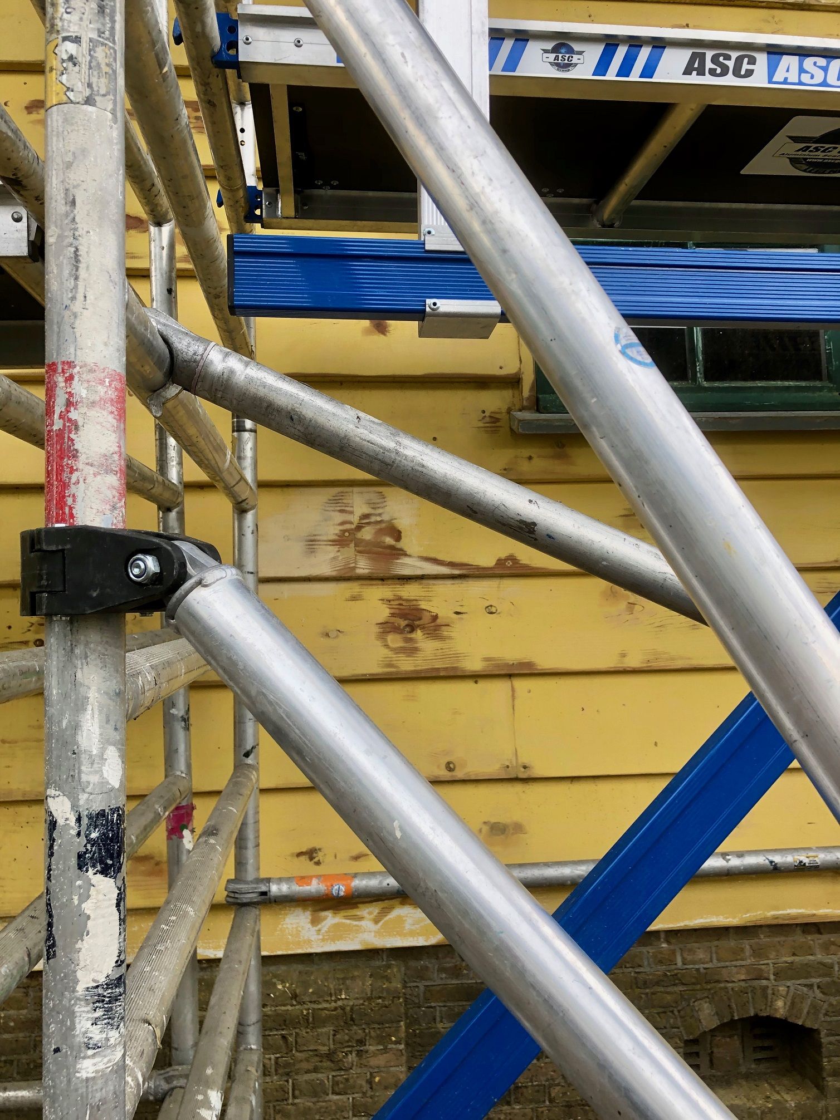
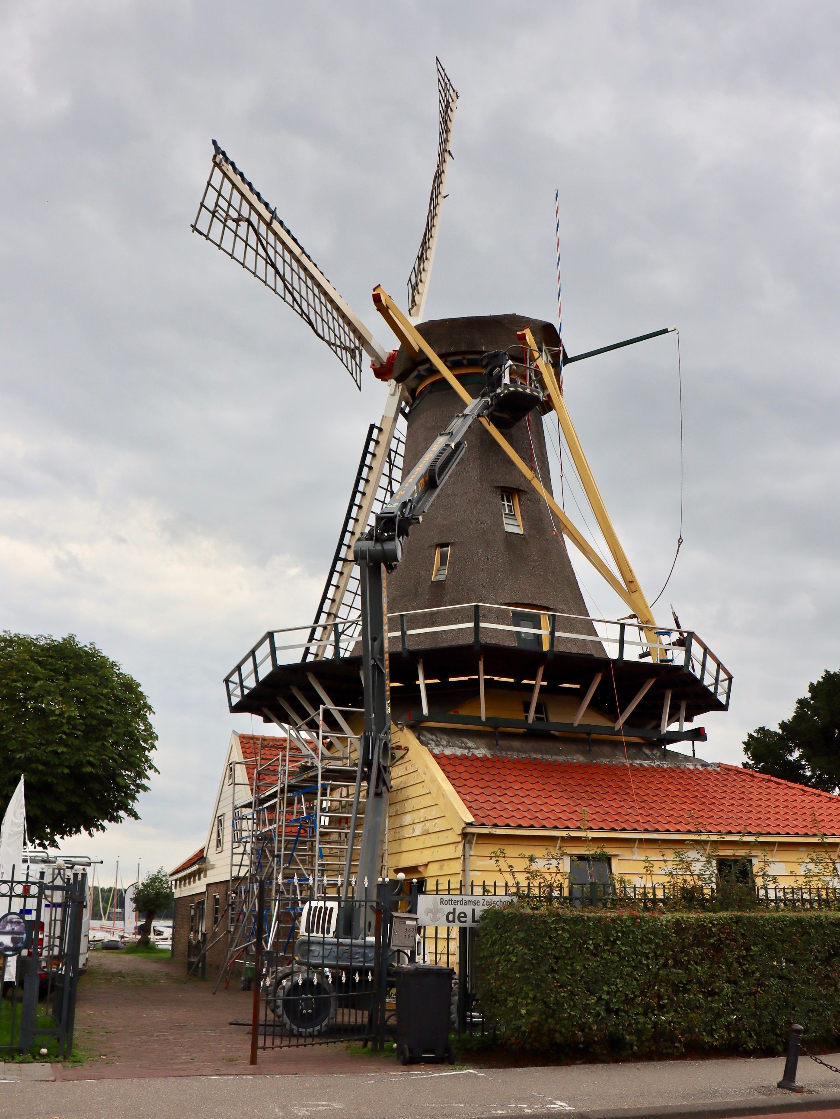
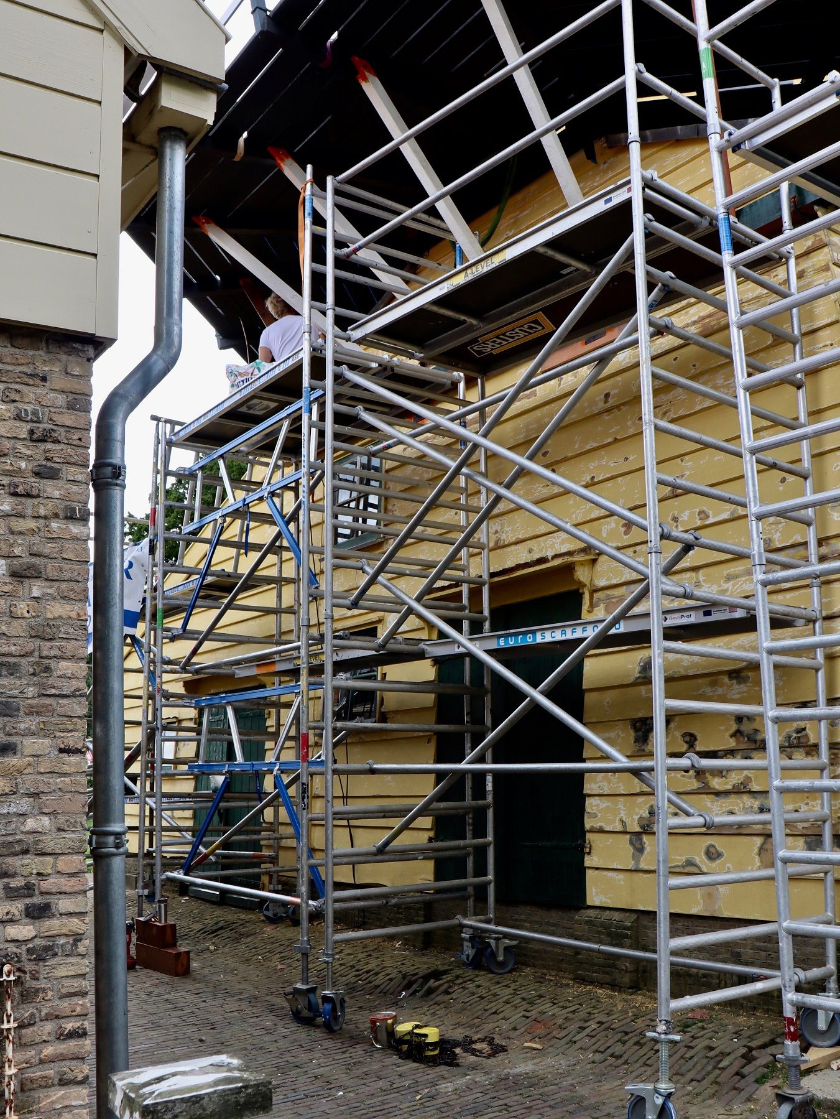
A lot of maintenance has been done at De Ster in the past two years. Now it is also De Lelie's turn for a well-deserved paint job. Because of all the sanding and the wood rot repairs, the mill seems not getting any better, but that will certainly be fine with the new layers of paint.
-
Annual report 2022
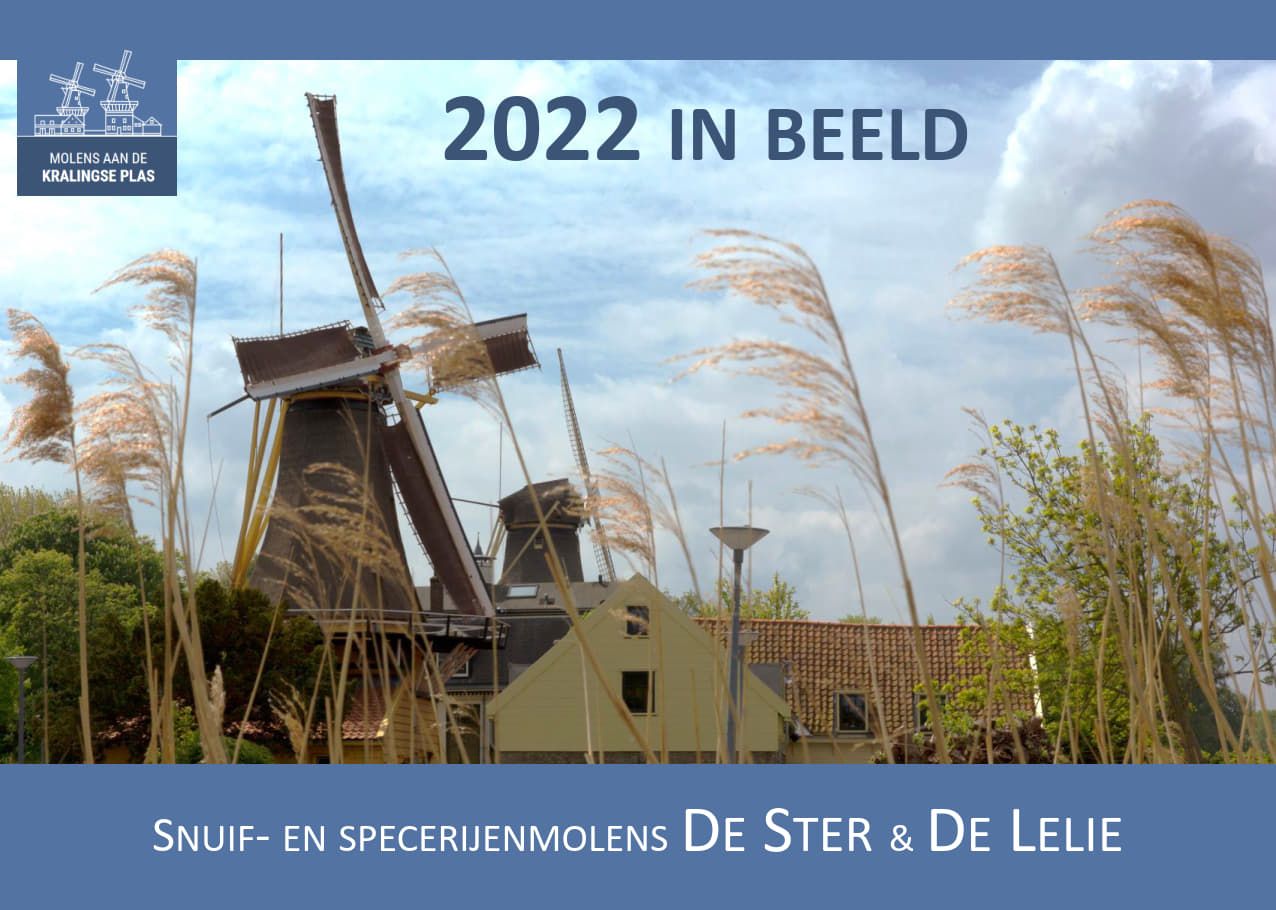
It took some time, our annual report is now ready. Important in 2022 was the opening of the visitor center and the restoration of the thatched roof of De Ster. In addition, the 'ordinary' activities continued, such as receiving visitors and grinding and selling spices. And of course also the maintenance and keeping the mills clean and tidy. Our annual report can be viewed here on our website.
-
Ascension Day closed
Ascension Day May 18th we are closed.
-
National Mill Day 2023
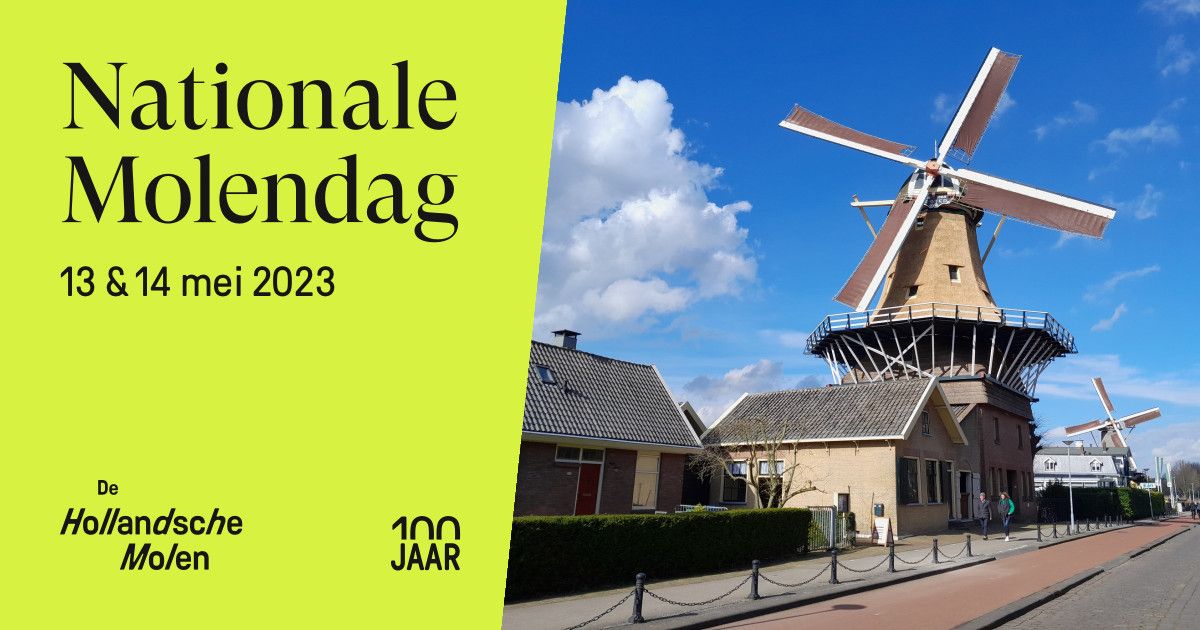
Next weekend it's National Mill Day again! The 50th edition. With sufficient wind, the mill will be in operation and you can see, hear and of course smell the grinding of spices. You can also see everything about snuff tobacco. We are happy to show you around! In our mill shop you can also buy a can of wind-ground spices or biscuits baked by Jordy's Bakery with spices from the mill. On Saturday we are open from 10:00 to 16:30 and Sunday from 12:00 to 16:30. Welcome!
-
Kingsdag 2023
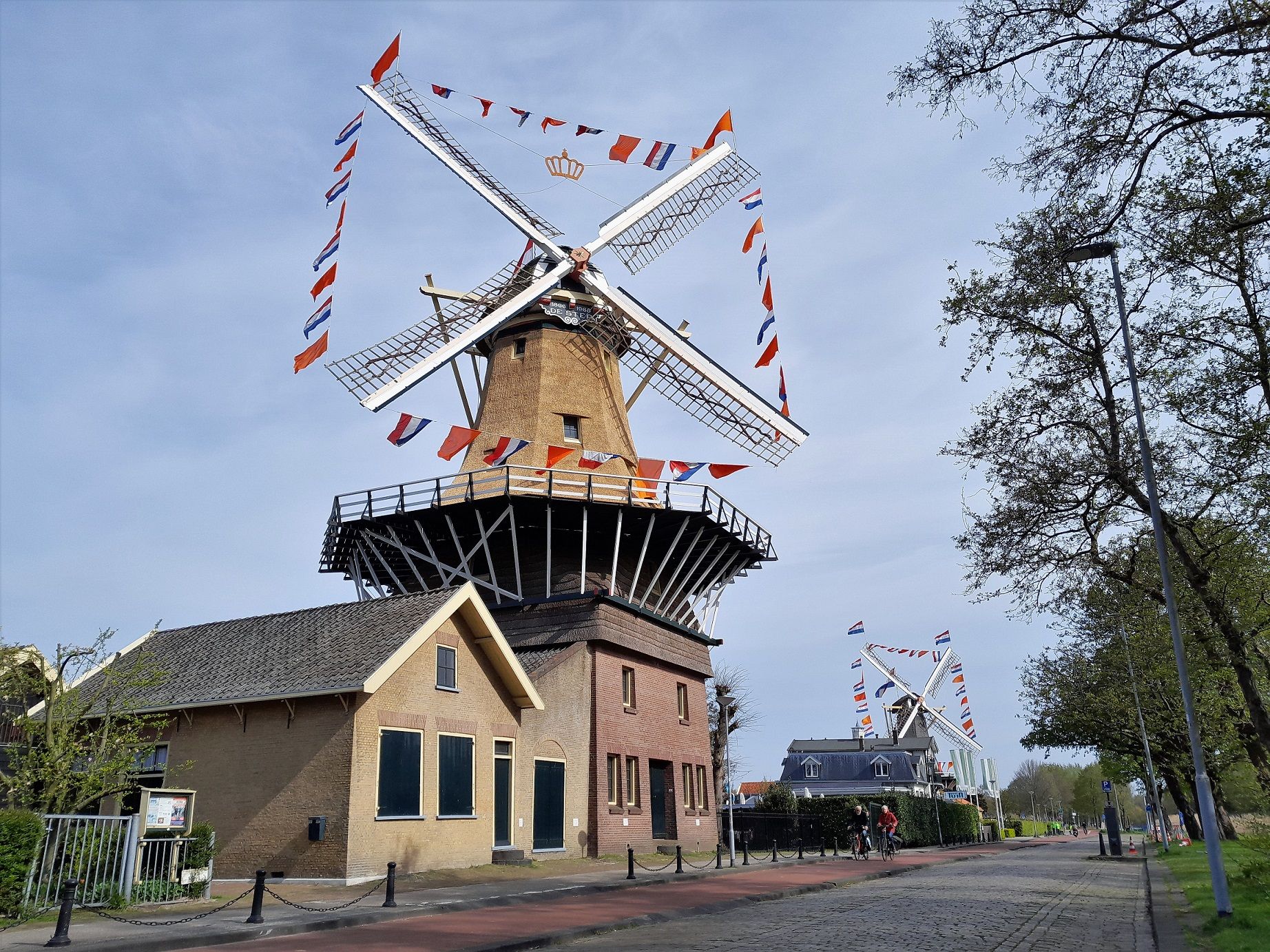
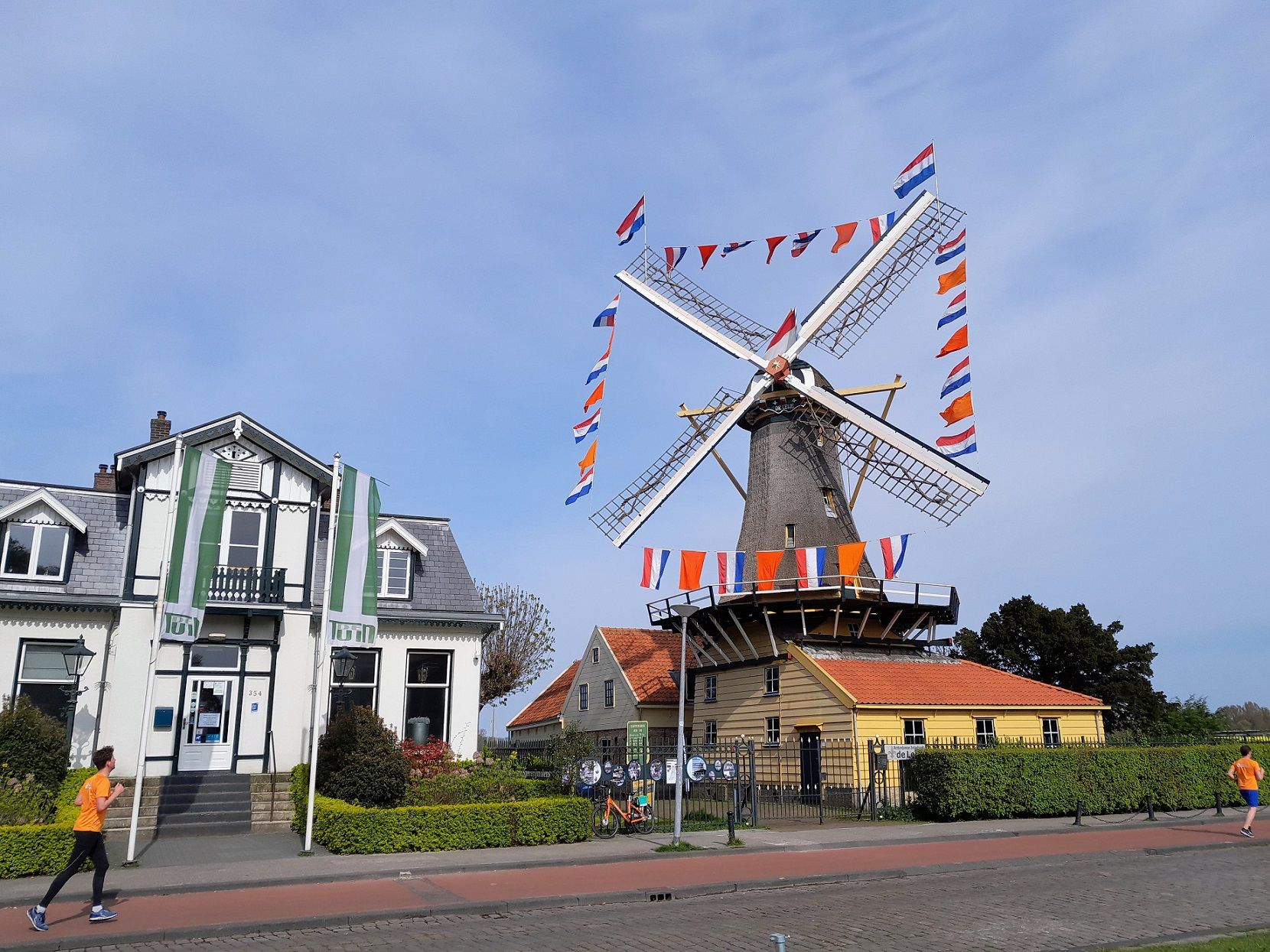
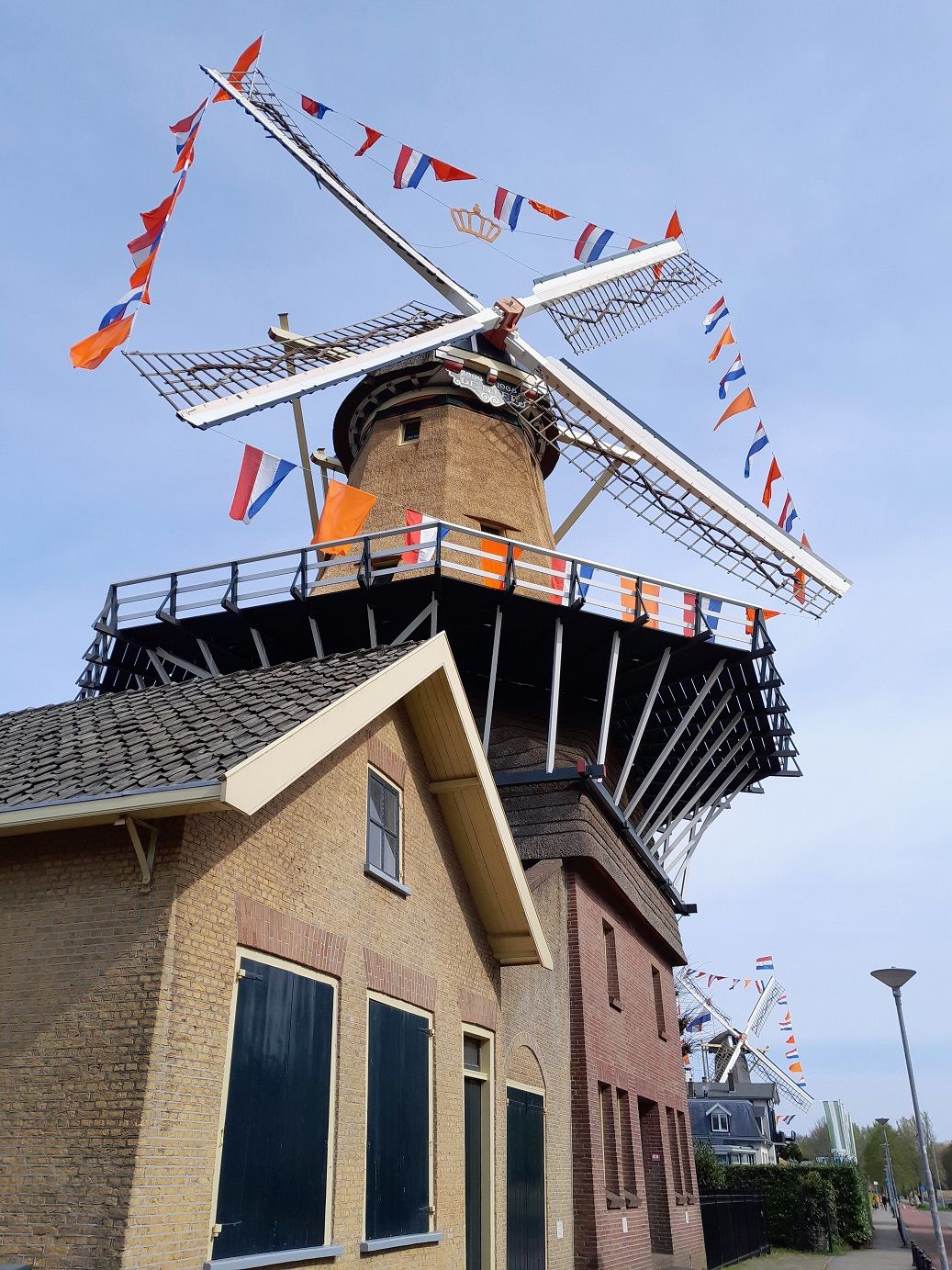
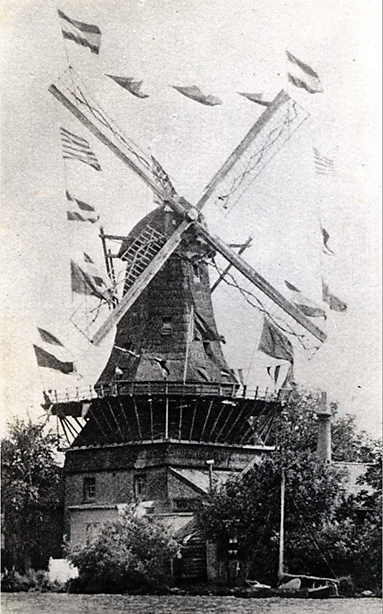
Due to King Willem-Alexander's birthday and the visit of the royal family to Rotterdam, De Ster and De Lelie are once again decorated with flags. For this special occasion we have brought out and hung up the orange crown again. This crown was once made at the inauguration of Queen Beatrix in 1980.
A lot of flags at King's Day or Queen's Day is already an old tradition on De Ster and De Lelie, as the old photo from around 1920 shows. In addition to the many flags, the mill sails are also tied in a special way as an extra embellishment. Queen's Day was then celebrated on August 31, which is why we see the trees full of leaves. We like to maintian this old tradition and that's why we like show the flags every year!
-
Kingsdag 27th April we are closed
-
Ready!
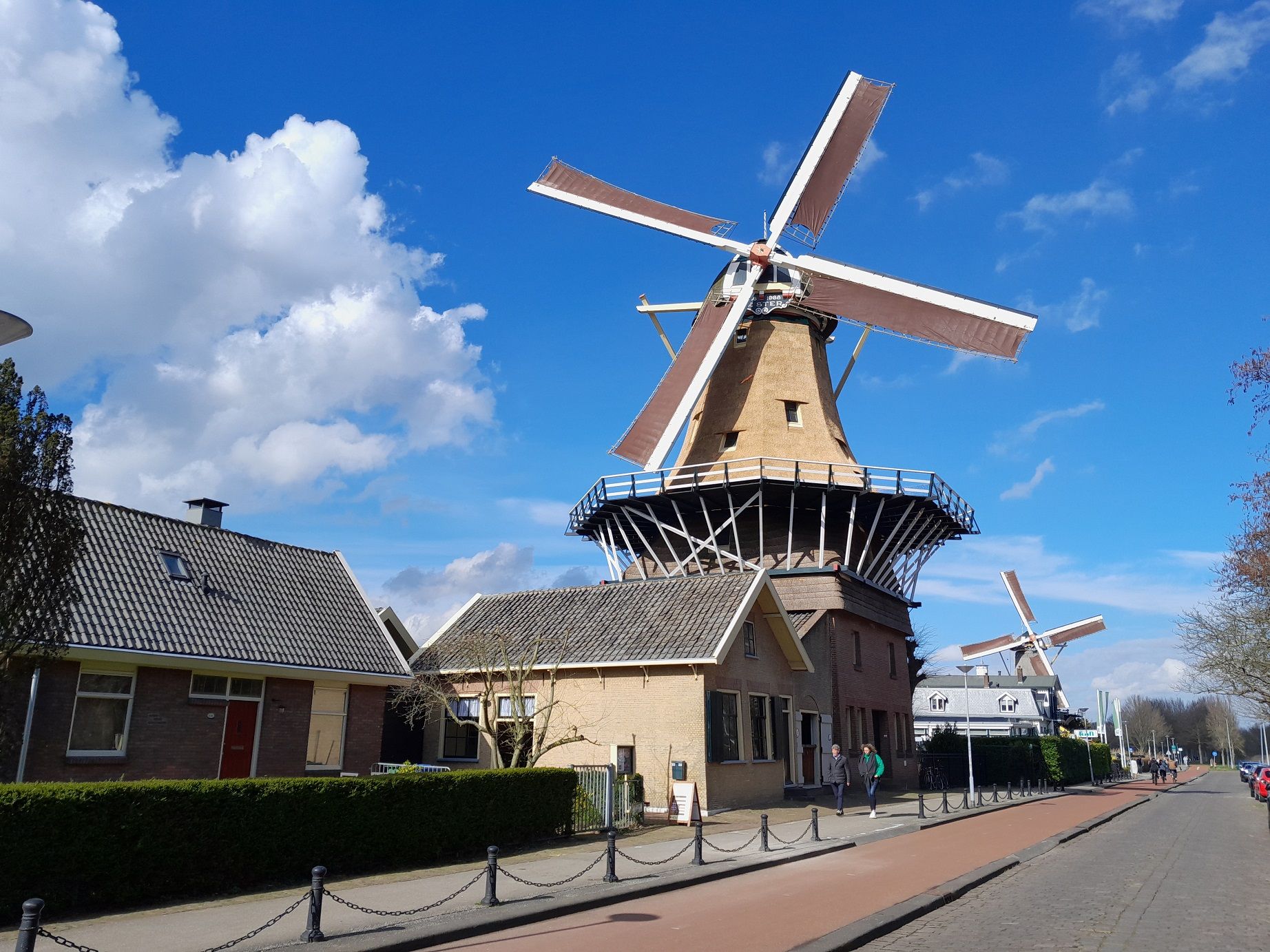
The dress is off. The thatchers have cleaned up their stuff (and a lot of reet) and left for the next job. The result is beautiful!
-
Almost finished
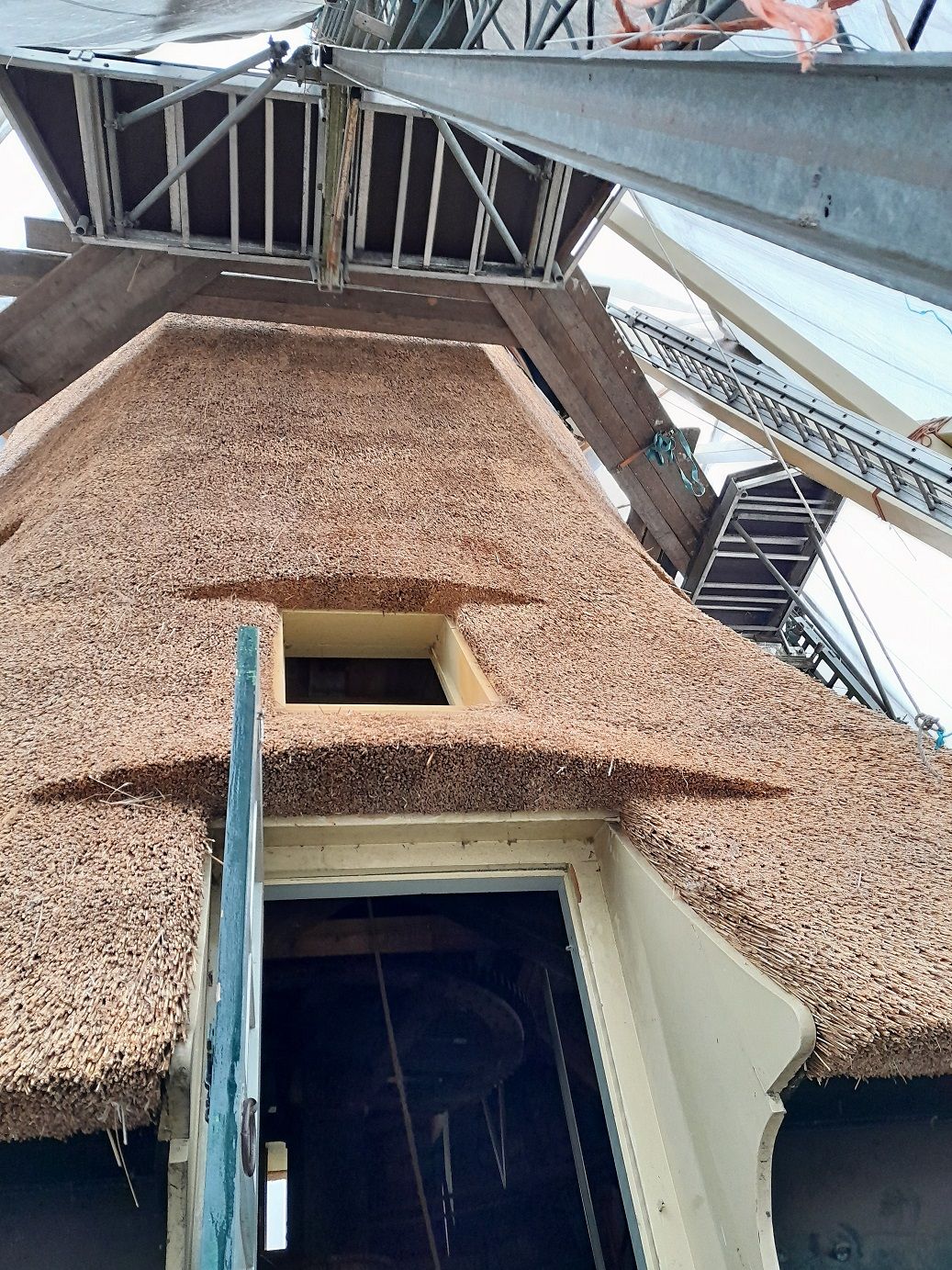
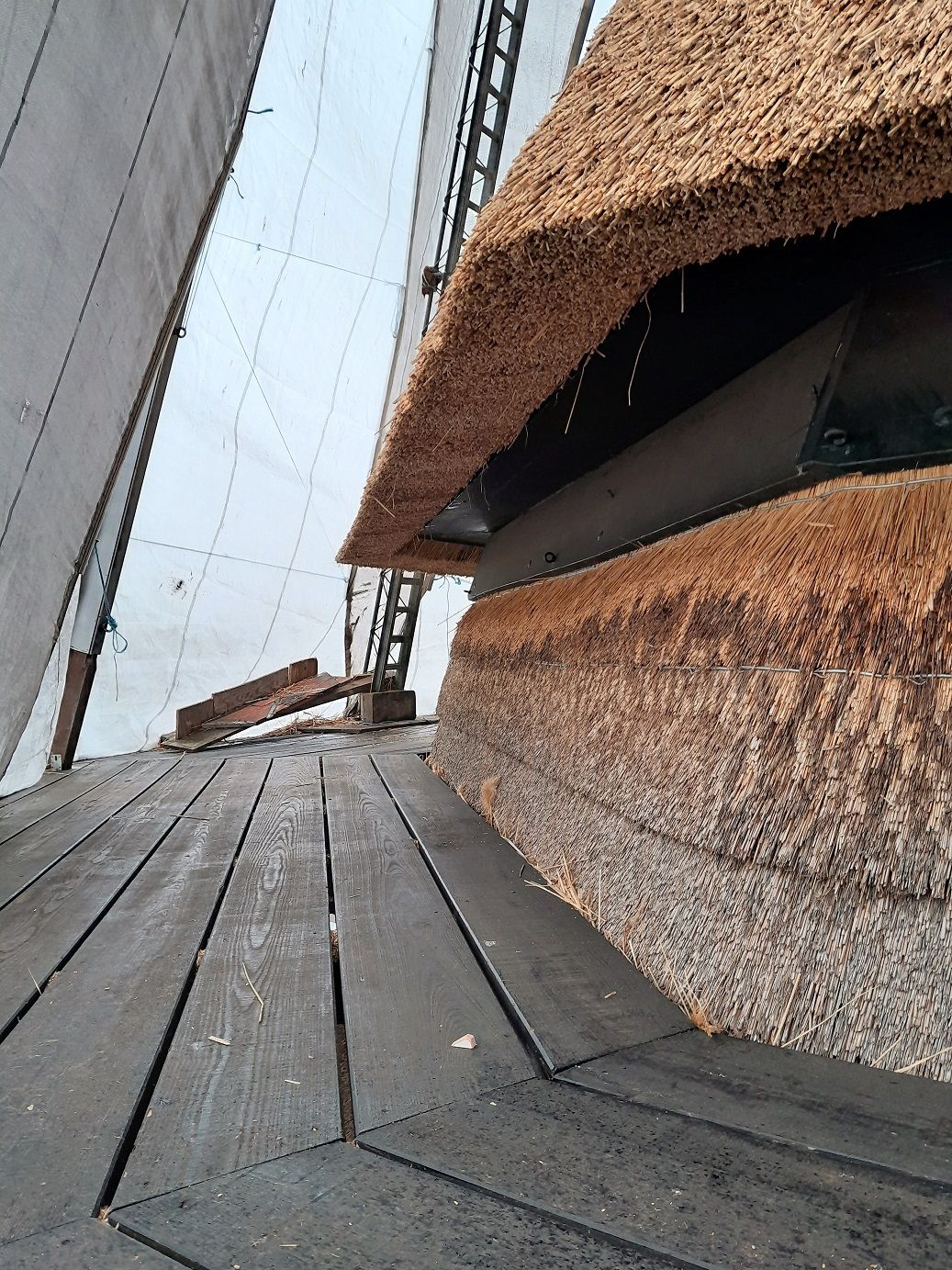
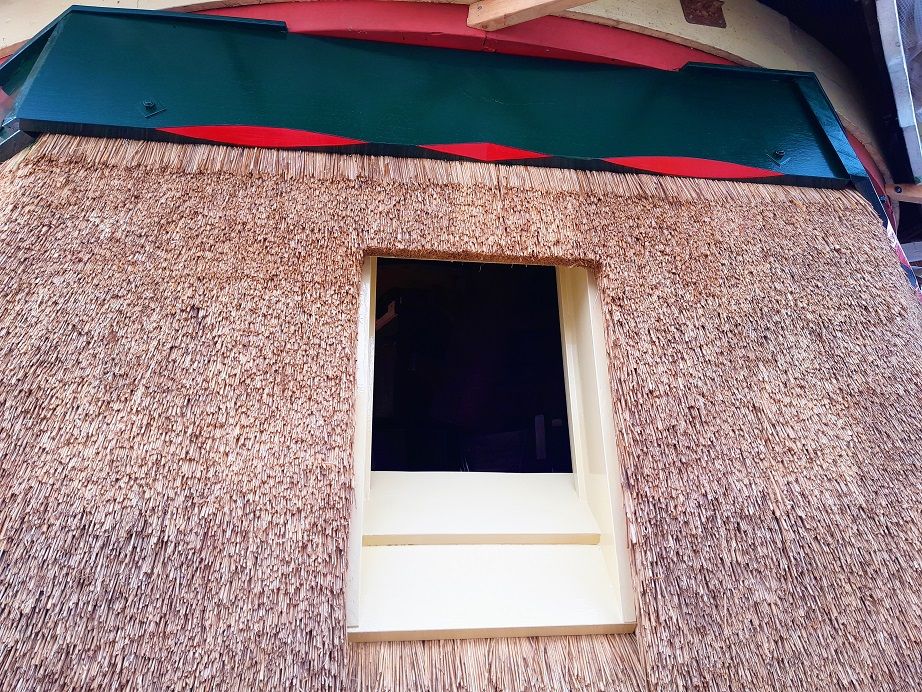
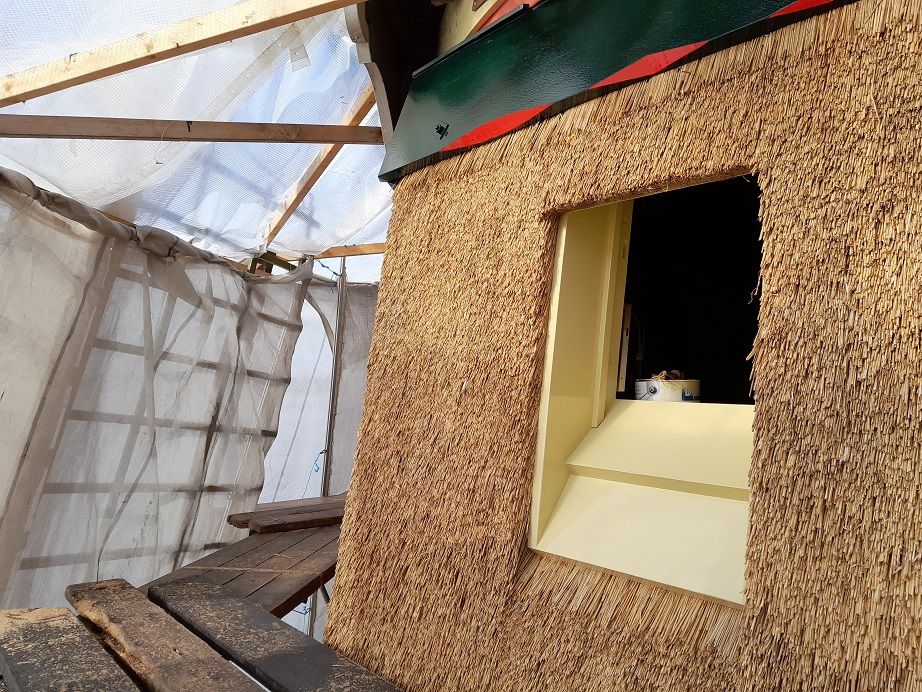
De Ster is still neatly covered, but the moment that the 'dress' can be taken off again is approaching fast. The work of the thatchers and millwrights is almost finished. Herewith some pictures.
-
The work progresses
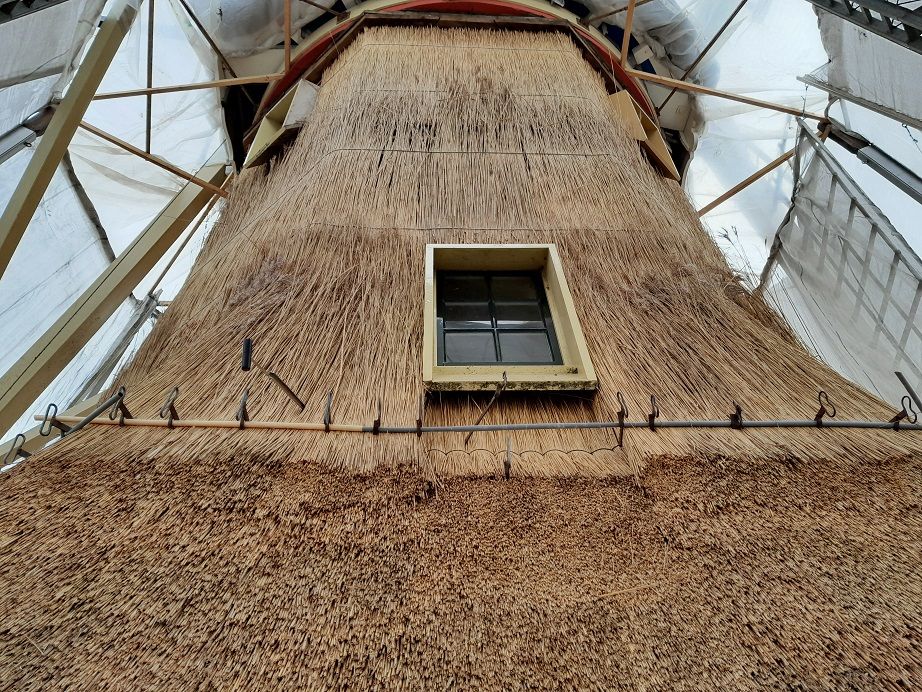
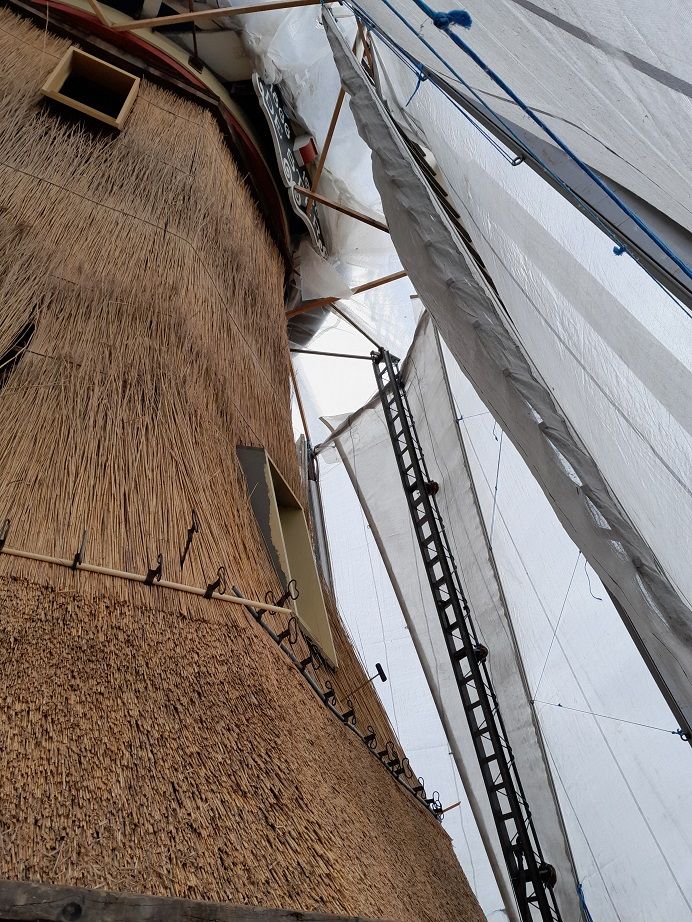
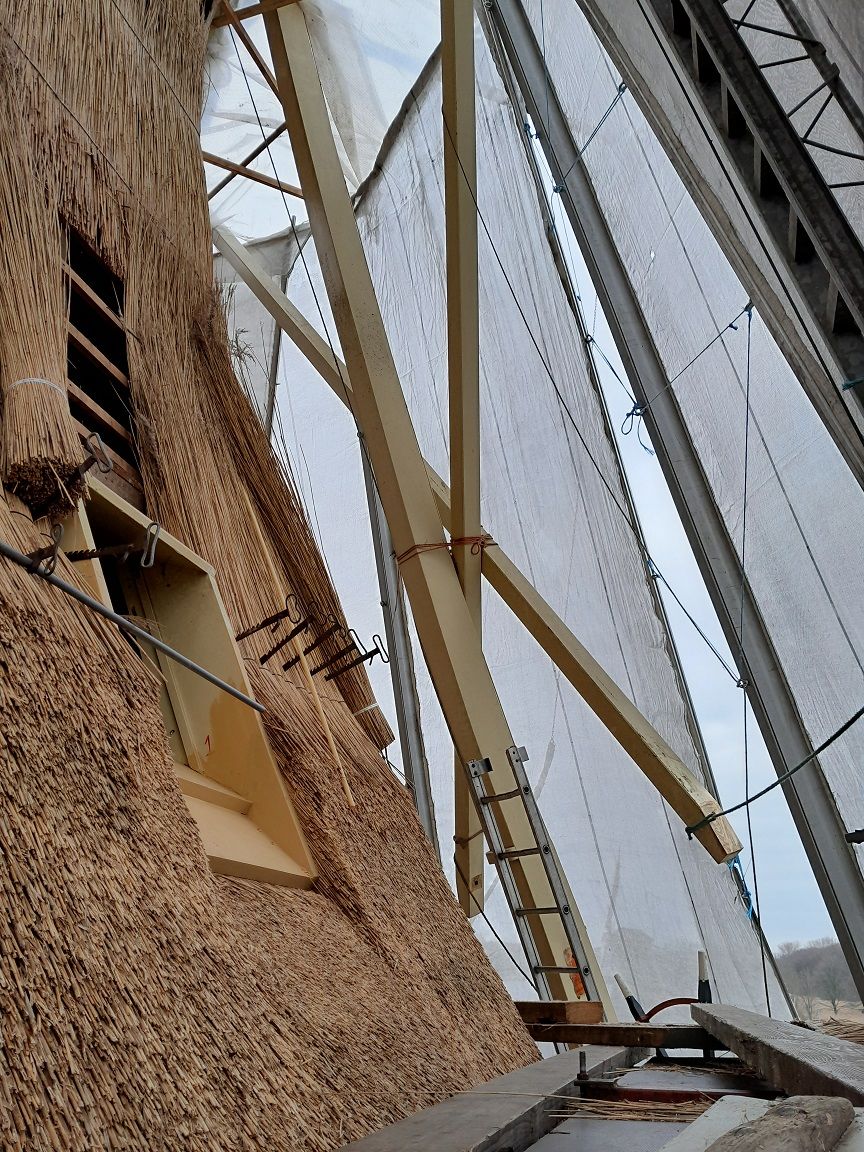
Because De Ster is completely packed, you cannot see from the outside how the work on the thatched roof is progressing. Bunches of reeds keep disappearing under the 'dress' and occasionally some reeds blow out, but otherwise you don't see much happening. The photos show that there is already quite a bit of new reed on it and that it looks fine. Craftsmanship!
-
The first new reed
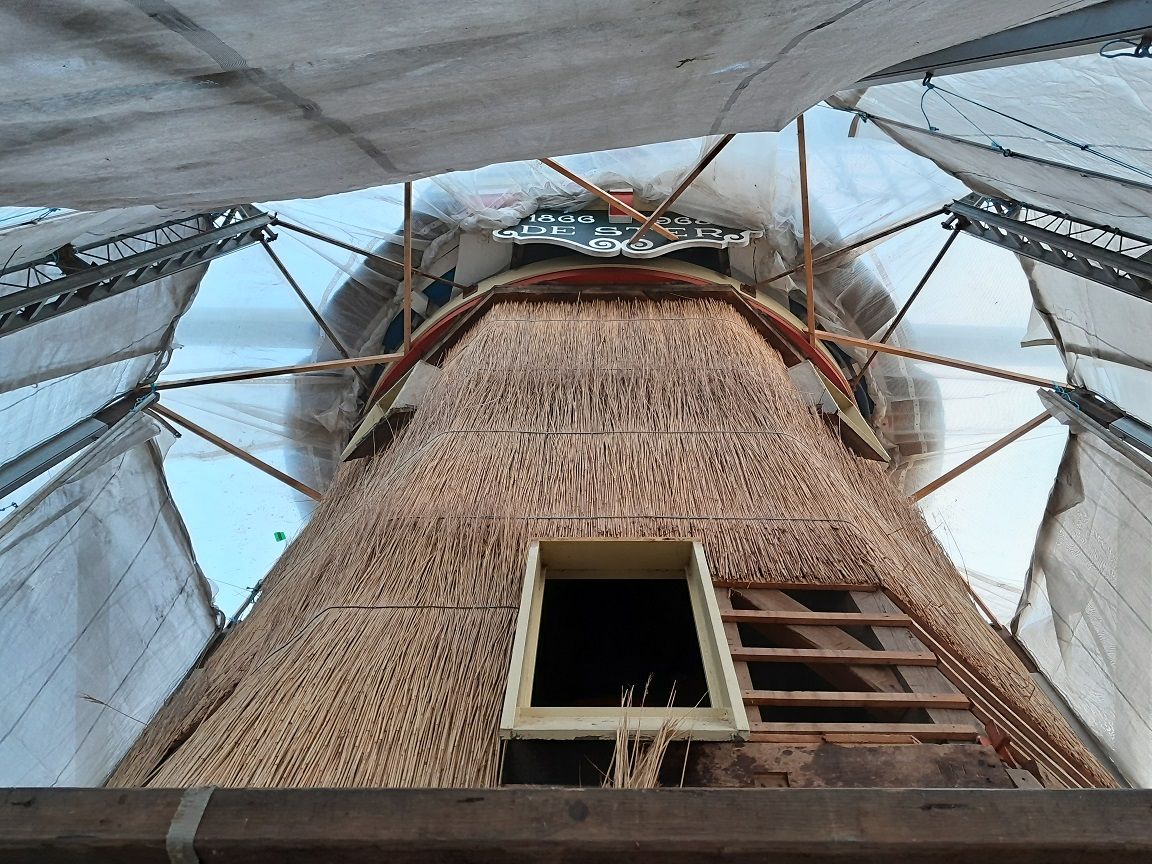
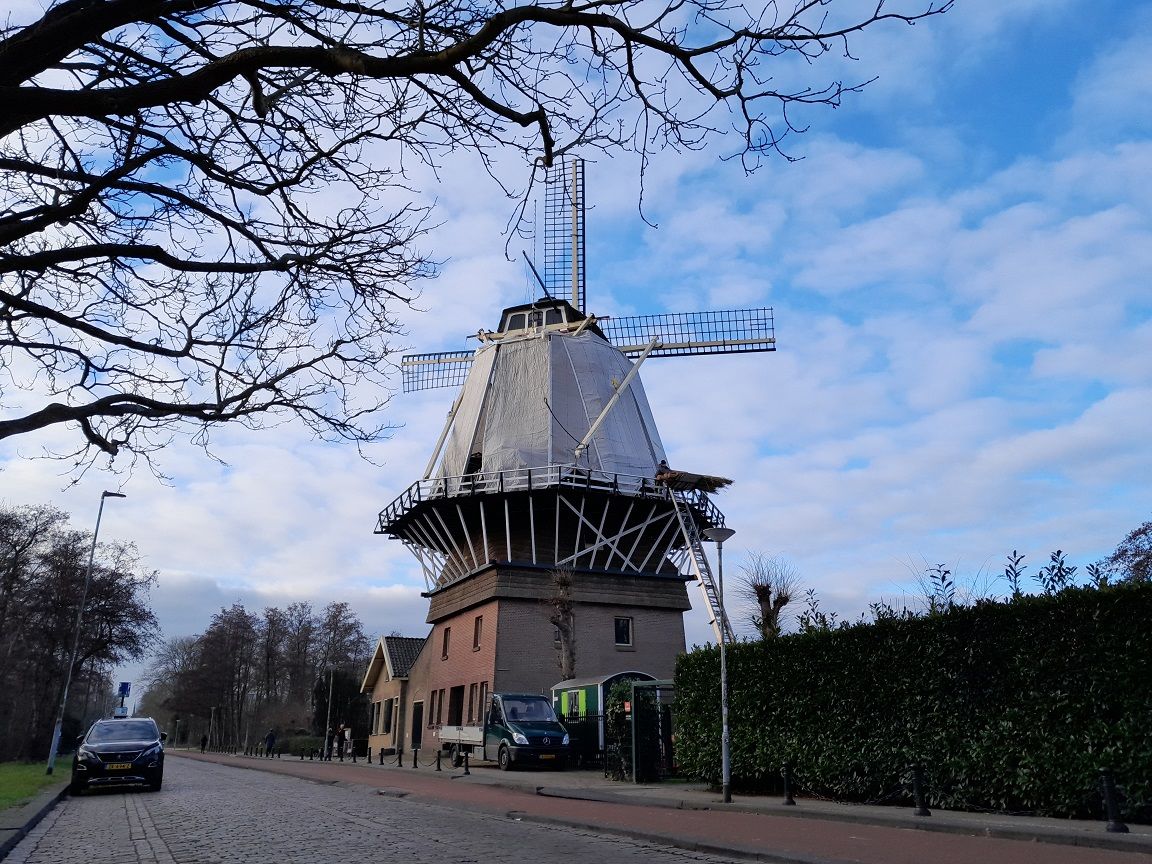
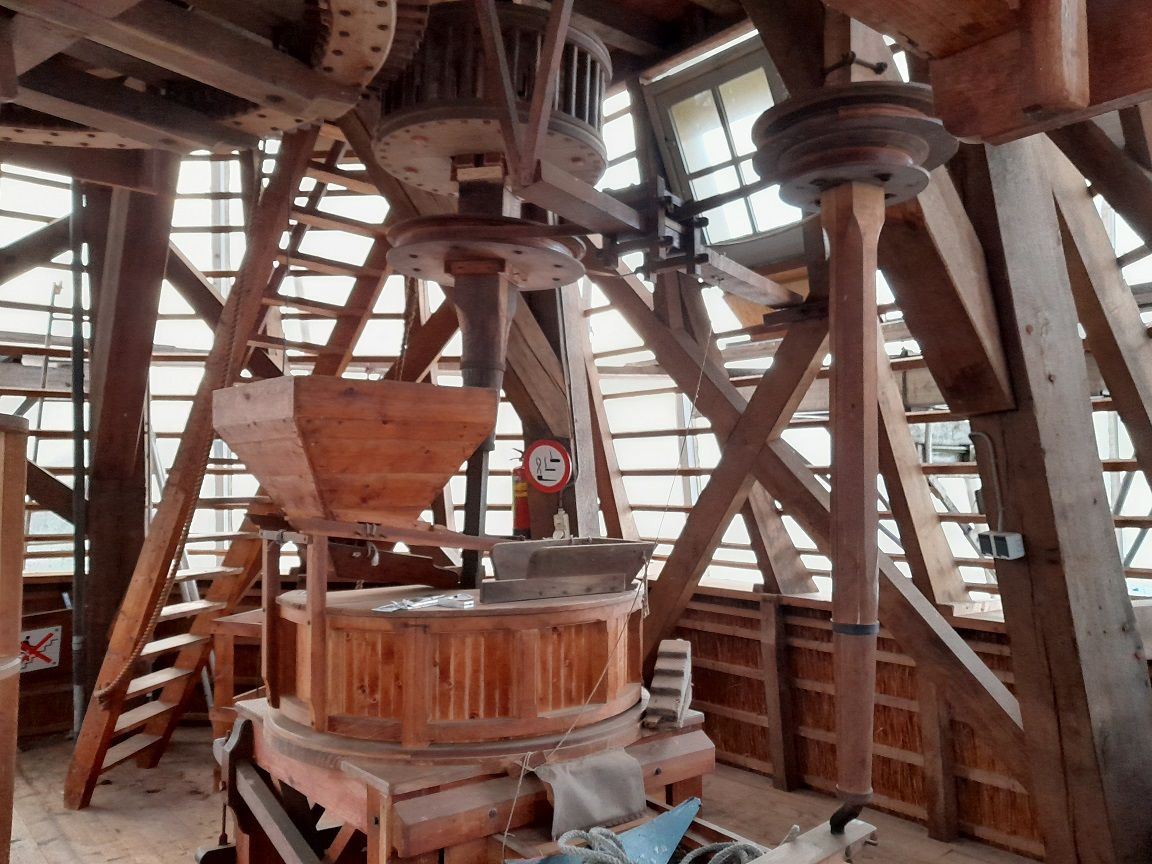
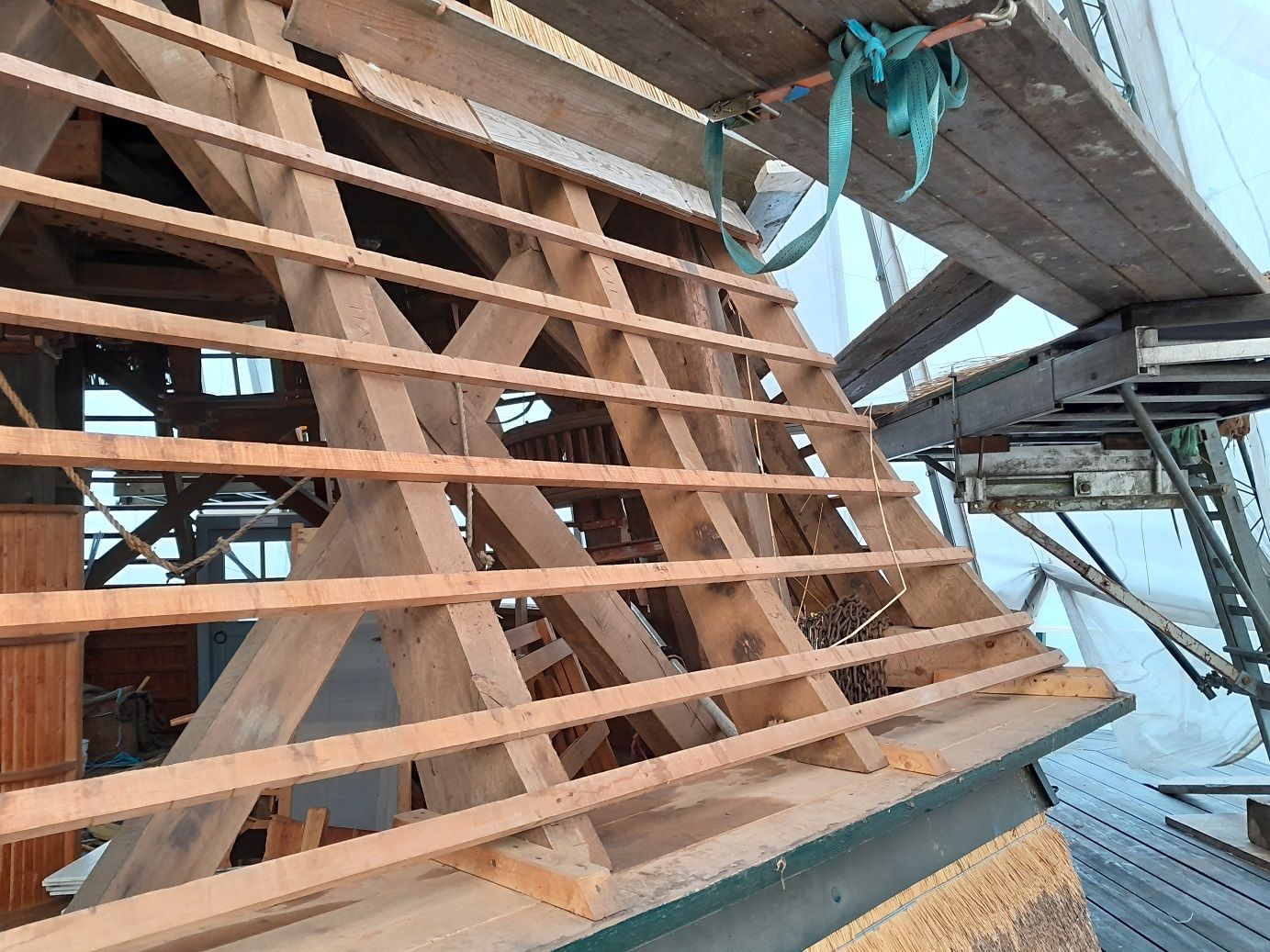
All the old reed has now been removed and removed and the first new reed is already on it. Strange to be able to see right through the mill
-
Scaffolding
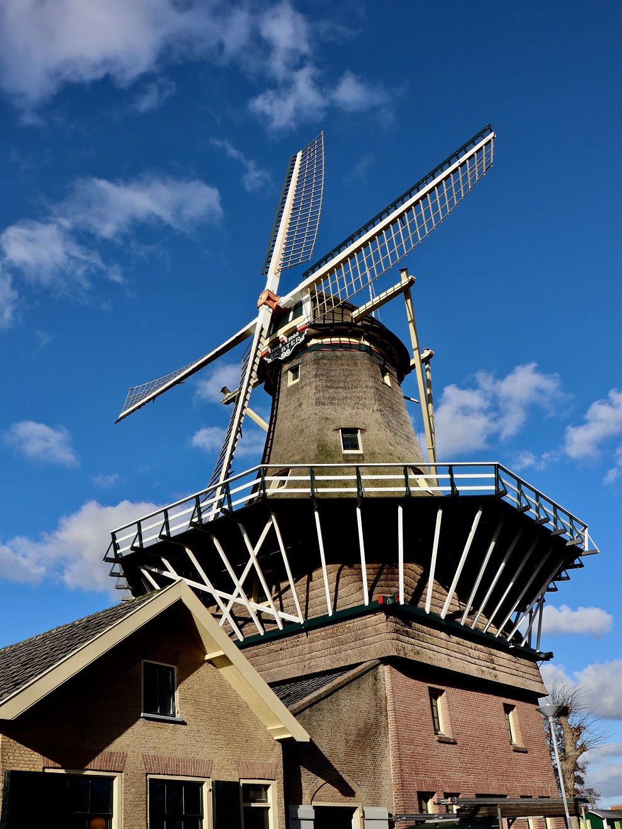
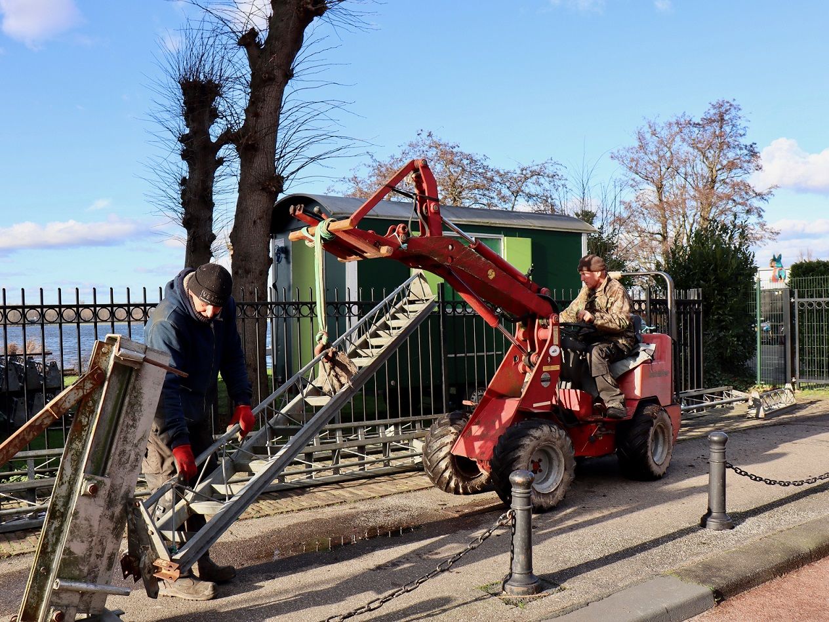
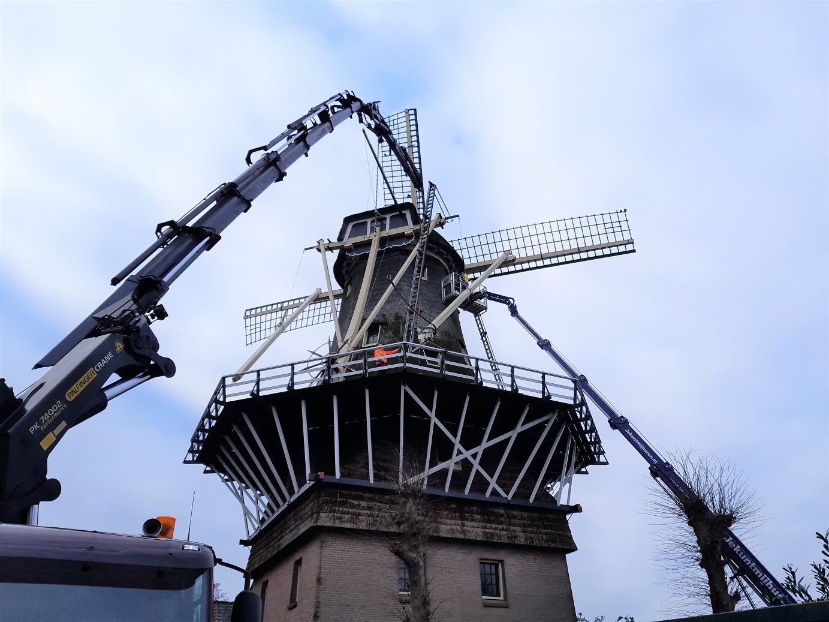
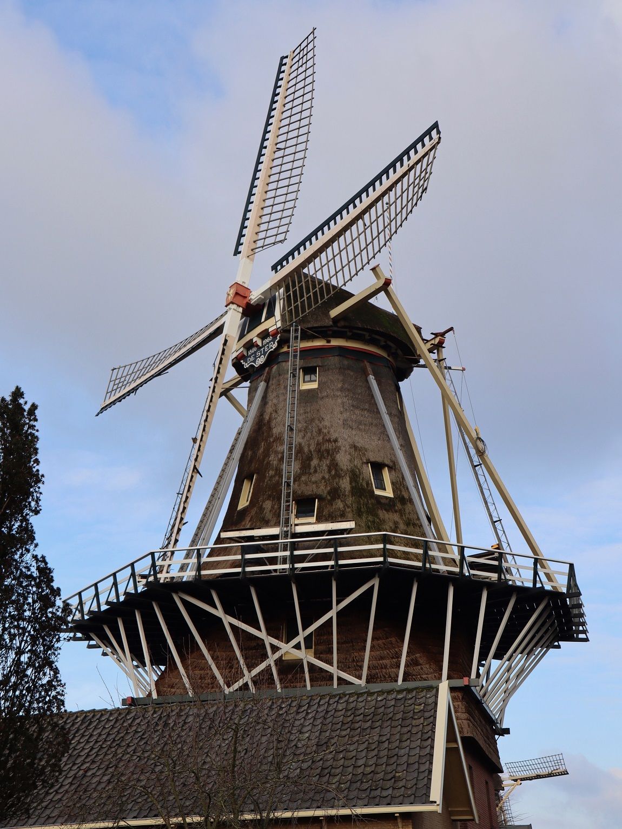
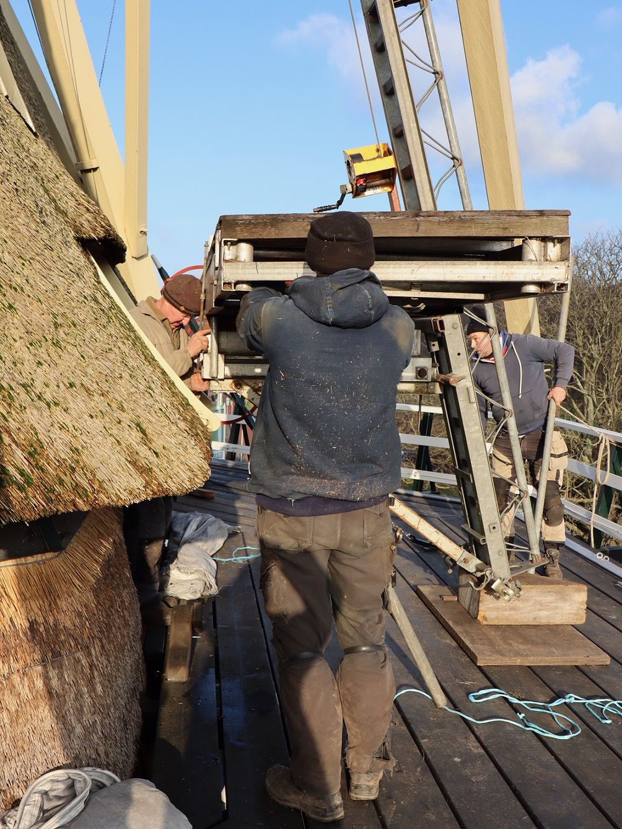
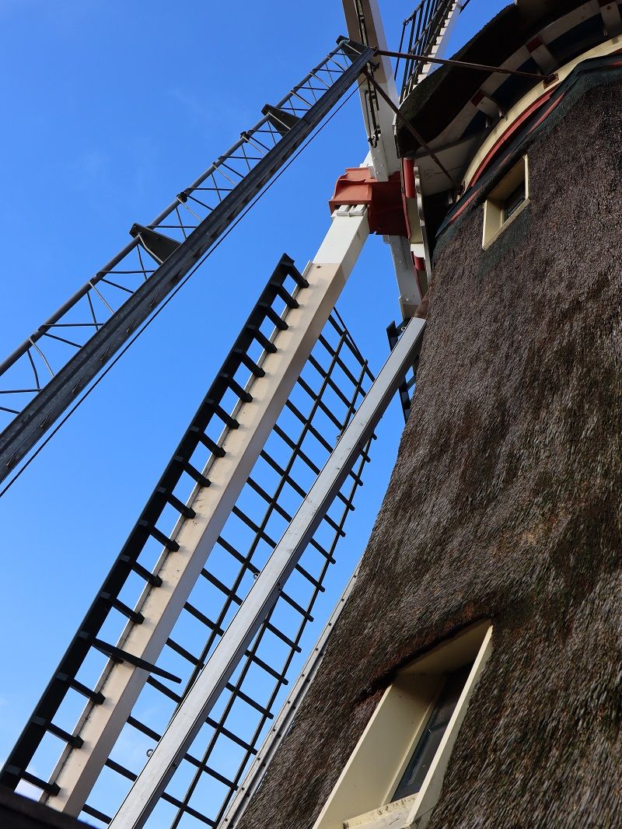
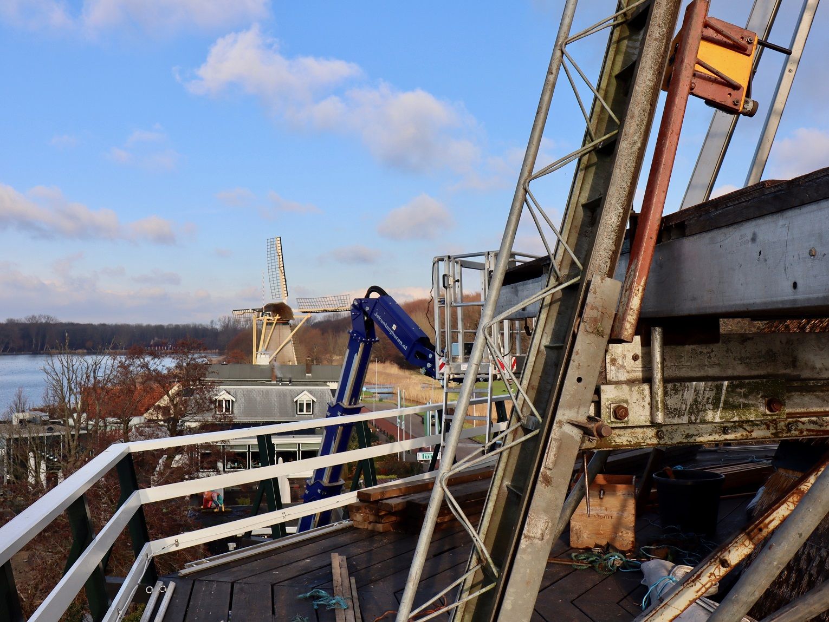
This week the thatchers Gebr. Visser started making the scaffolding around the mill. The scaffold is cleverly adjustable in height so that the scaffold can easily be raised as the work progresses.
-
Start renewing thatched roof
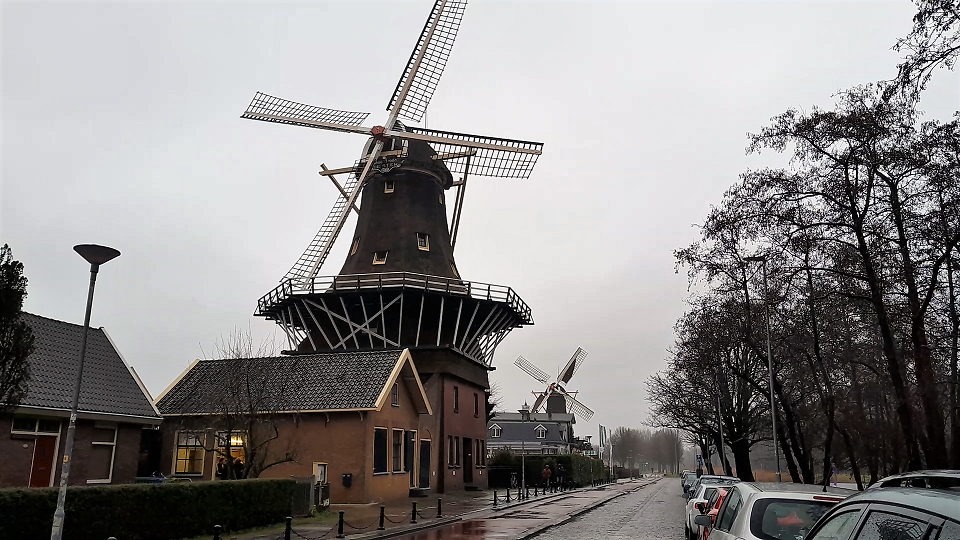
Last Saturday De Ster ran for the last time for the coming period. Soon the thatcher will start replacing the thatch of the octagonal part of the mill above the gallery. During the work you are still welcome to visit De Ster and buy wind-ground spices in our windmill shop.
-
Visit chairman De Hollandsche Molen
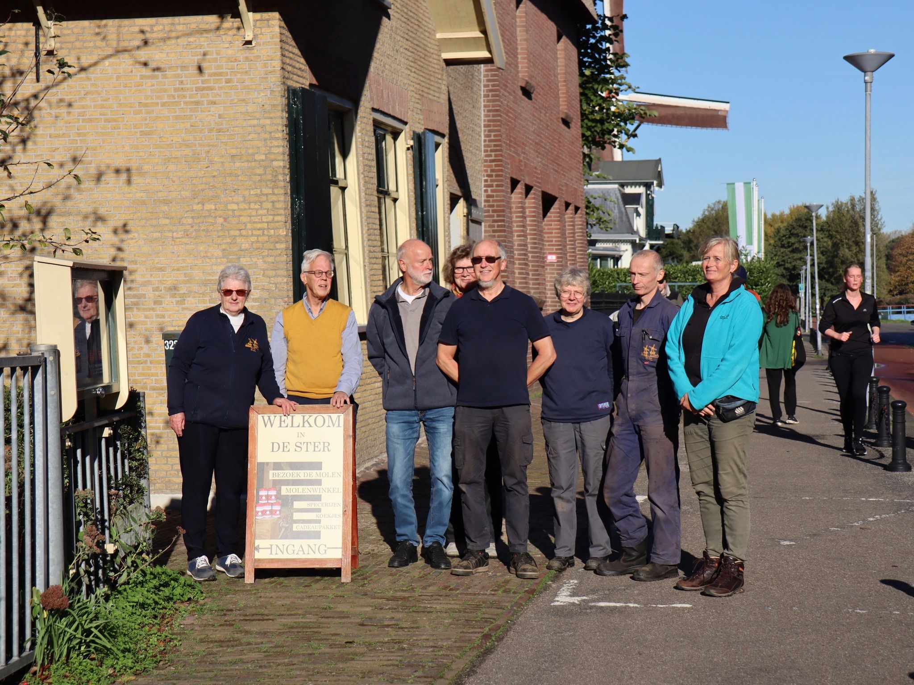
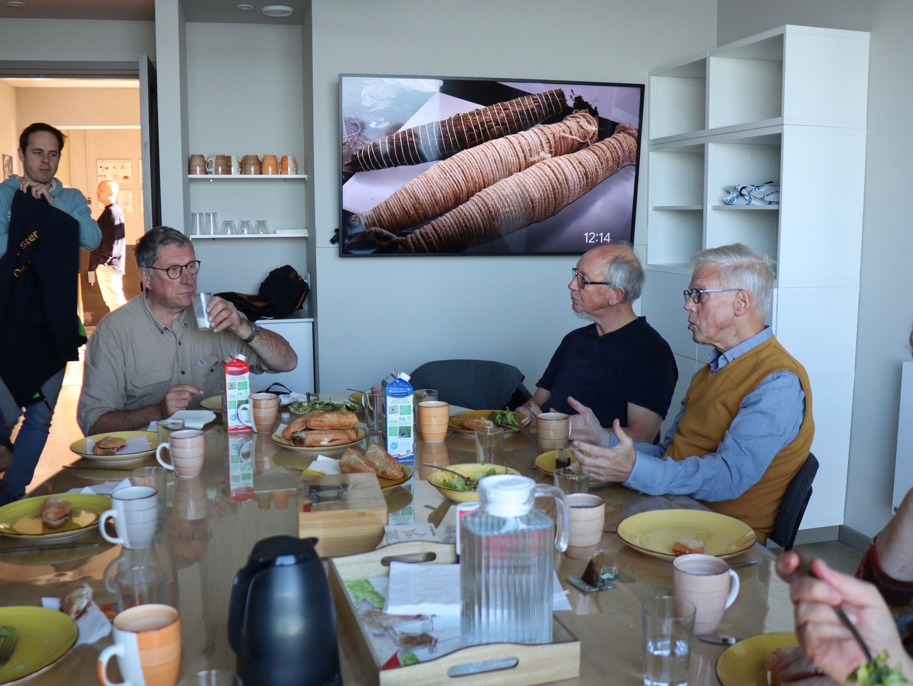
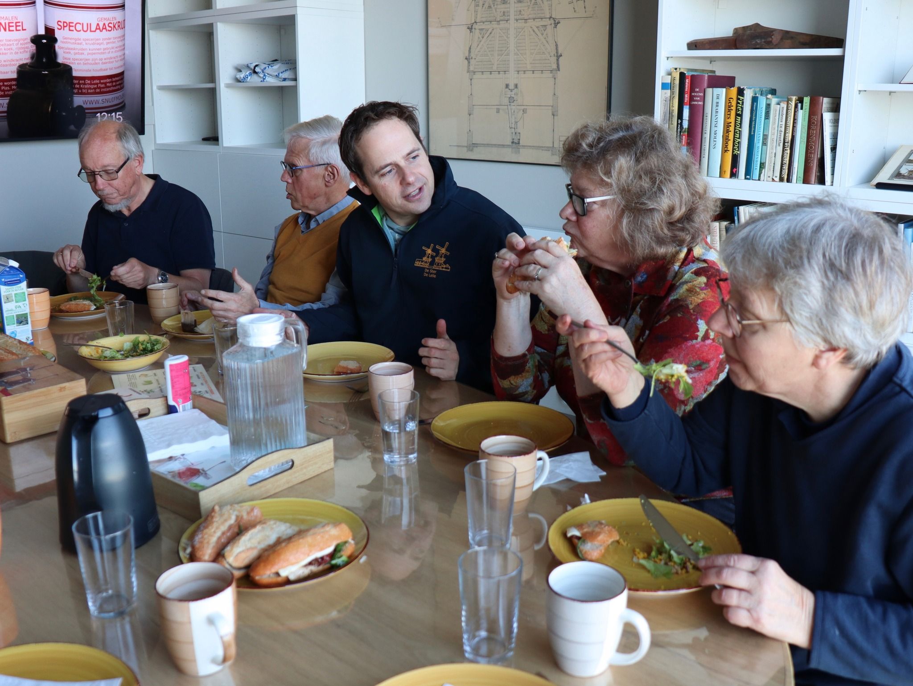
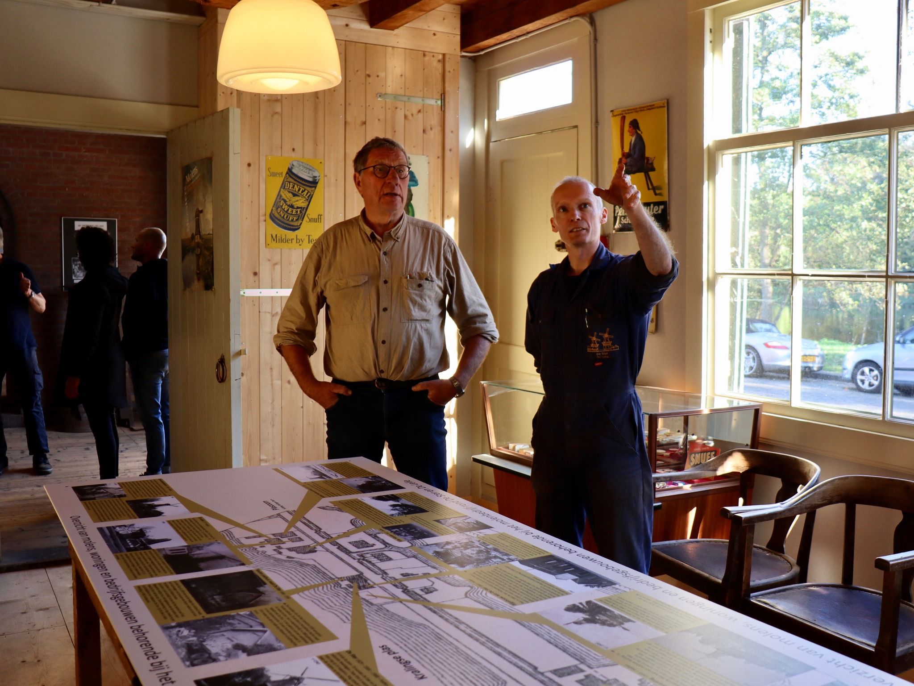
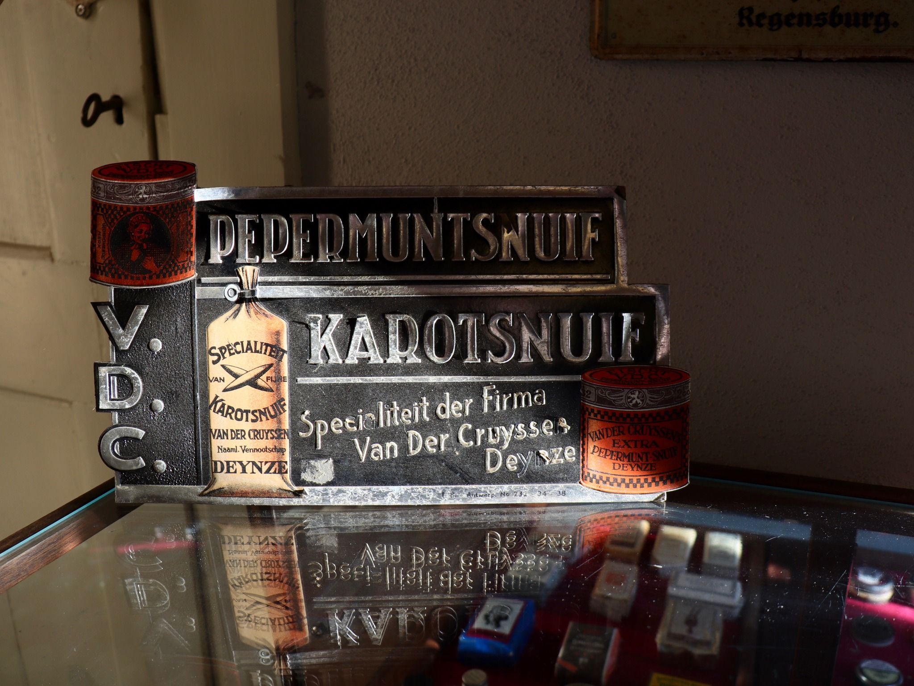
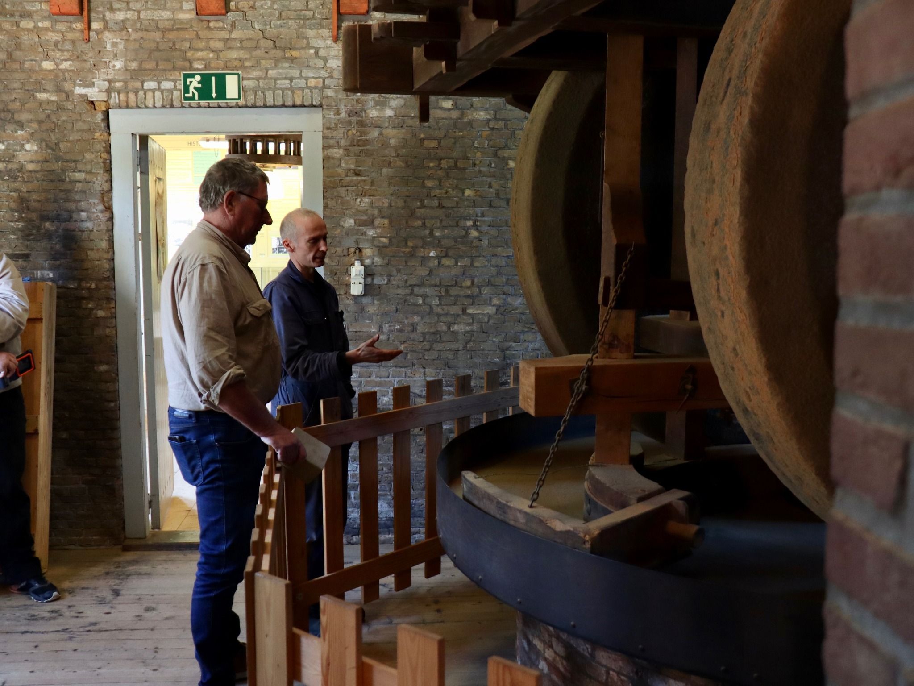
The association De Hollandsche Molen is the national association that has been committed to the preservation of wind and water mills in the Netherlands since 1923.
In the run-up to the 100th anniversary of the association, chairman Nico Papineau Salm visits 100 windmills by train and bicycle and last Saturday it was De Ster and De Lelie's turn.
We naturally received the chairman in our new visitor center and had an extensive discussion about windmills and windmill conservation. And of course the mill was also viewed.
More about the visits of Nico Papineau Salm on the website of De Hollansche molen.
-
Opening visitor centre
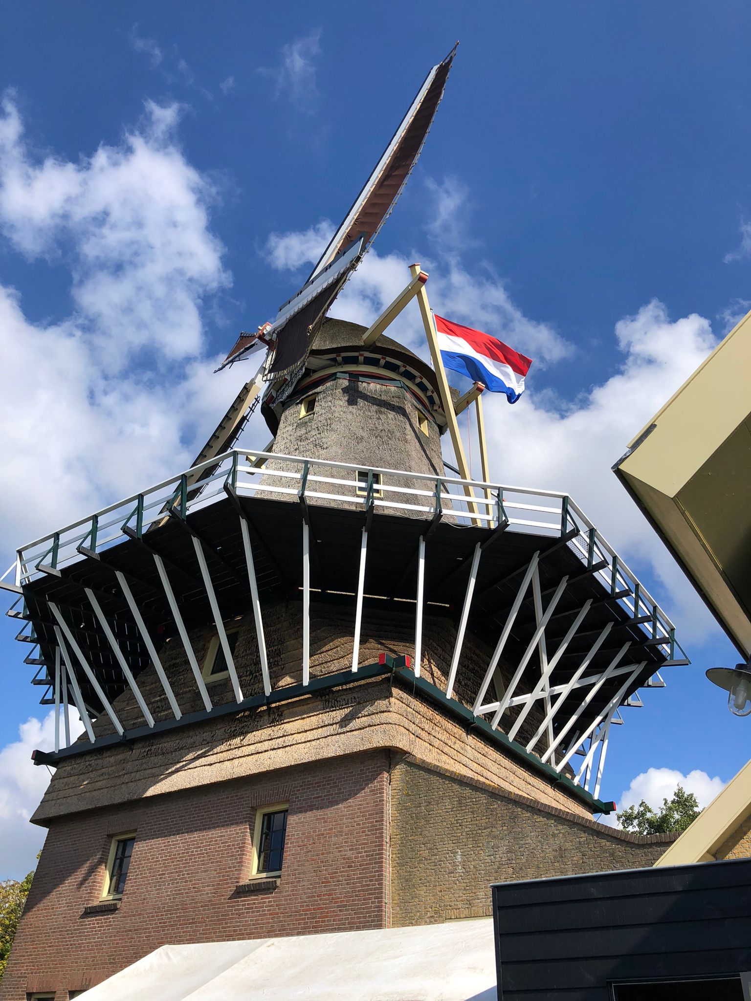
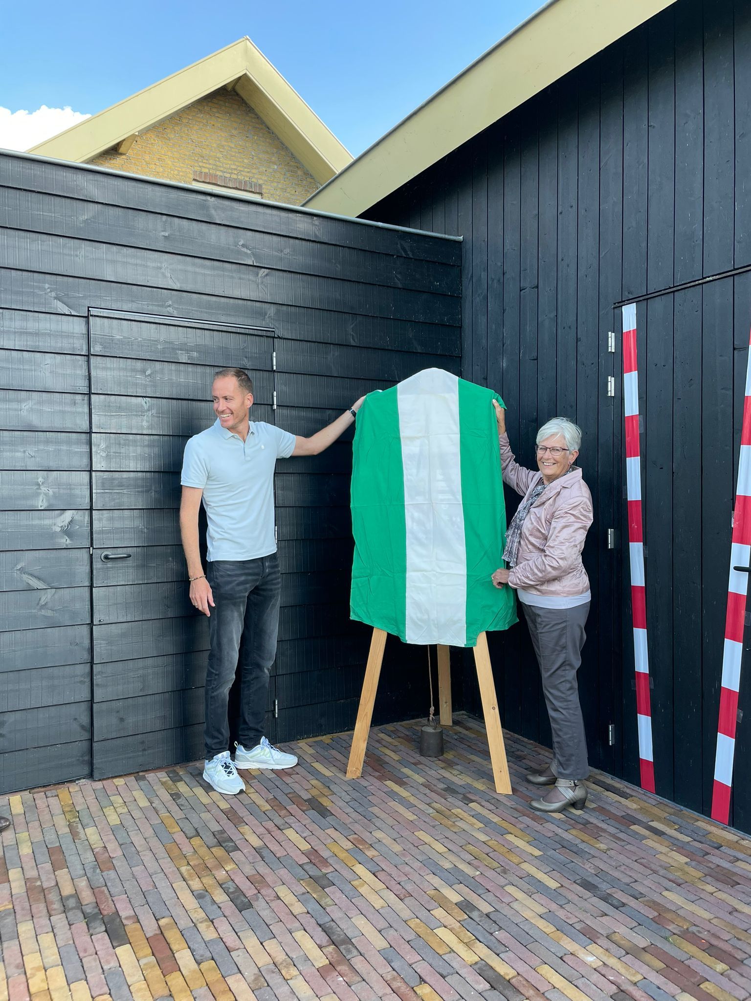
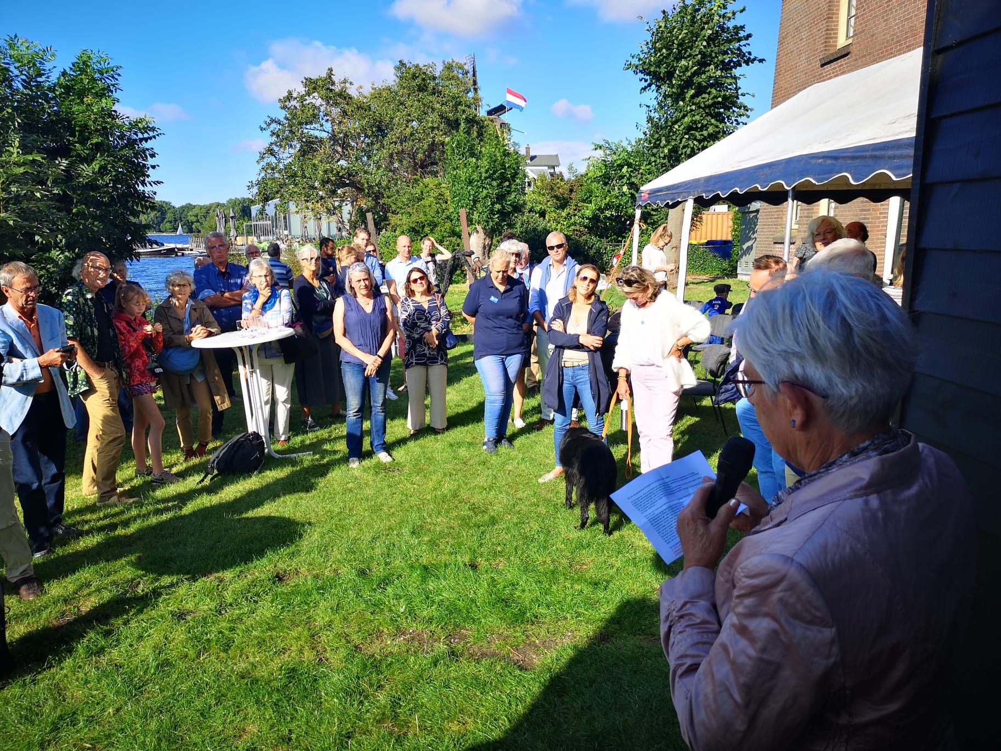
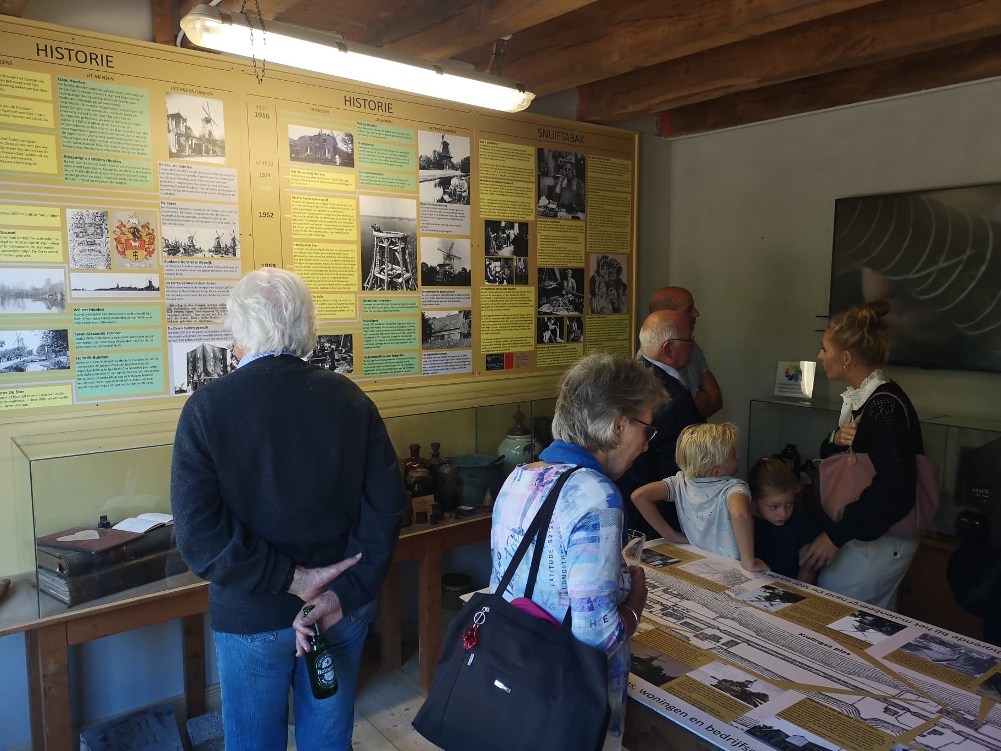
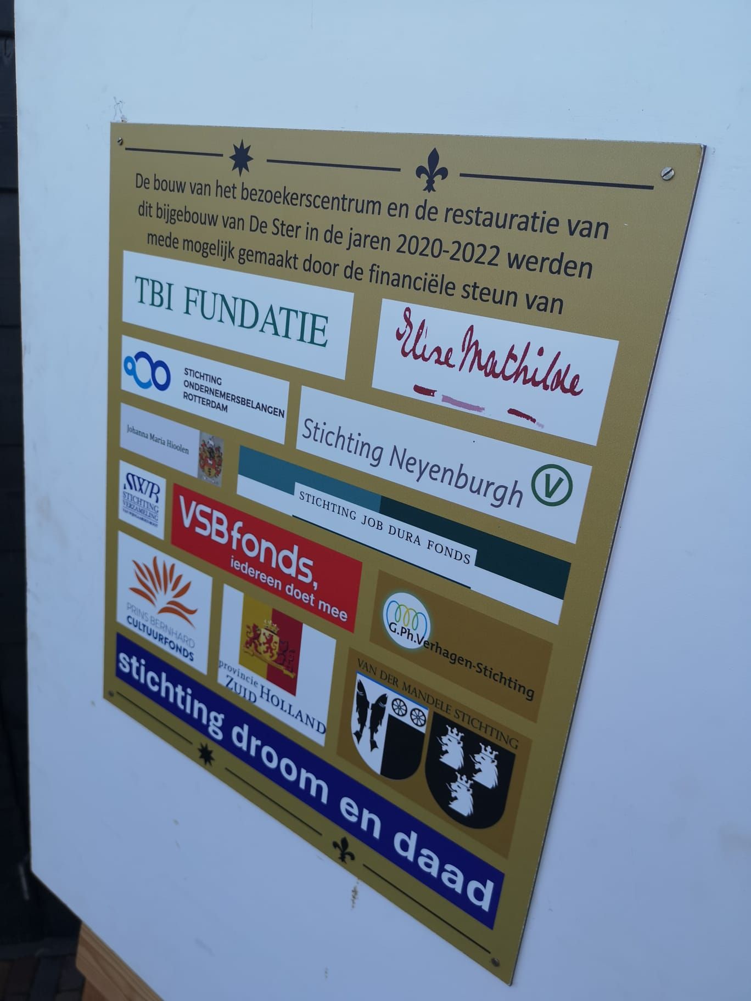
Today the new visitor center at De Ster was officially opened by Miek Reitsma-Hioolen. The Hioolen family owned the mill complex for four generations and her grandfather and father were born in a large house between De Ster and De Lelie. With the new visitor center we can show the story of the mills, spices and snuff even better. You are welcome to view the new visitor centre!
-
Progress repair gallery and thatched roof
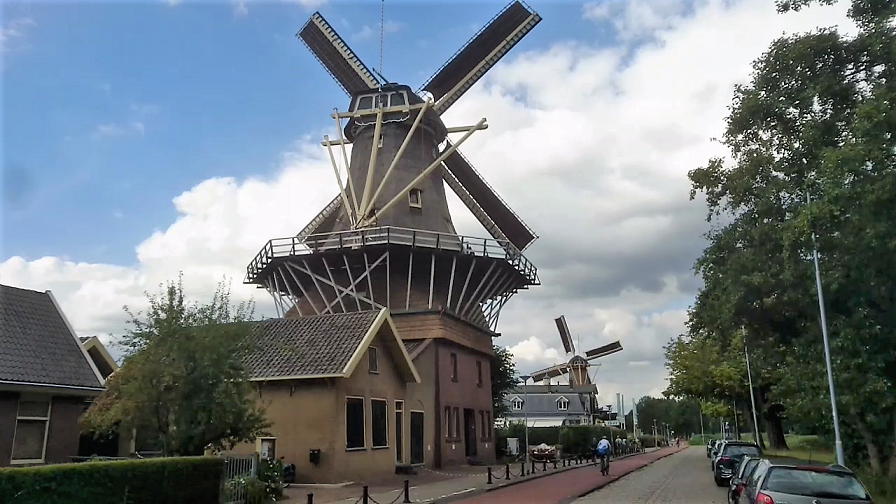
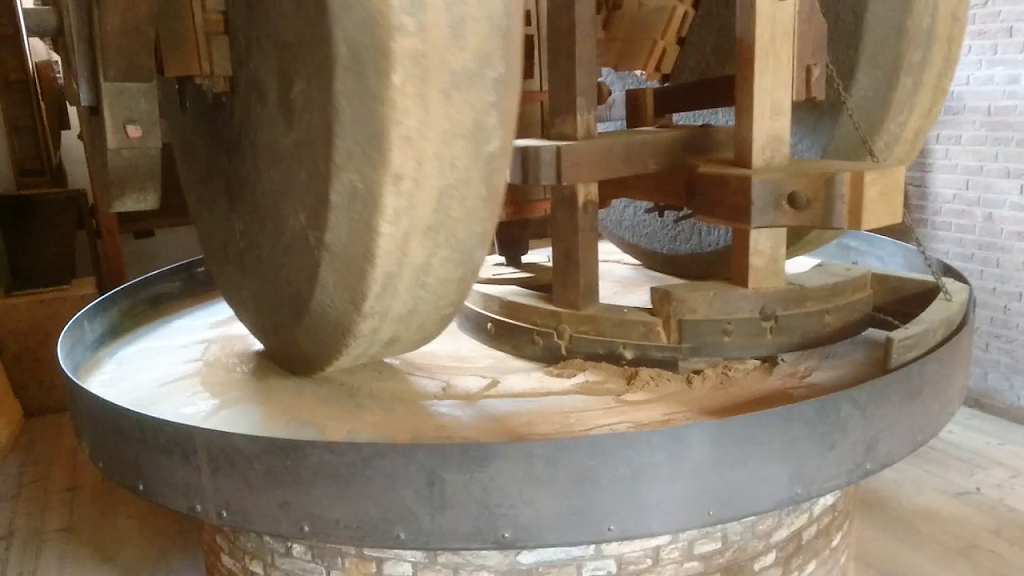
It's been a while, but today we were able to operate De Ster and De Lelie both again. There was just enough wind to grind some speculaas spices. Great to smell the scent of the spices again in De Ster! The gallery of De Ster is now ready to do all this again and it has turned out beautifully. After the holidays a few small jobs and then the gallery is completely finished.
-
Progress repair gallery and thatched roof
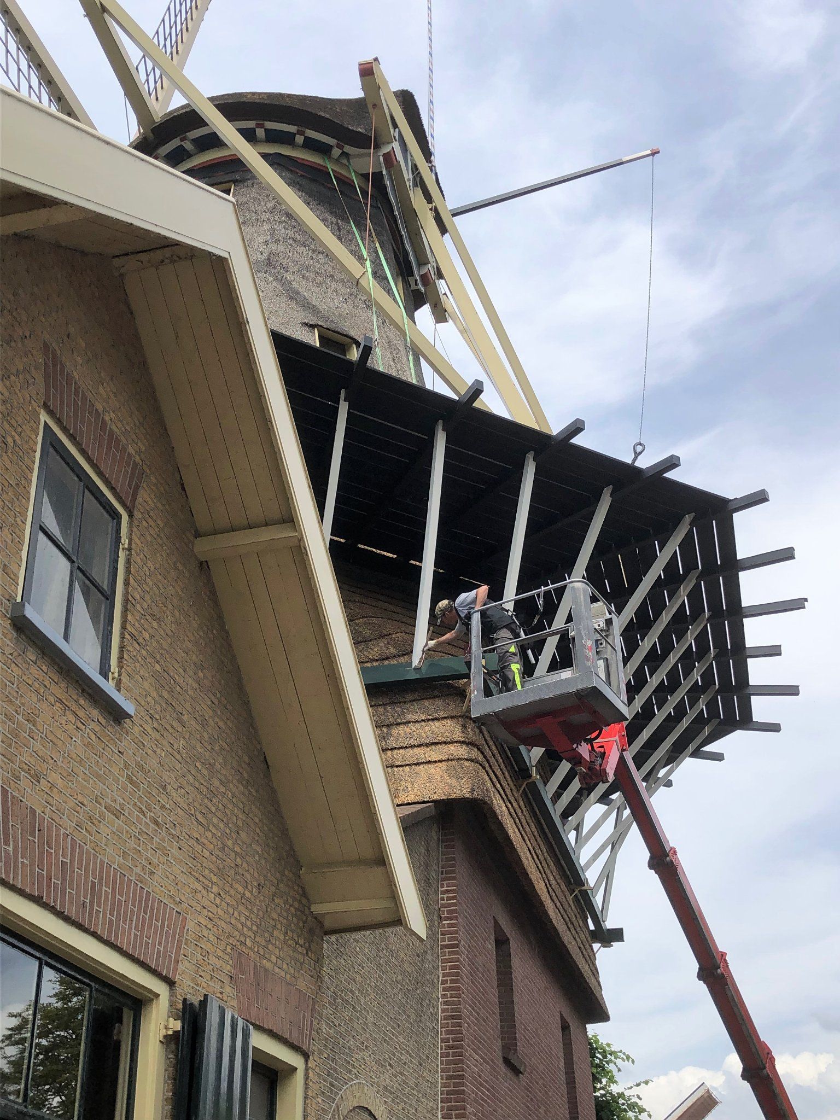
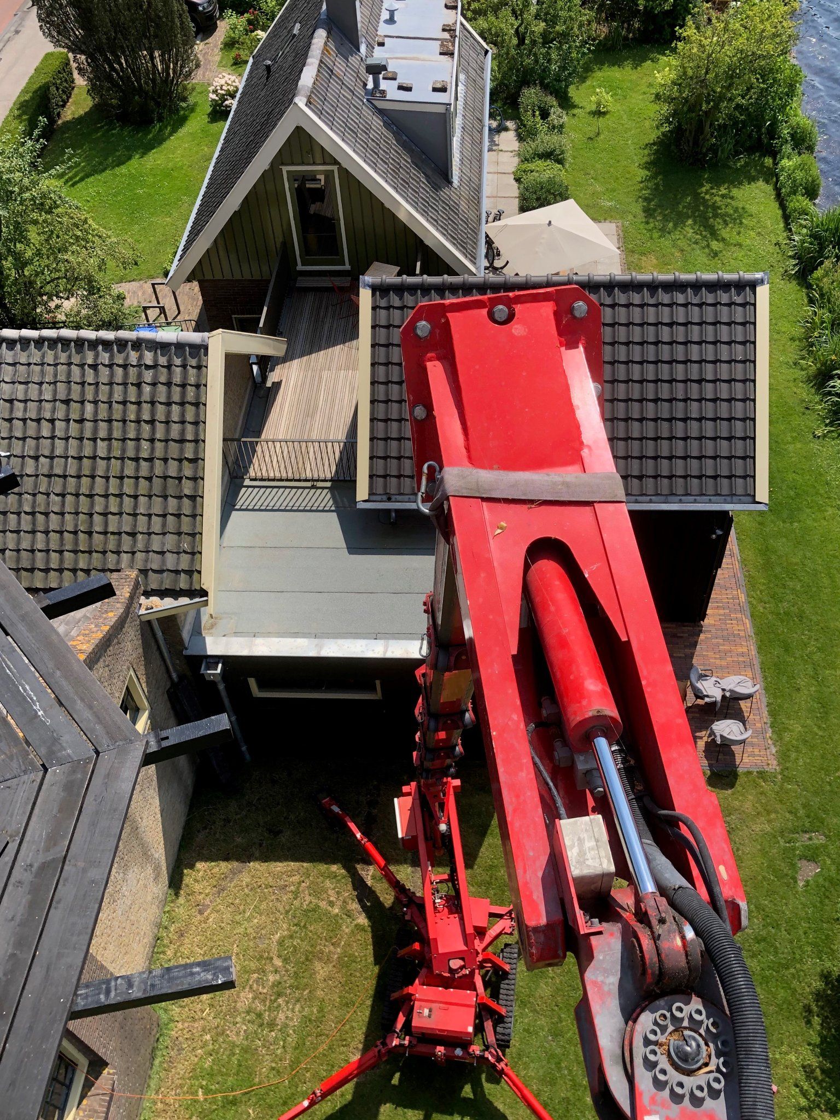
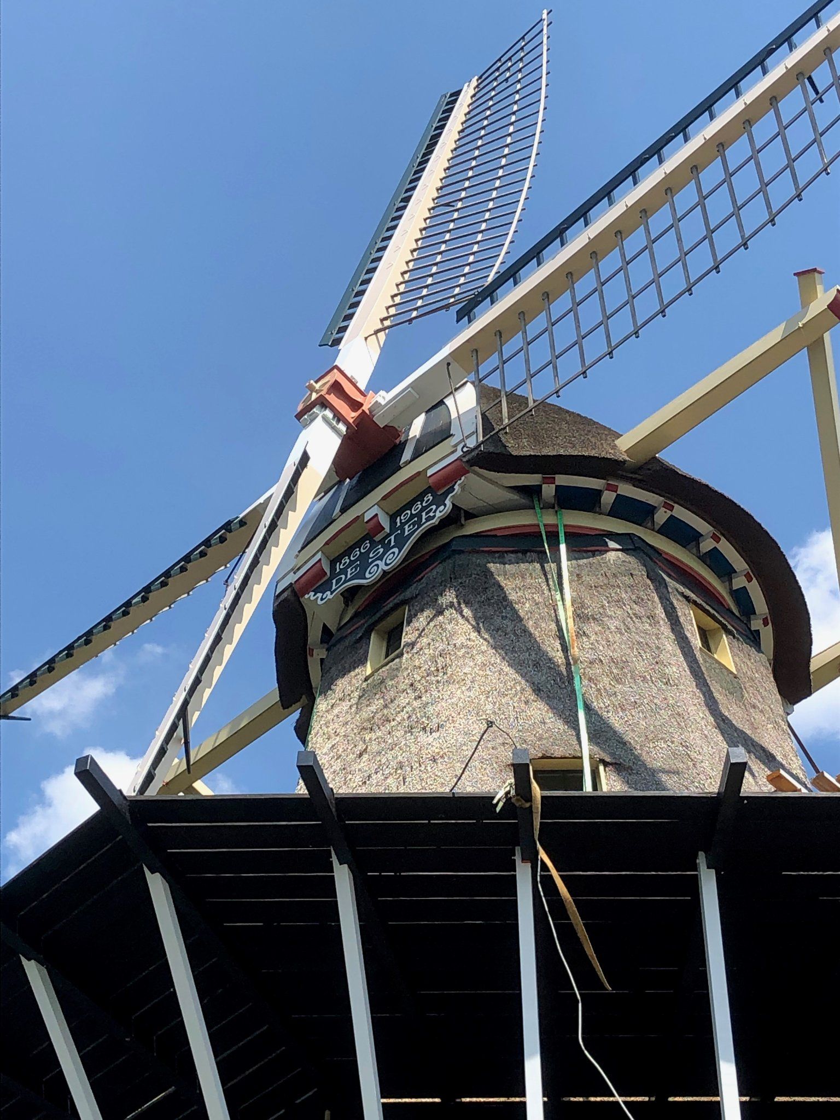
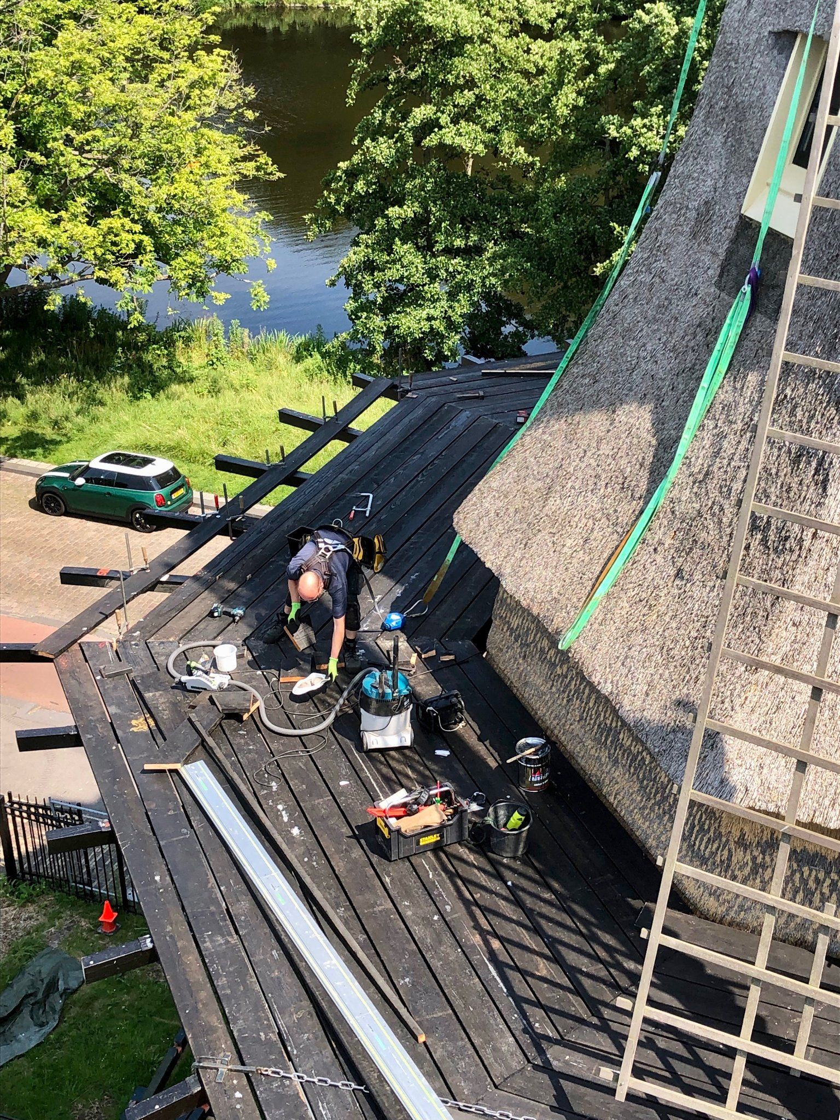
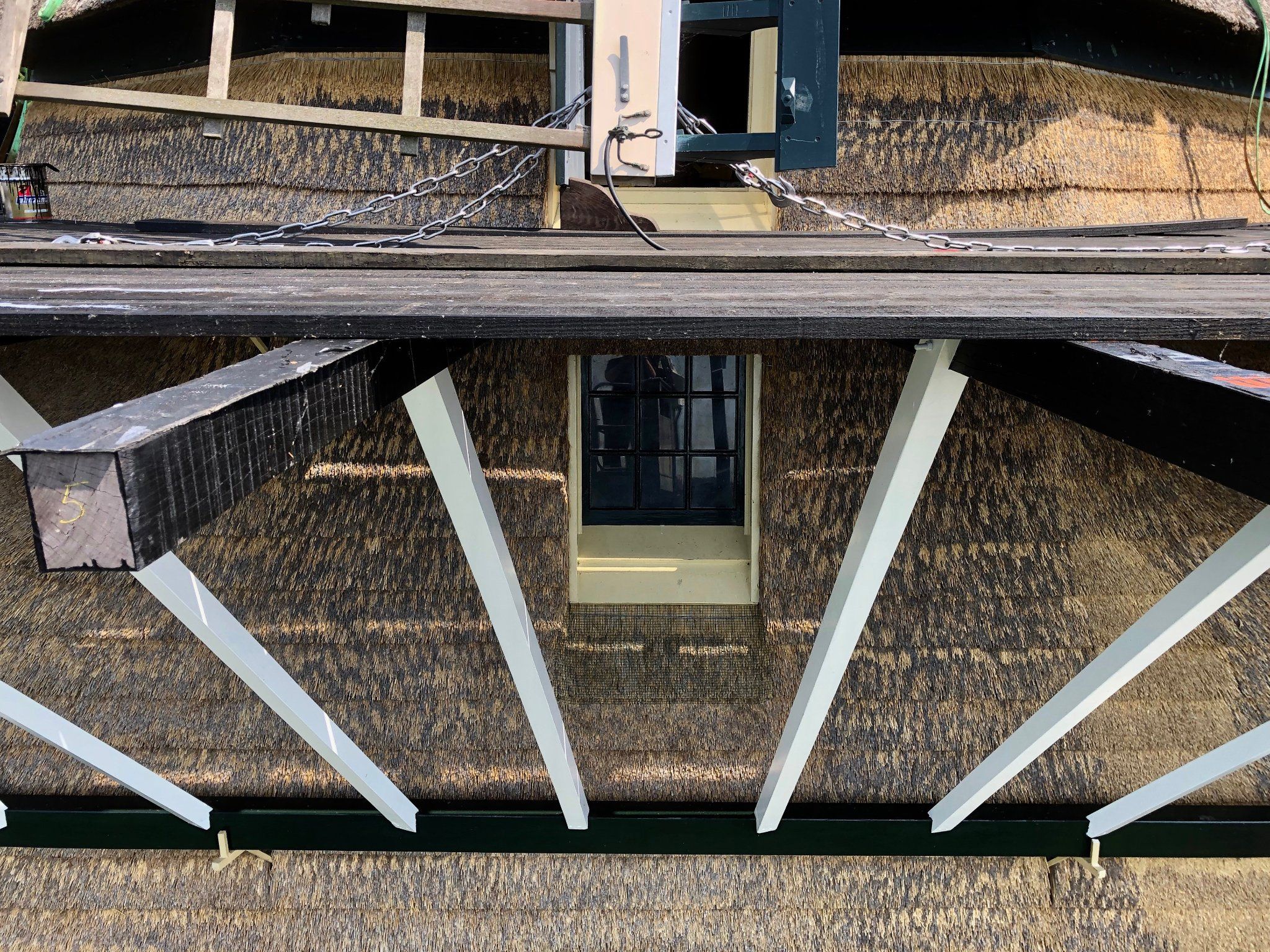
The new gallery is starting to take shape. Just a little patience and then we can run De Ster again.
-
Annual report 2021
It took some time, our annual report is now ready. Important in 2021 was the construction of our visitor center and the restoration of the foundation of the annex at De Ster. In addition, the 'ordinary' activities continued, such as receiving visitors and grinding and selling spices. And of course also the maintenance and keeping the mills clean and tidy. Our annual report can be viewed here on our website.
-
Progress repair gallery and thatched roof
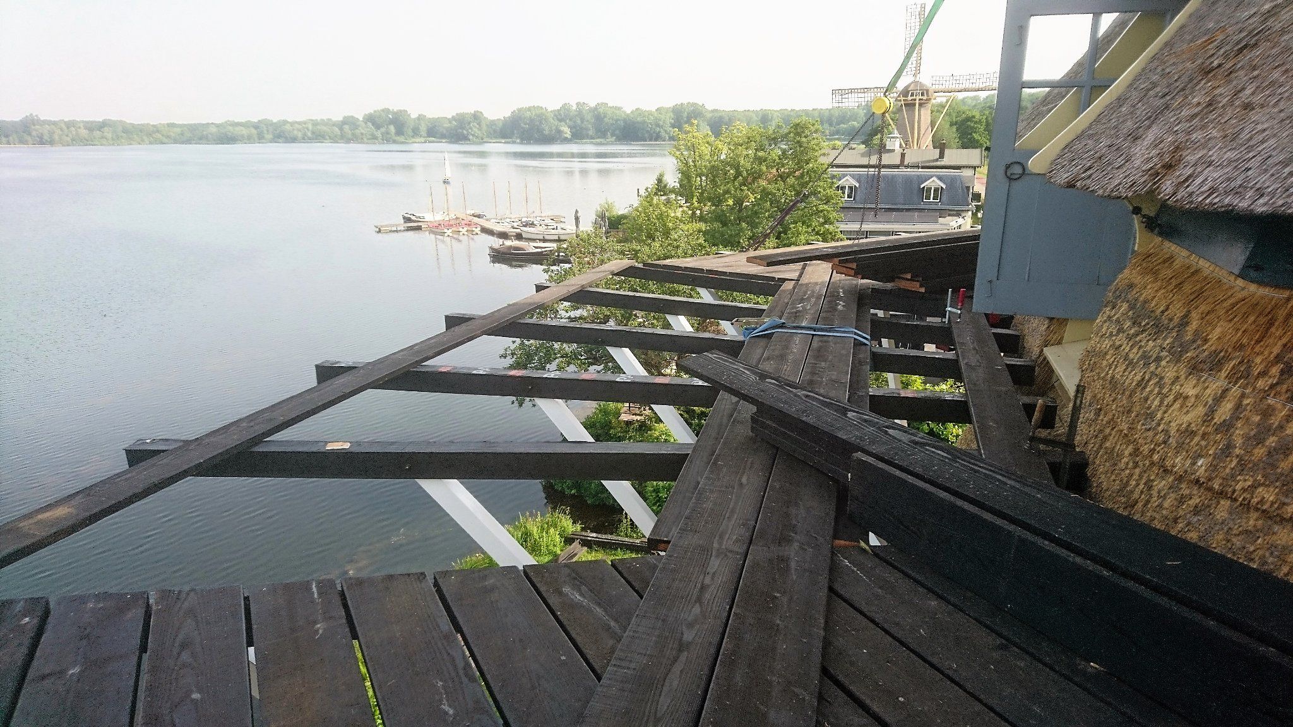
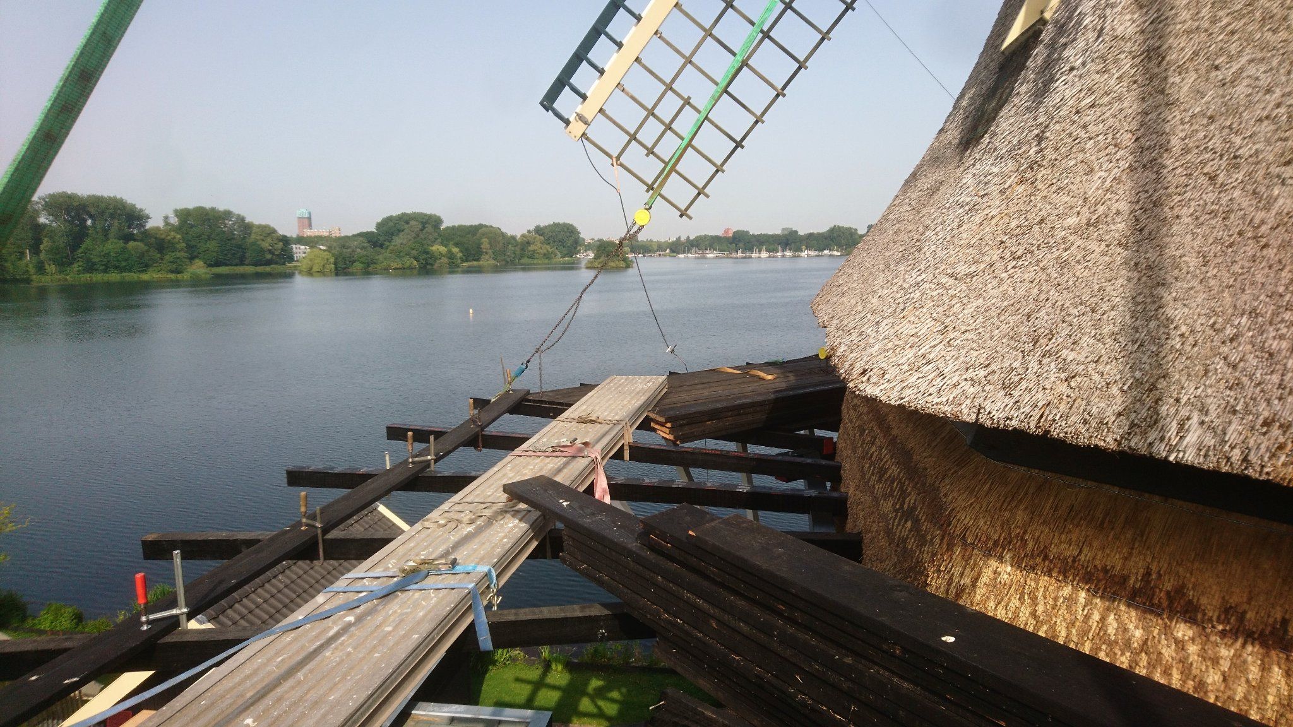
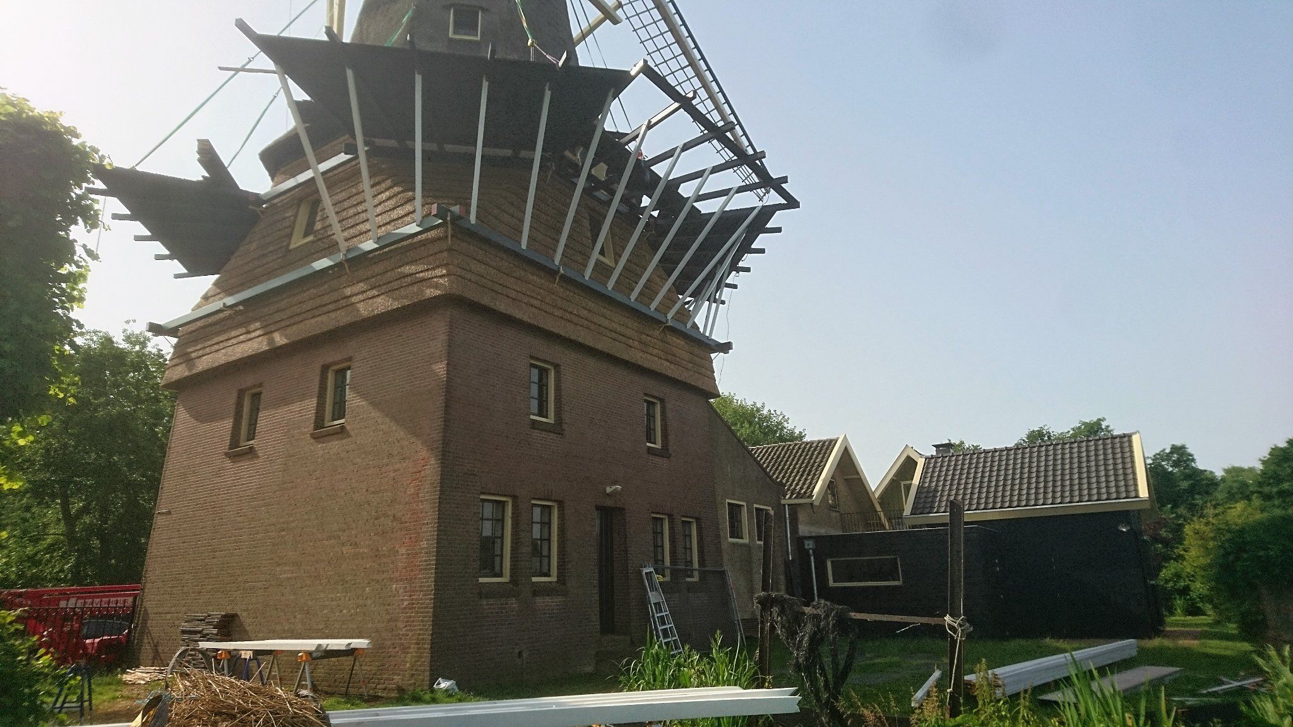
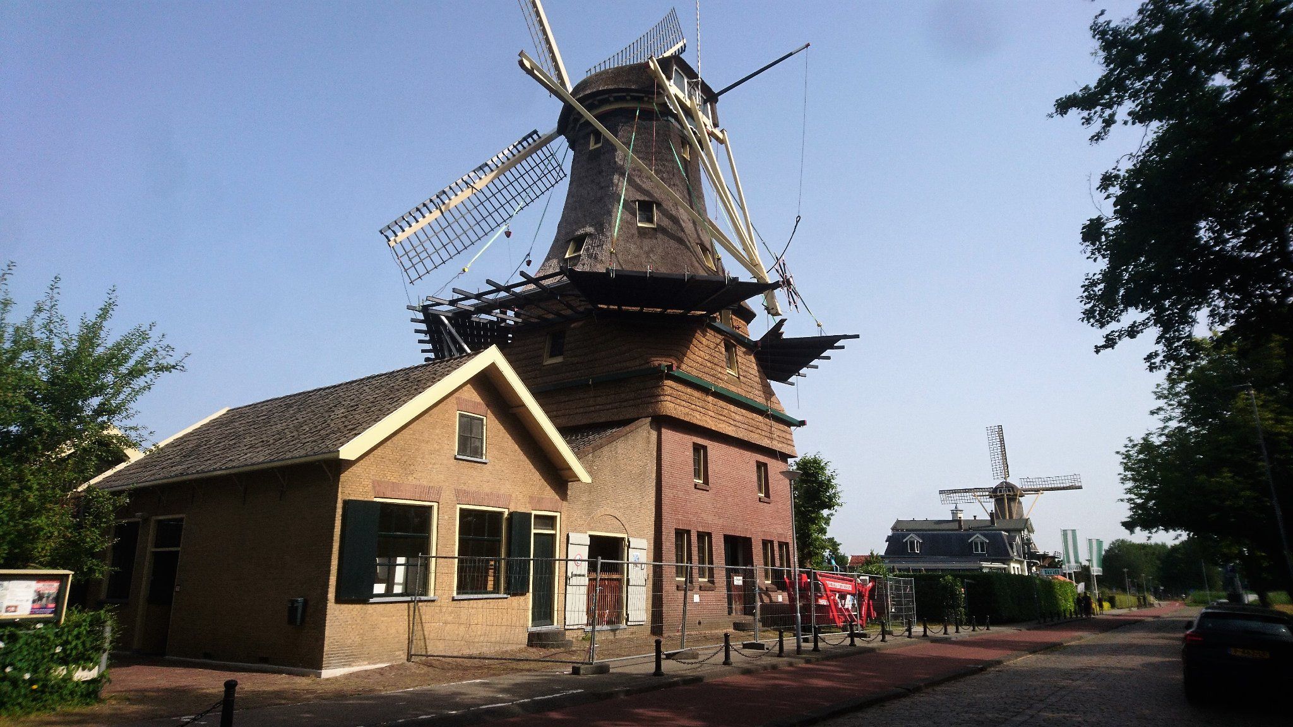
The millwrights are having good weather to work and the gallery is taking shape.
-
Progress repair gallery and thatched roof
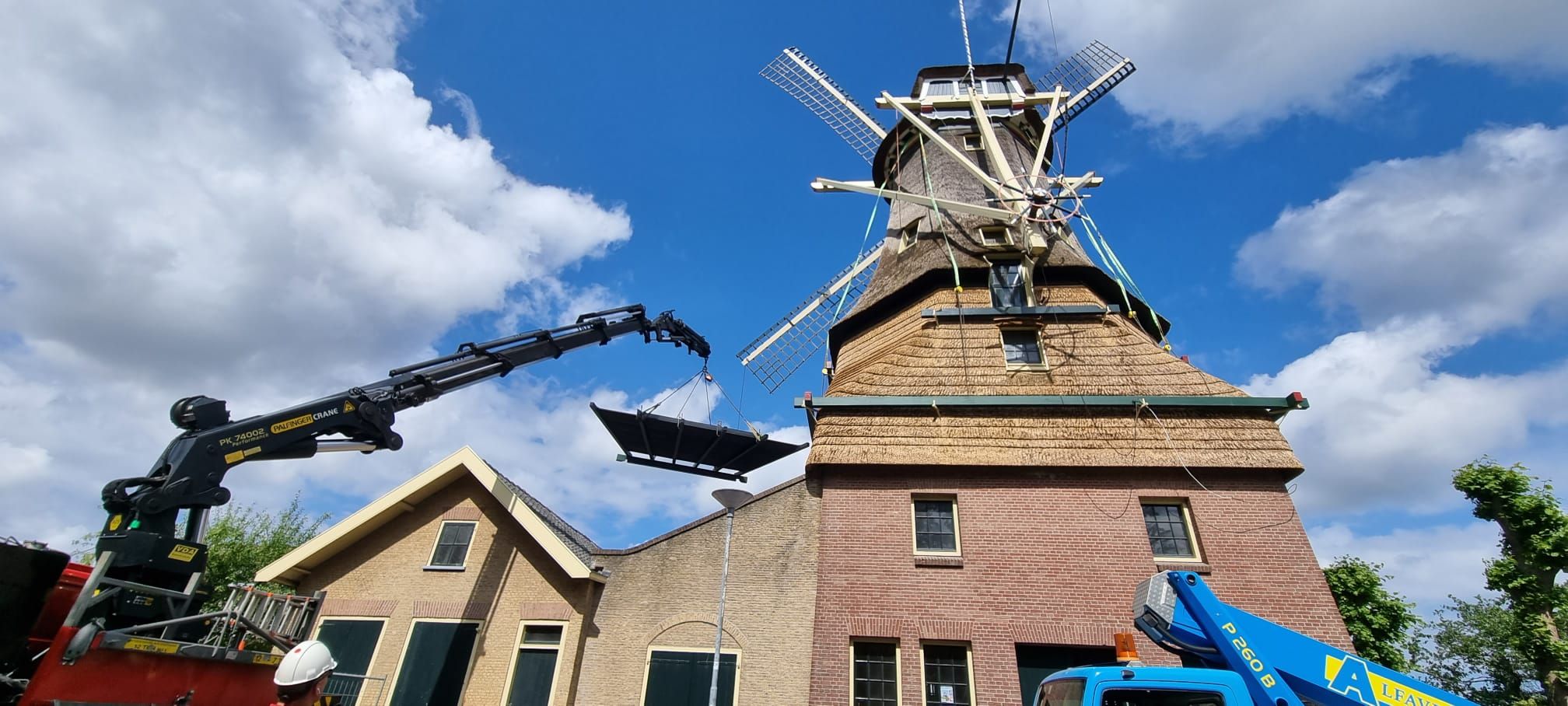
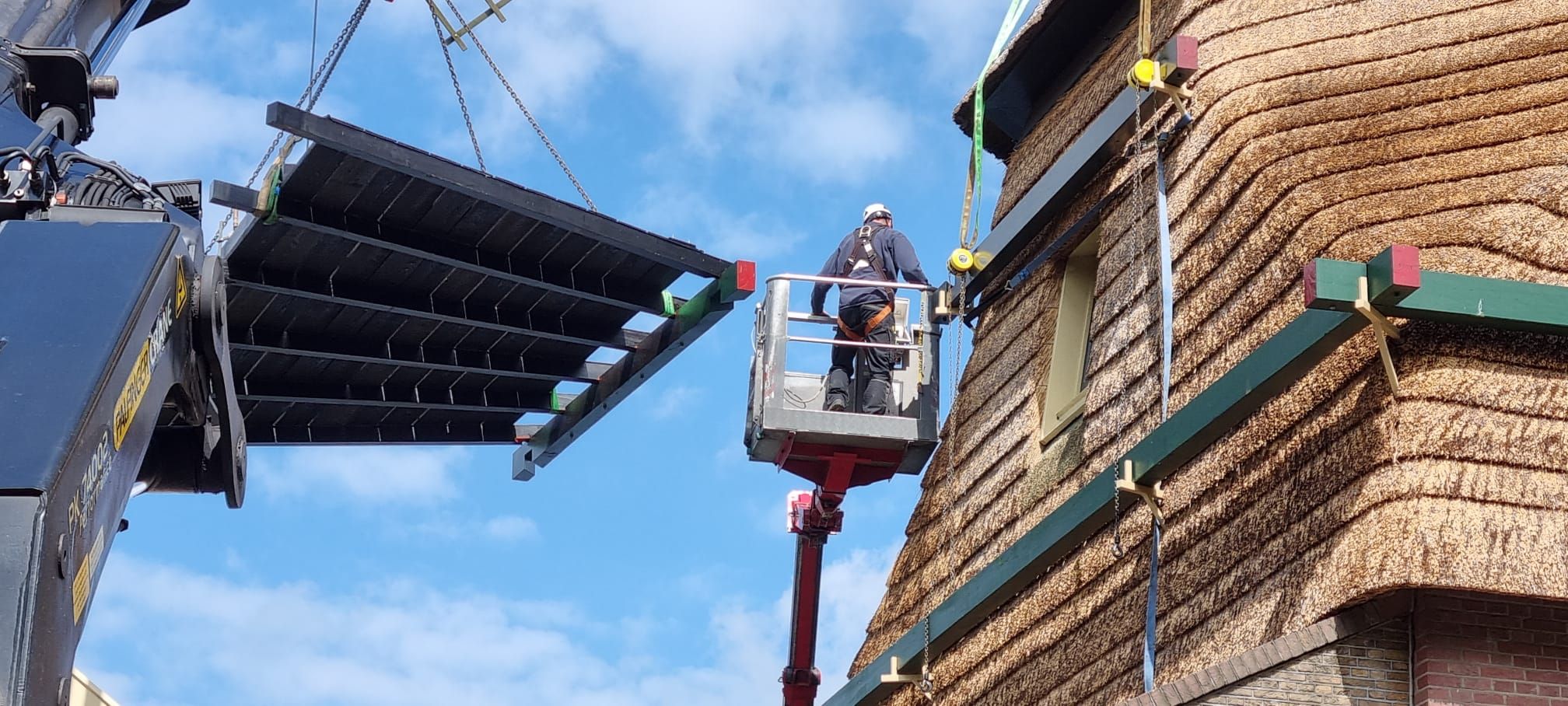
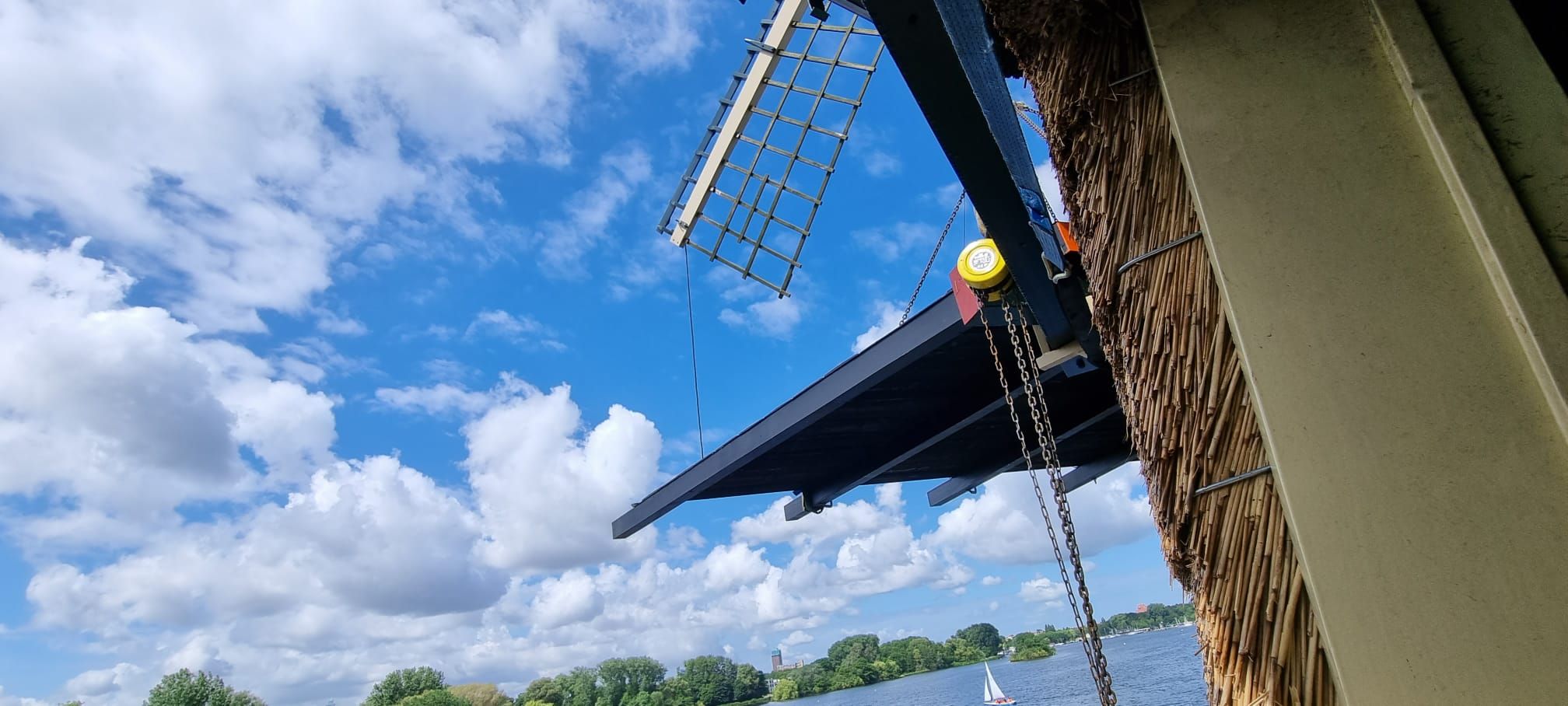
Yesterday and today, the millwrights installed parts of the new gallery (platform below the sails). Photos: Aad van Strien
-
Progress repair gallery and thatched roof
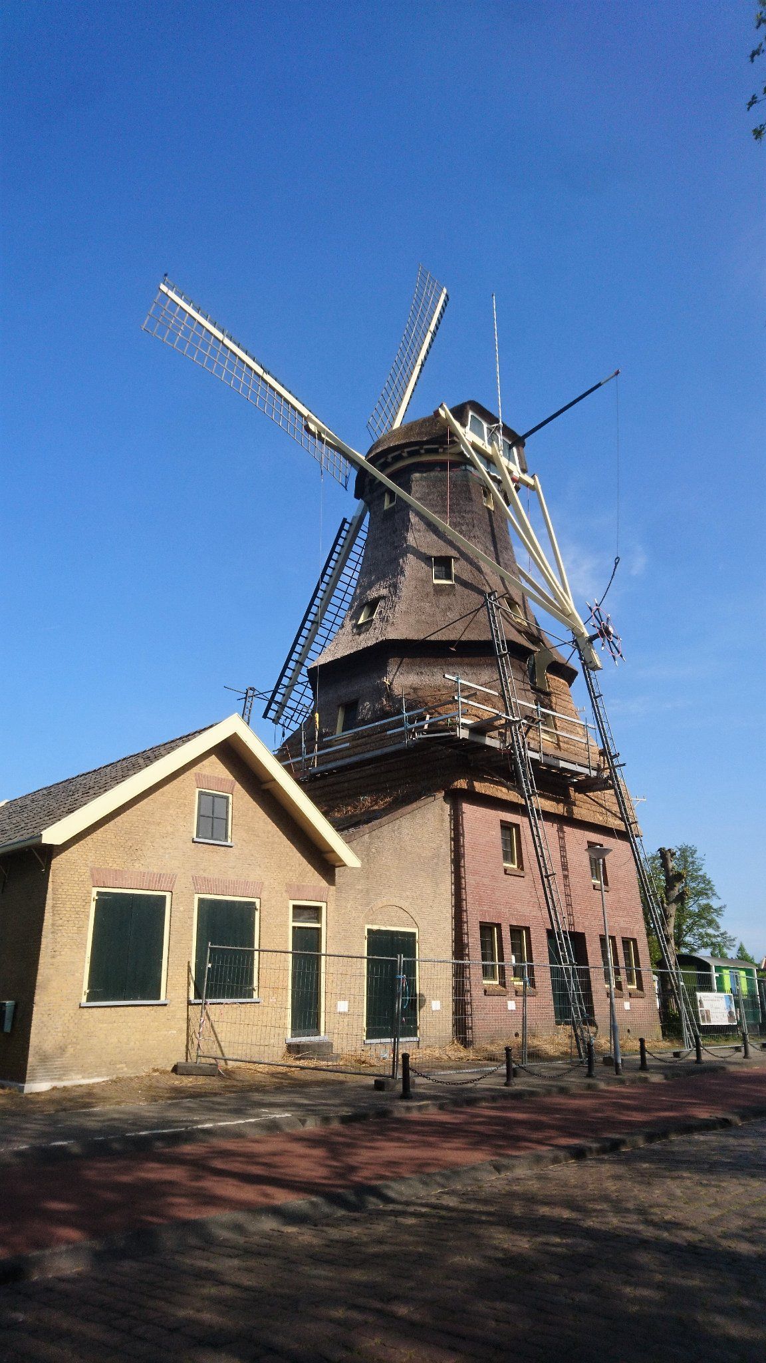
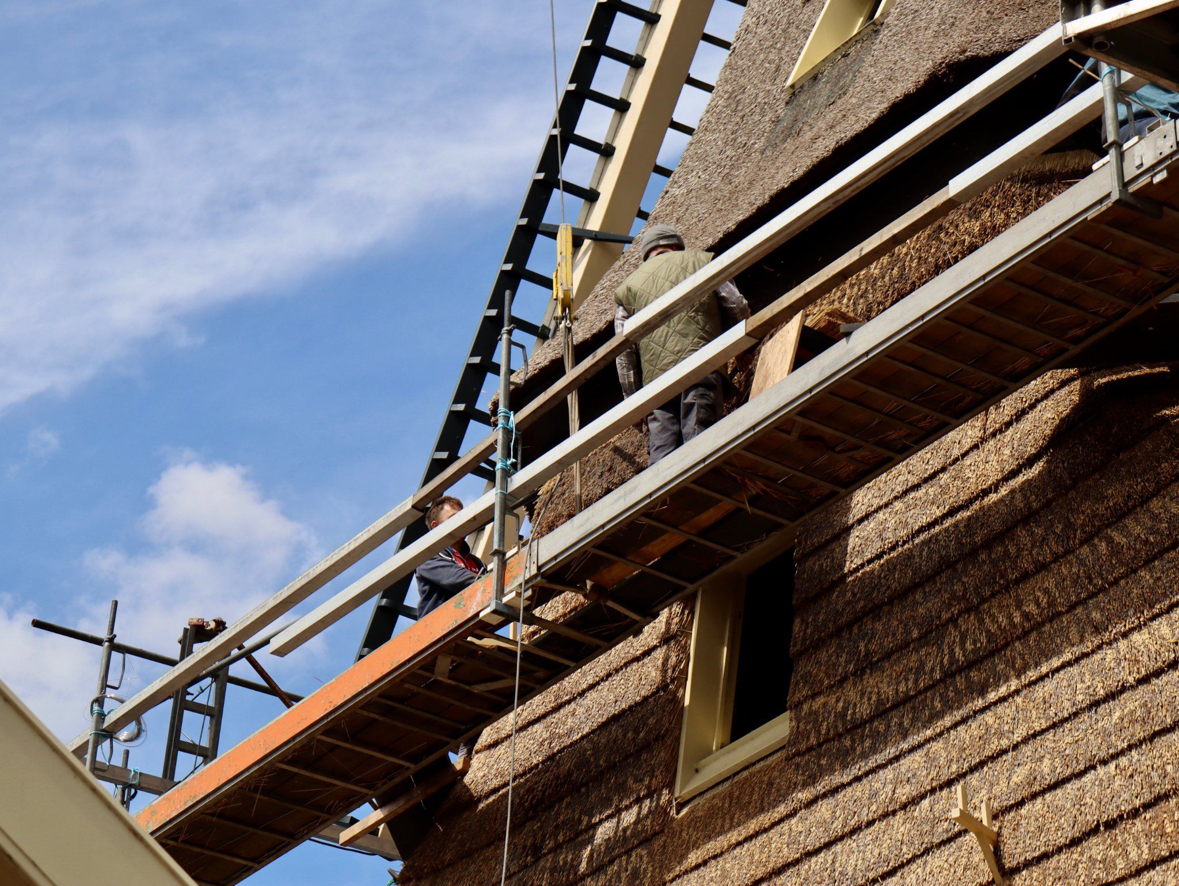
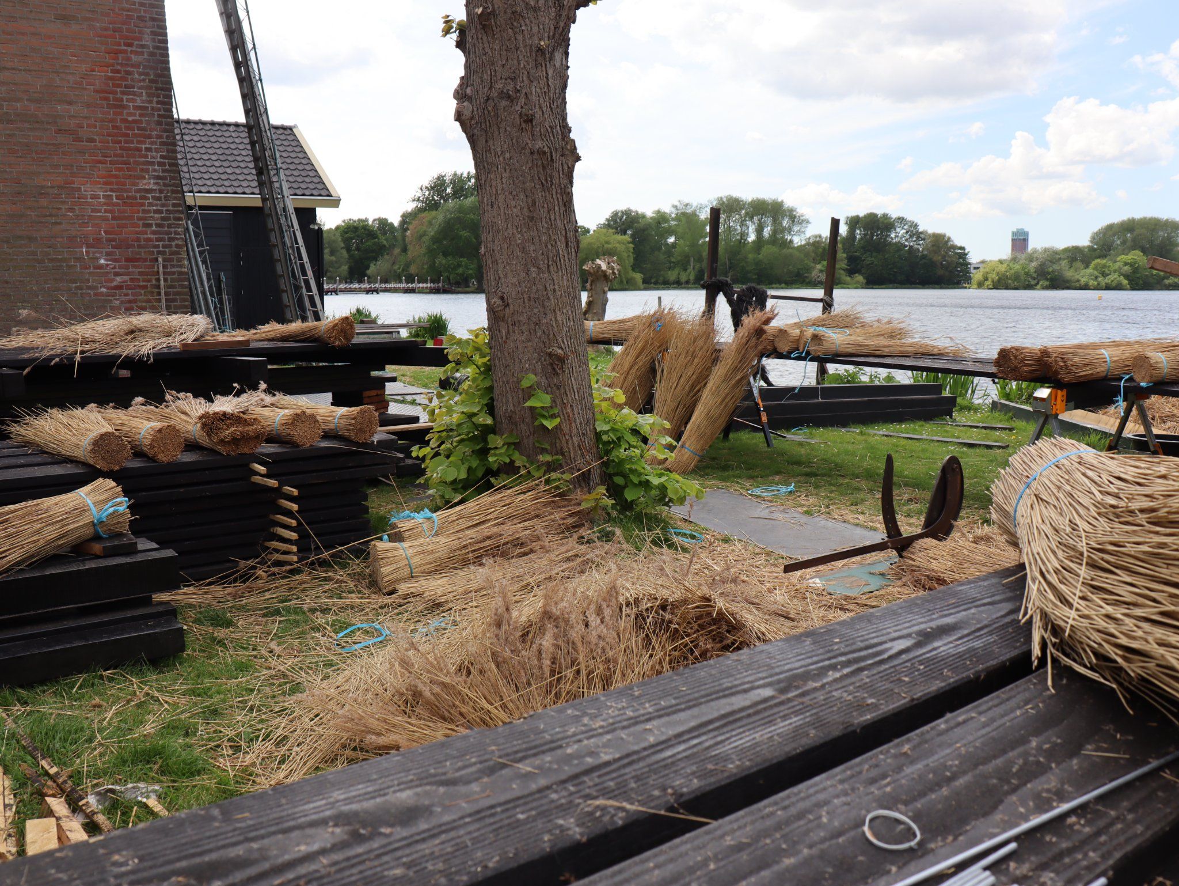
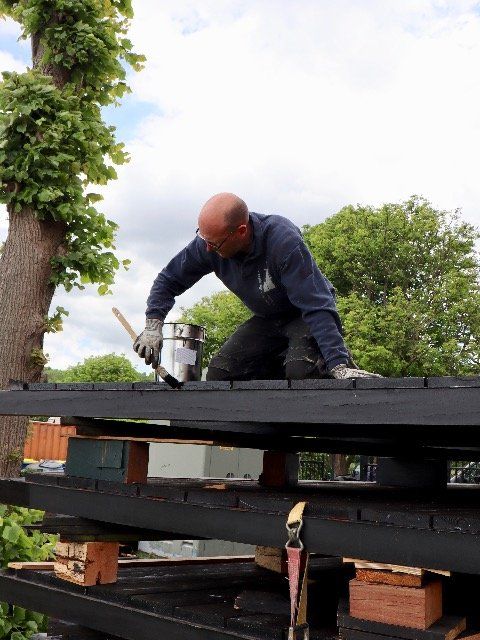
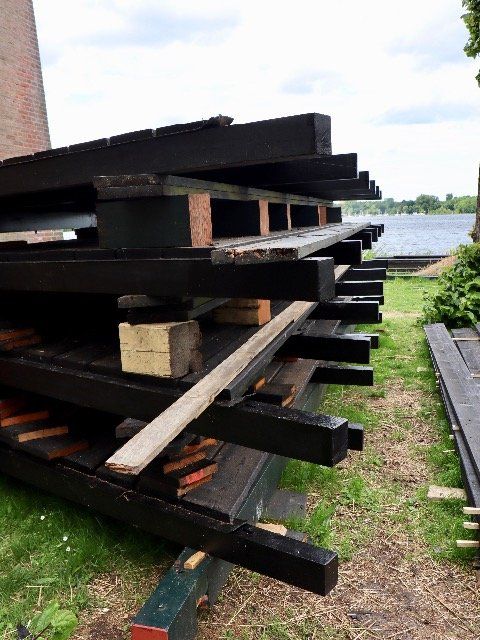
The thatchers have now finished the lower part. The millwrights are busy preparing for the installation of the new gallery. The first four pieces are prepared on the ground and will be placed in one go.
-
Progress repair gallery and thatched roof
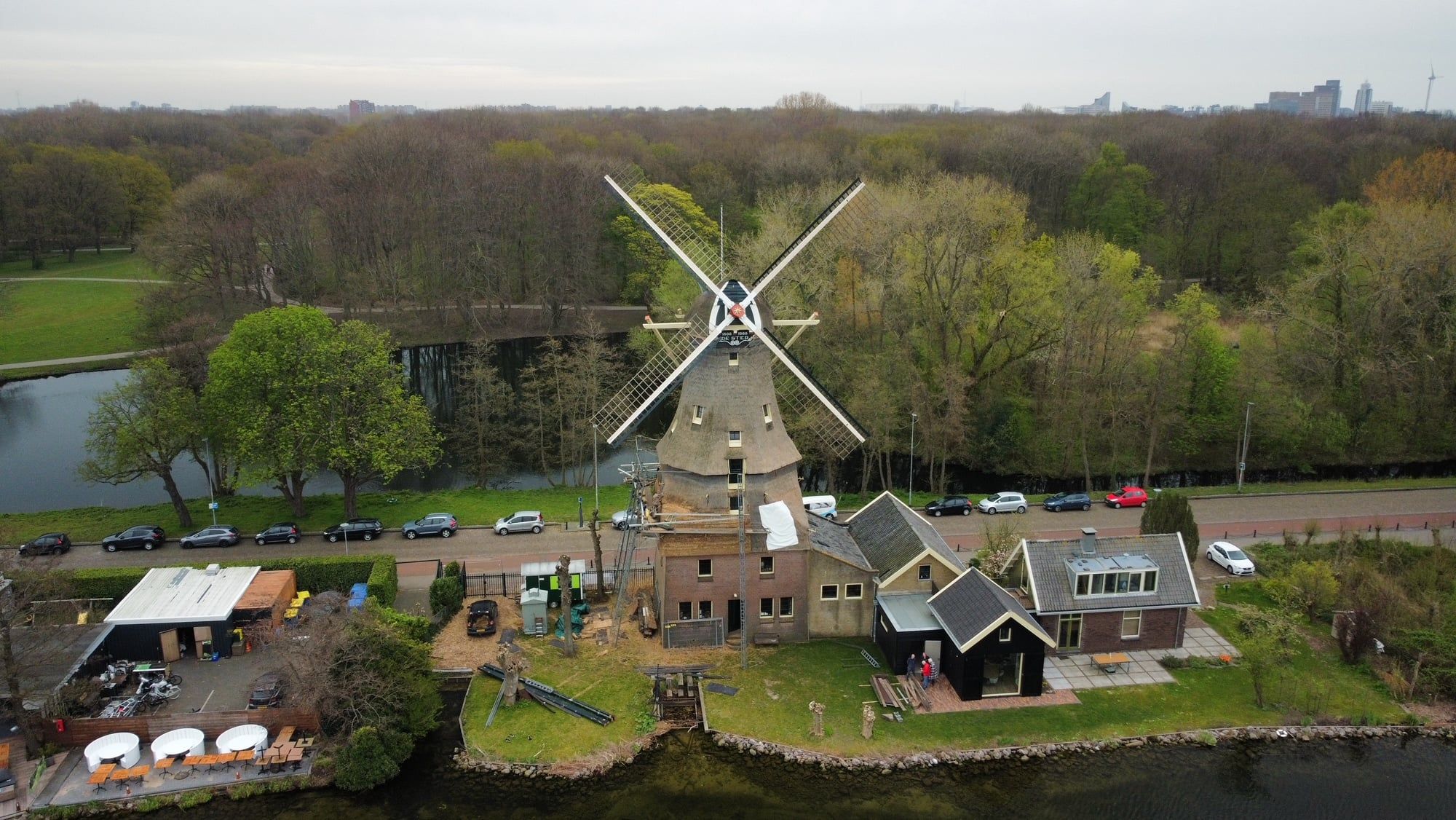
The thatchers have been busy for a while now and the result is noticeble. The north side of the substructure is starting to progress. The photo also gives a nice overview of mill site. On the right in black, our new visitor center is also seen from a completely different point of view. And next to it the former miller's house built in 1935. And no, the lake has not drained but the water is currently very clear and in calm weather like in this photo you can see to the bottom. Photo: Jan Vermaak
-
Progress visitor center
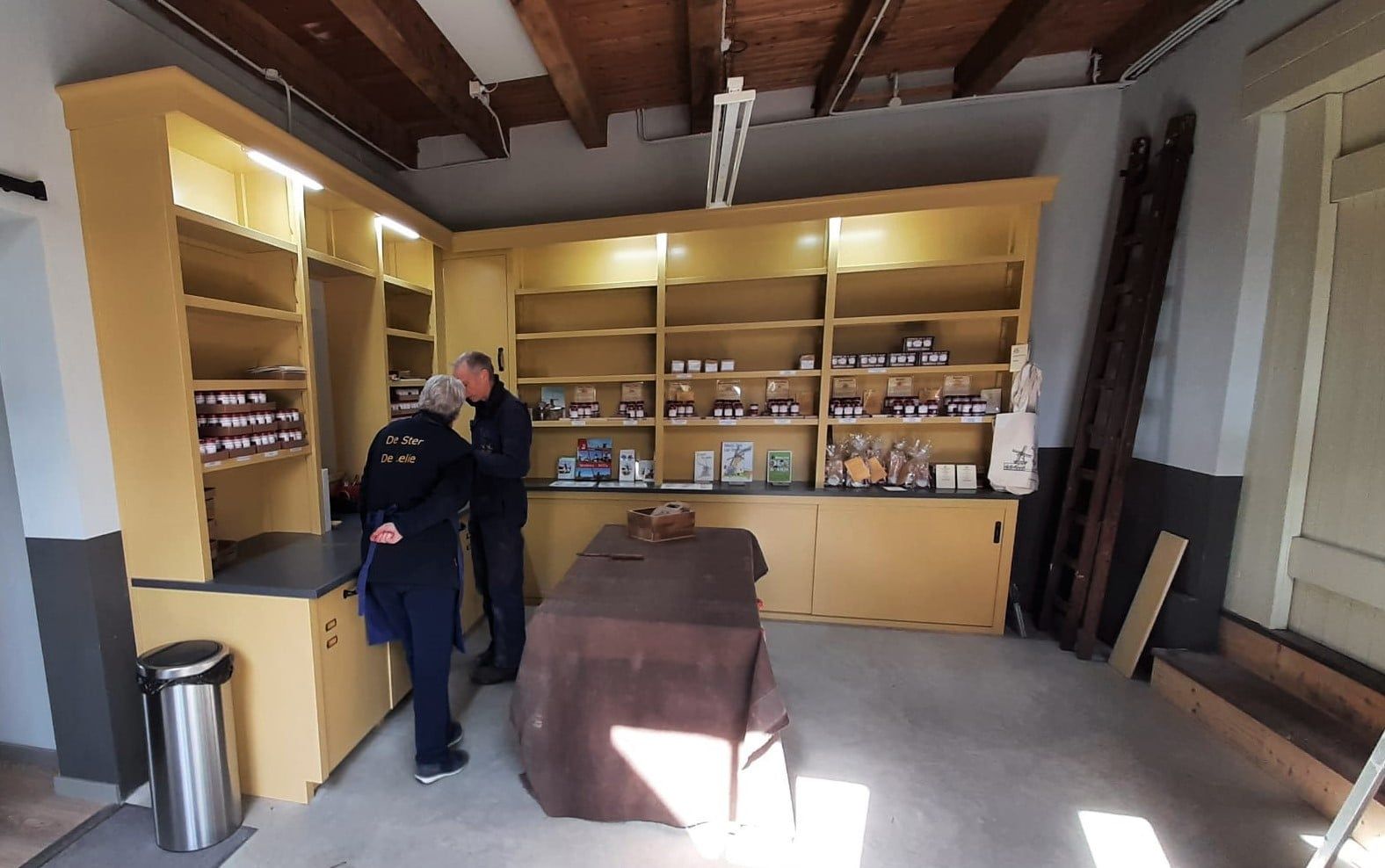
While outside the thatcher works on the restoration of the thatched roof of De Ster, we are busy inside with the furnishing of the visitor center and the annex next to De Ster.
We are now ready to use our new store! We still have some work to do, but this is a good start. We now have a little more space, so we will also expand our range.
The entrance to De Ster is now as before on the side of the mill instead of at the front. We are open on Wednesday, Thursday and Saturday. Welcome!
-
Progress repair gallery and thatched roof
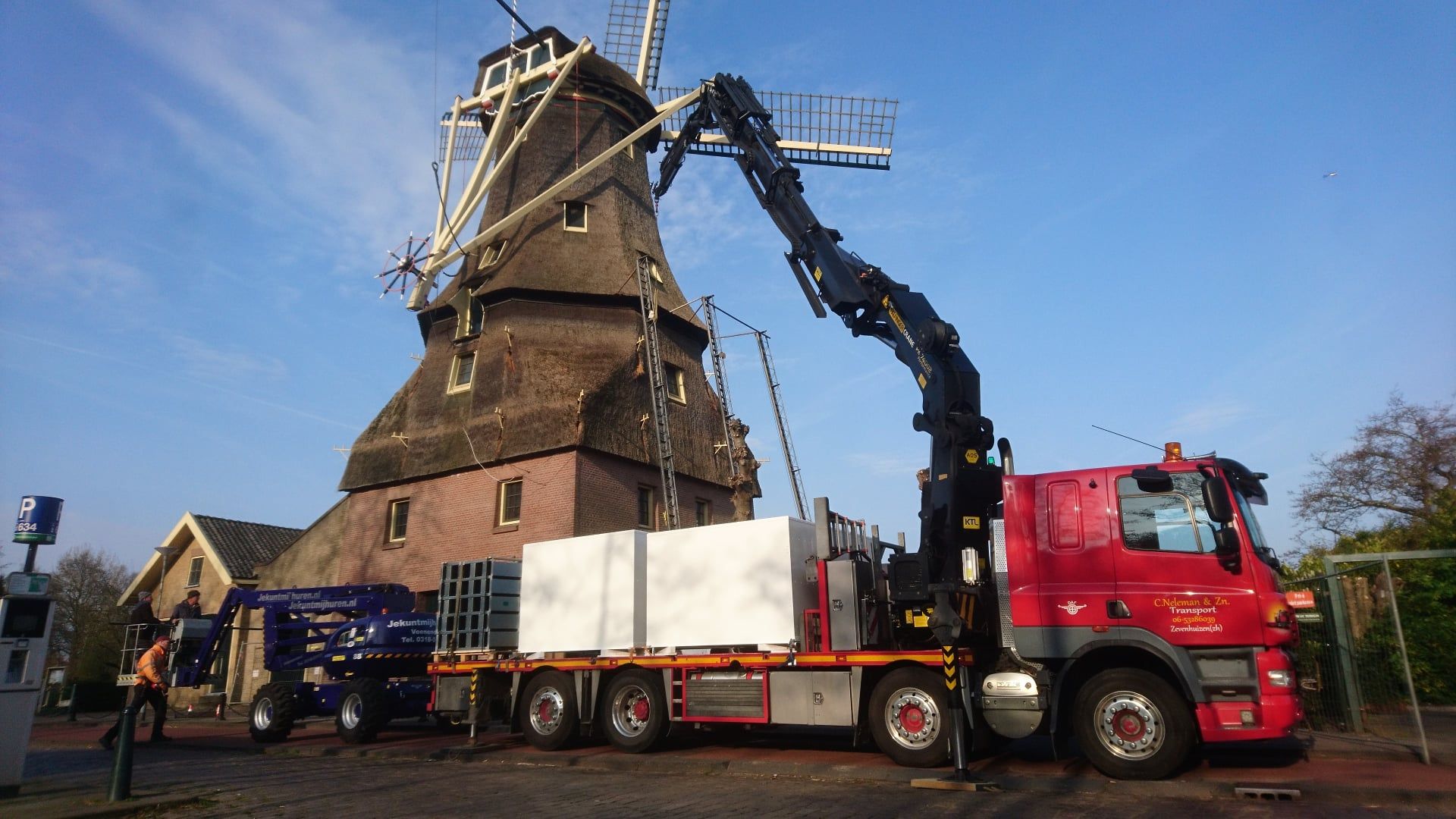
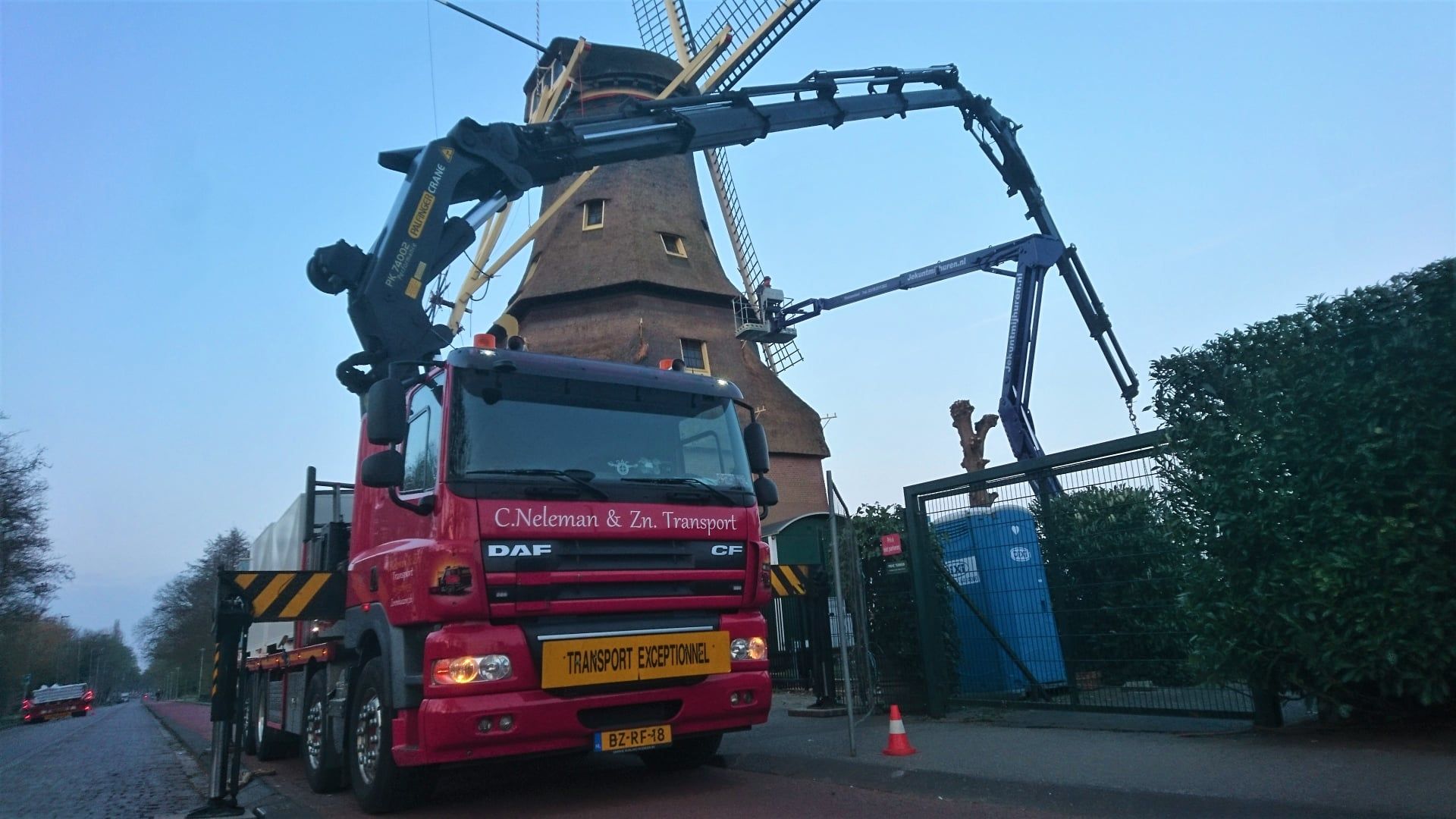
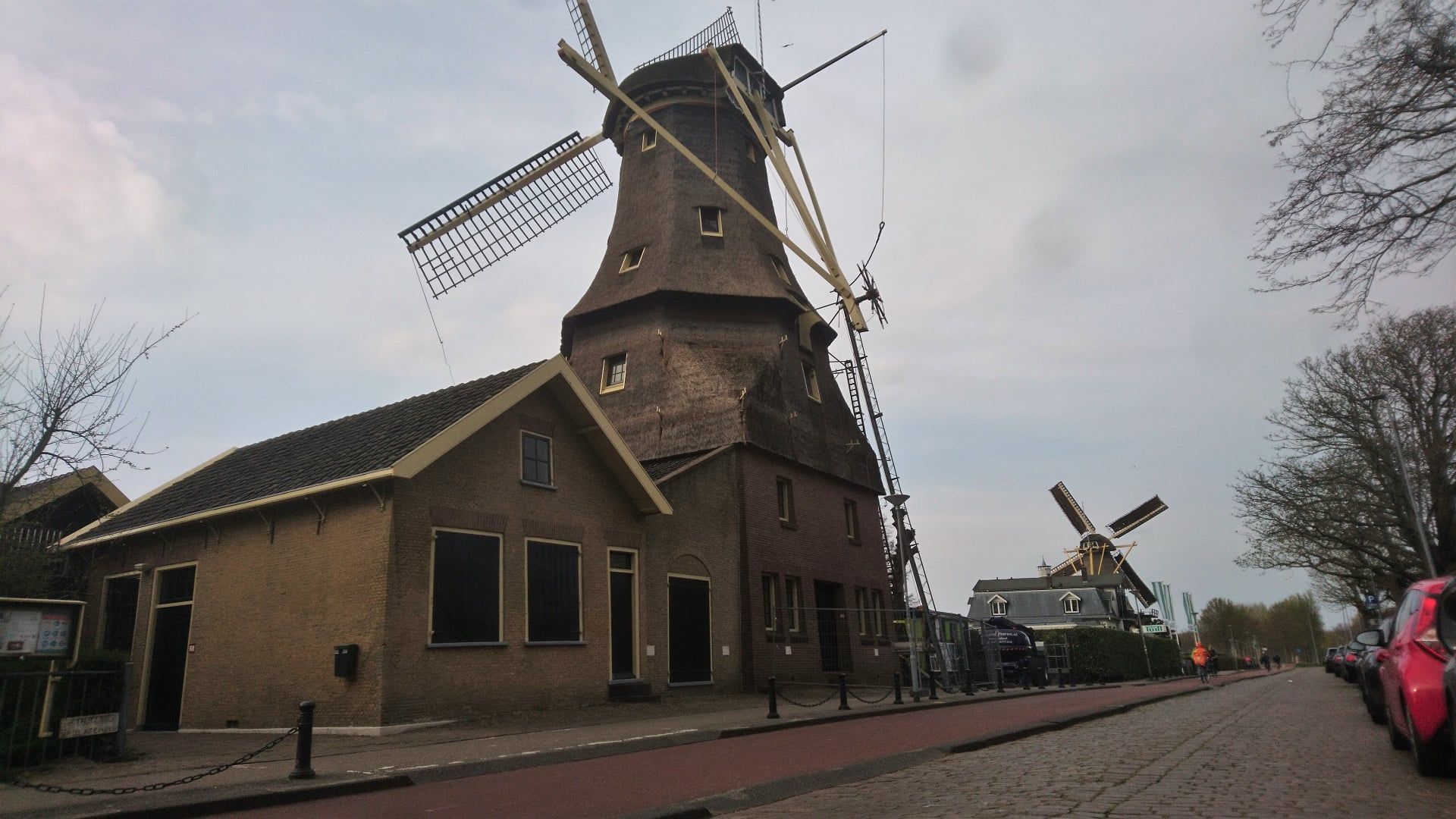
The tatcher started this week with the restoration of the thatched roof of De Ster. Today the masts were put down with a crane on which the scaffolding will be hung. Craftsmanship of the crane operator, the boom of the crane passed the various parts of the mill without a scratch. The lower part of the thatched roof is now done first and after that the gallery can be made around the mill again.
-
Progress repair gallery and thatched roof
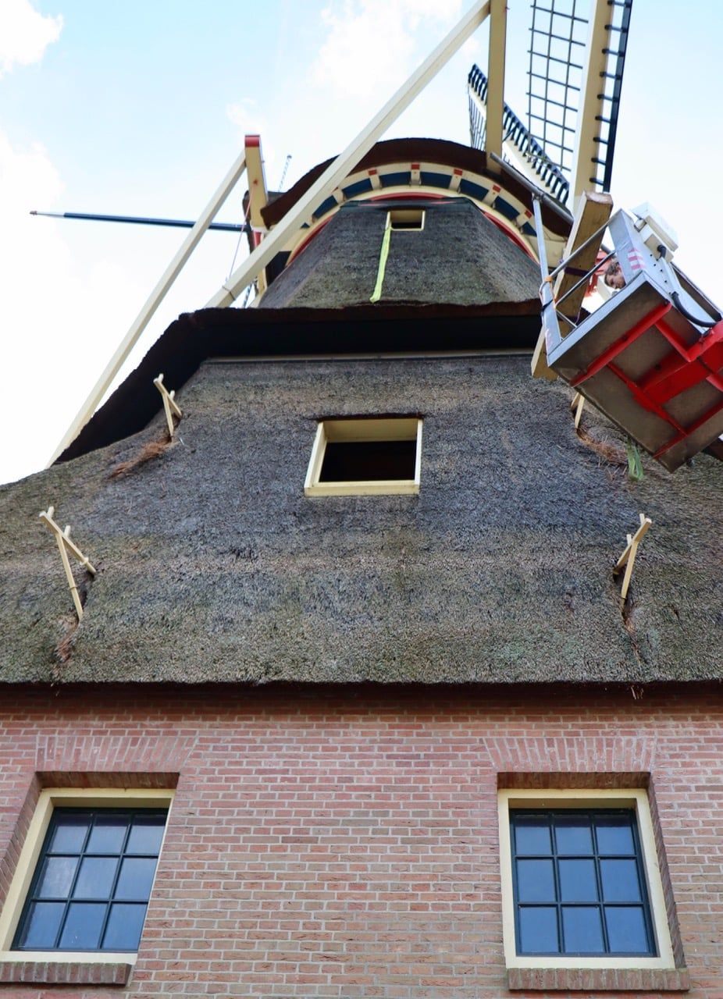
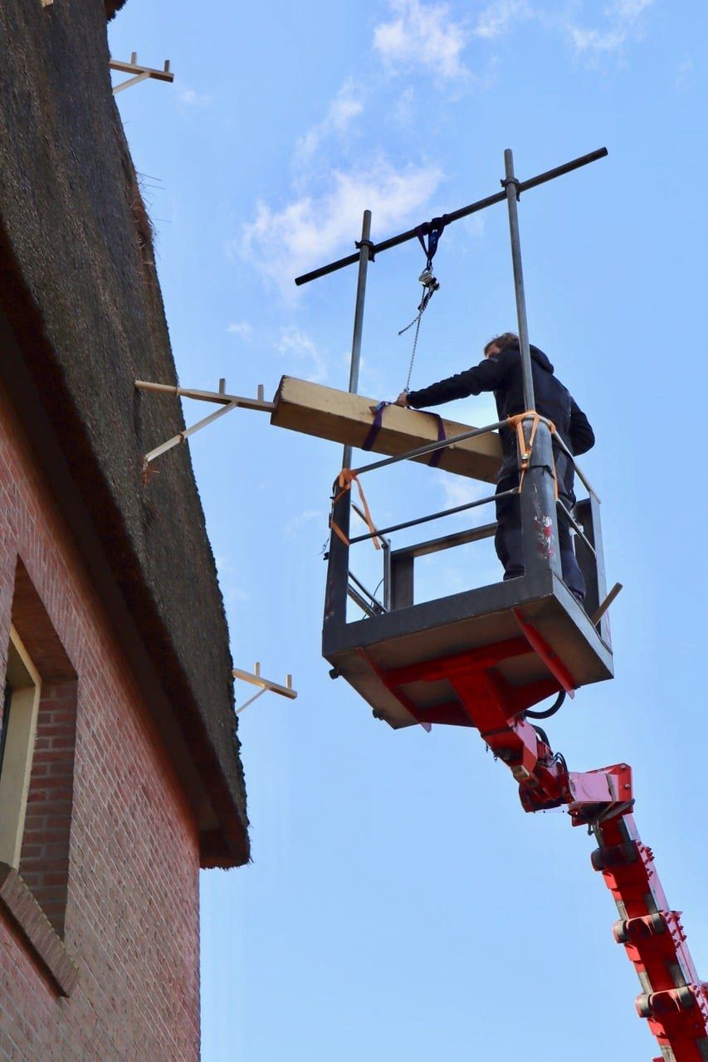
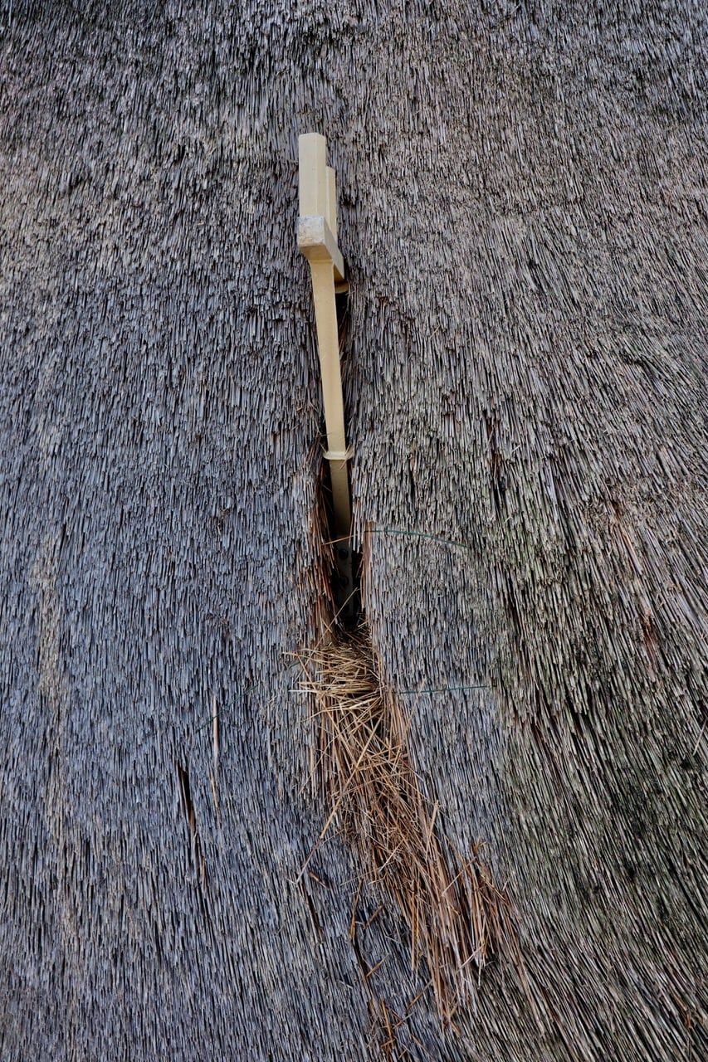
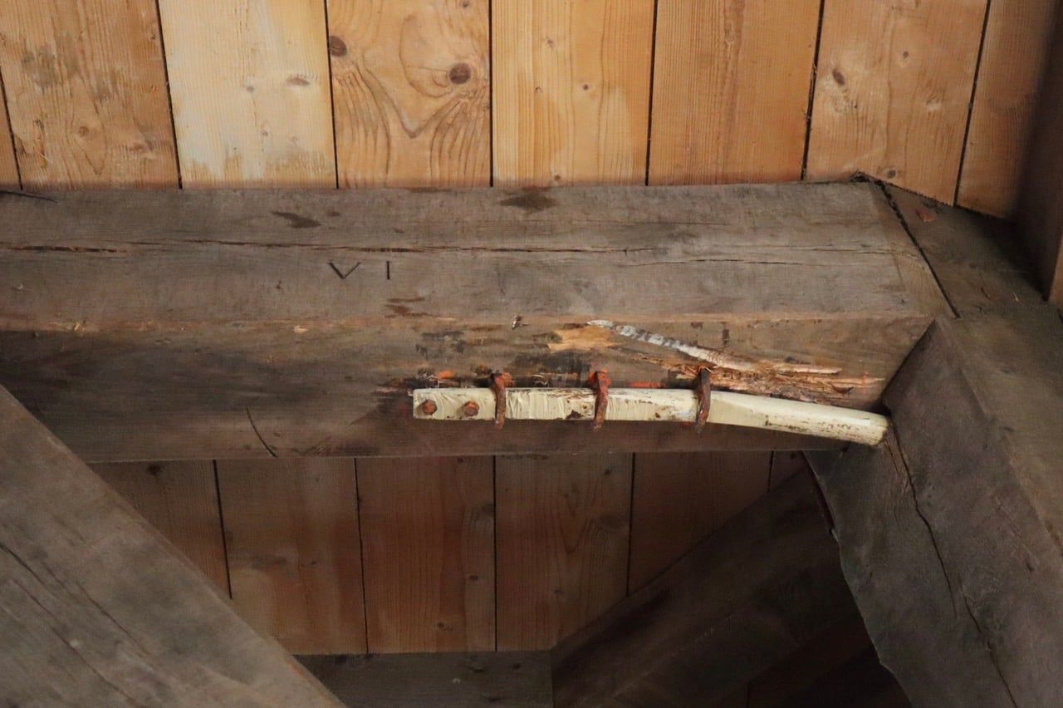
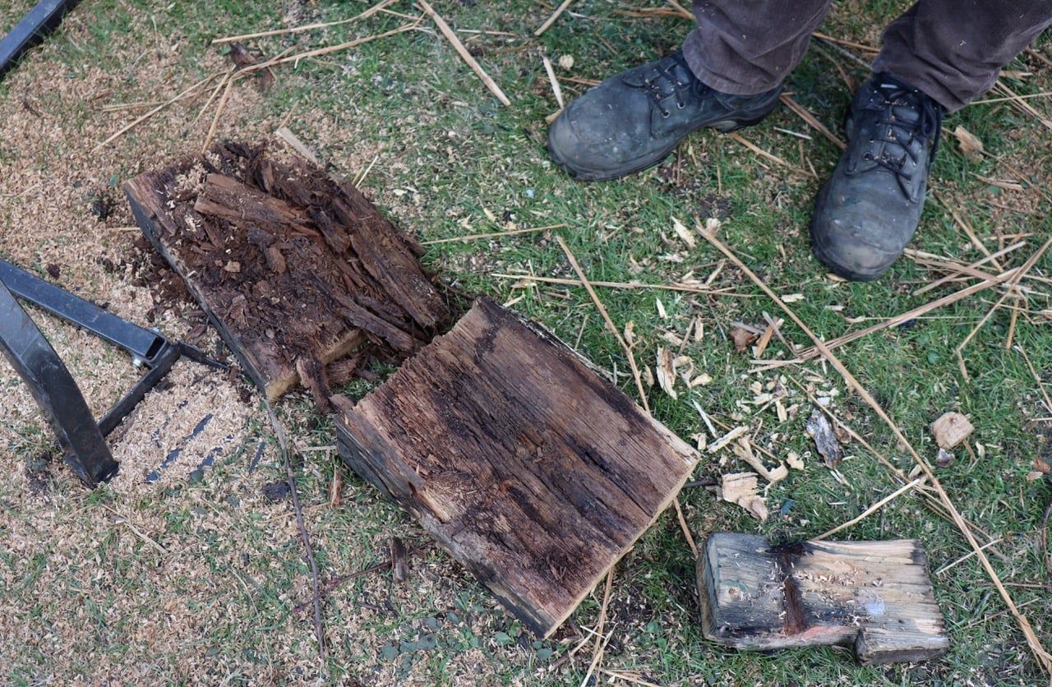
Last week, the men of the Restauratie Werkplaats Schiedam put back the heavy anchors that support the gallery. The anchors have been repaired where necessary and preserved again. Photos: Sonja Maaskant
-
Eunice
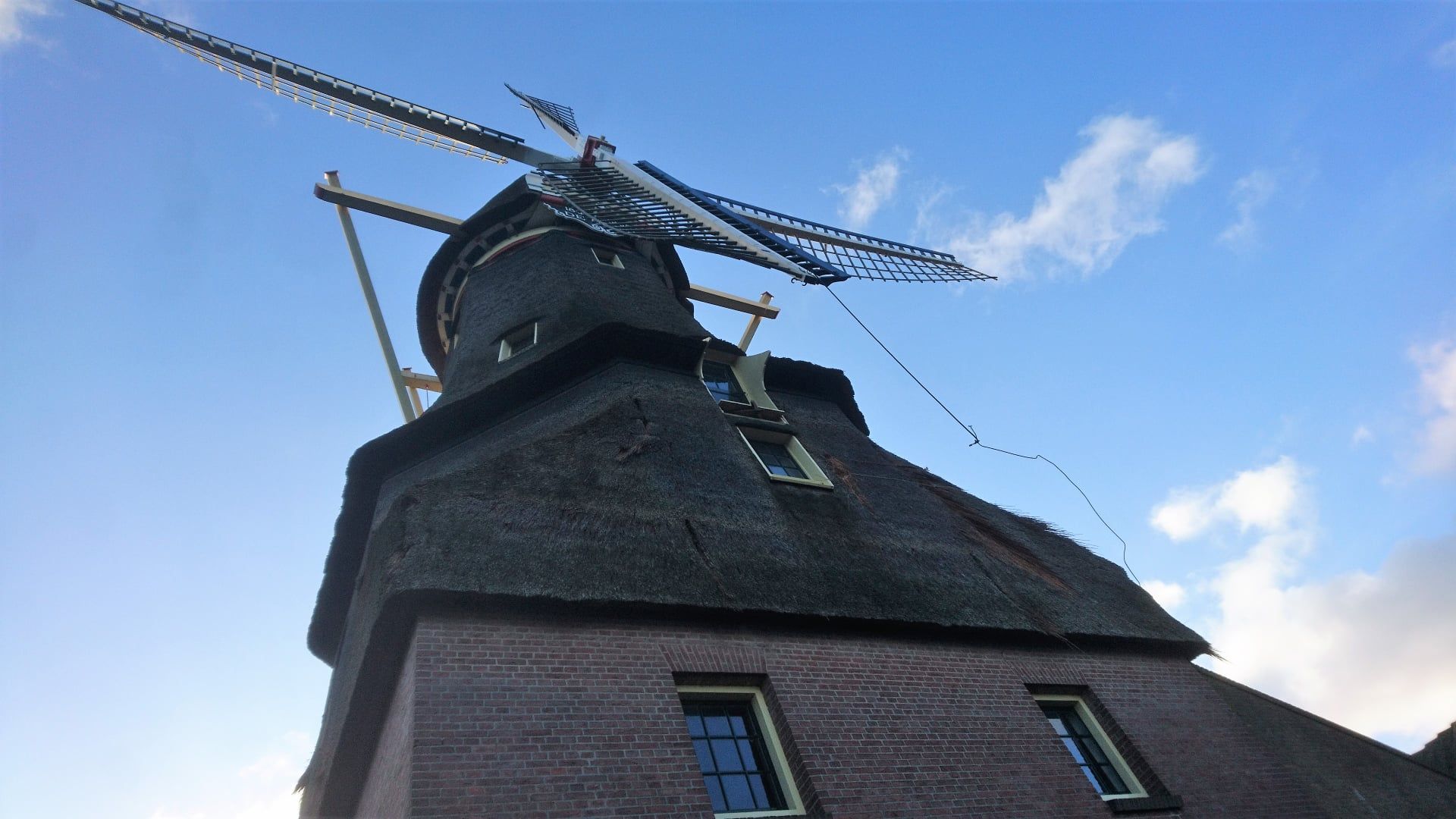
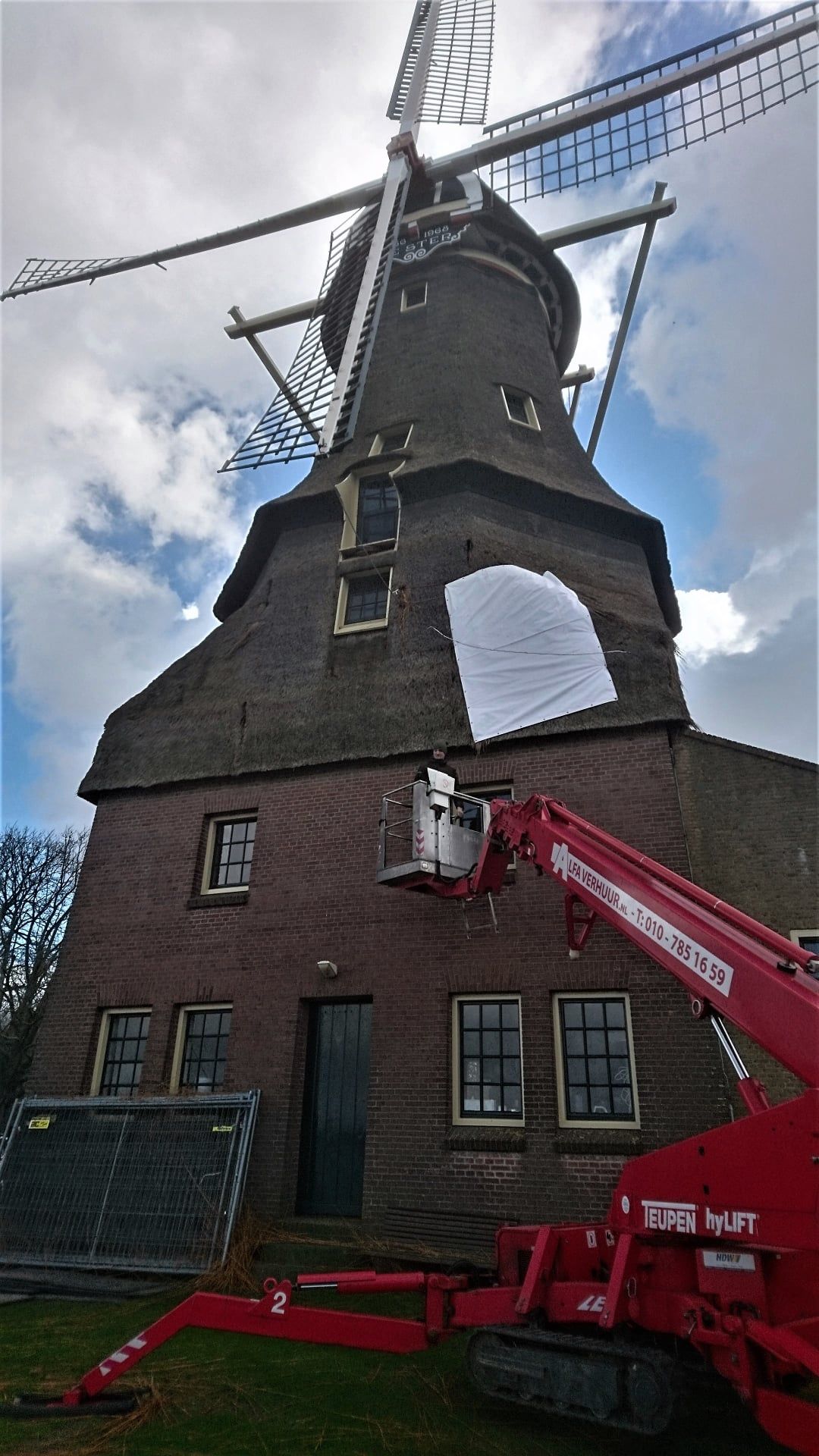
De Ster and De Lelie also received the full blow of storm Eunice from across the Kralingse Plas. The windmills have weathered quite a few storms, but this time it was different for De Ster because the gallery has been removed. Normally the sails and the cap are secured to the gallery with chains, but that was not possible now. Thanks to the extra measures taken by the millwright, it all went well. Eunice was too strong for a few roof tiles and for part of the thatched roof that normally sits under the gallery. Quick action by Restauratie Werkplaats Schiedam ensures that it remains dry inside until the thatcher arrives.
-
Progress repair gallery and thatched roof
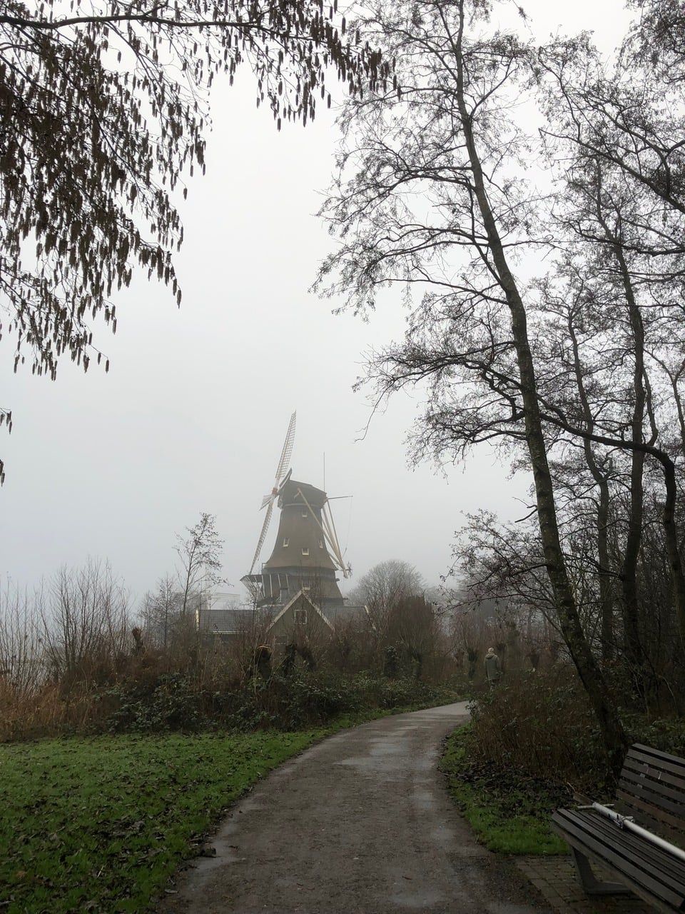
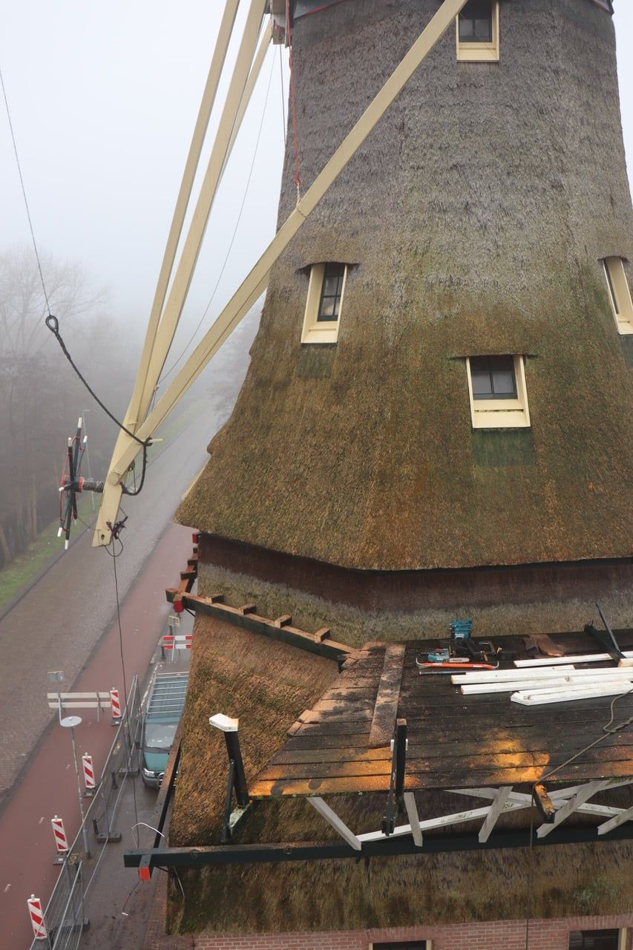
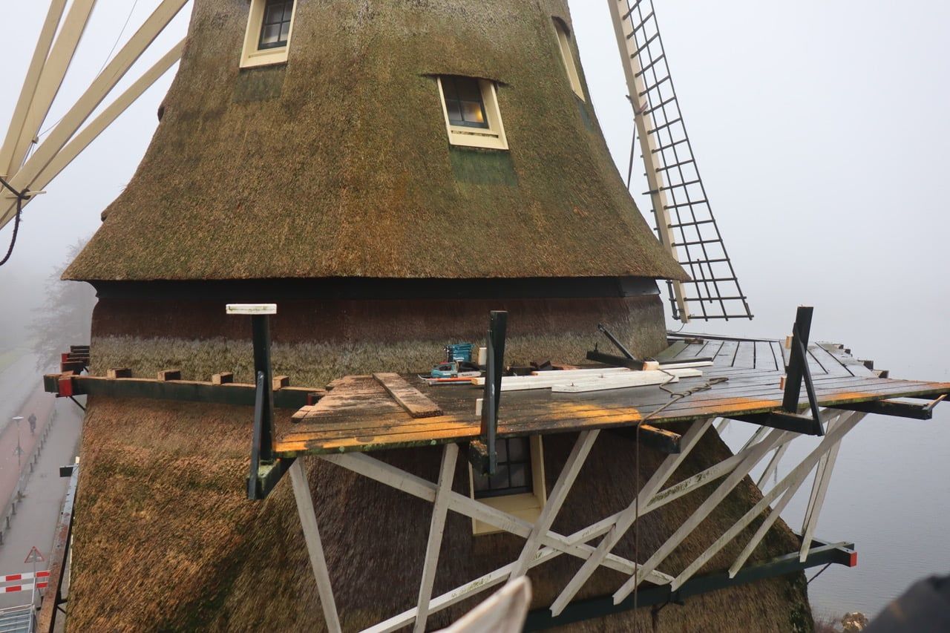
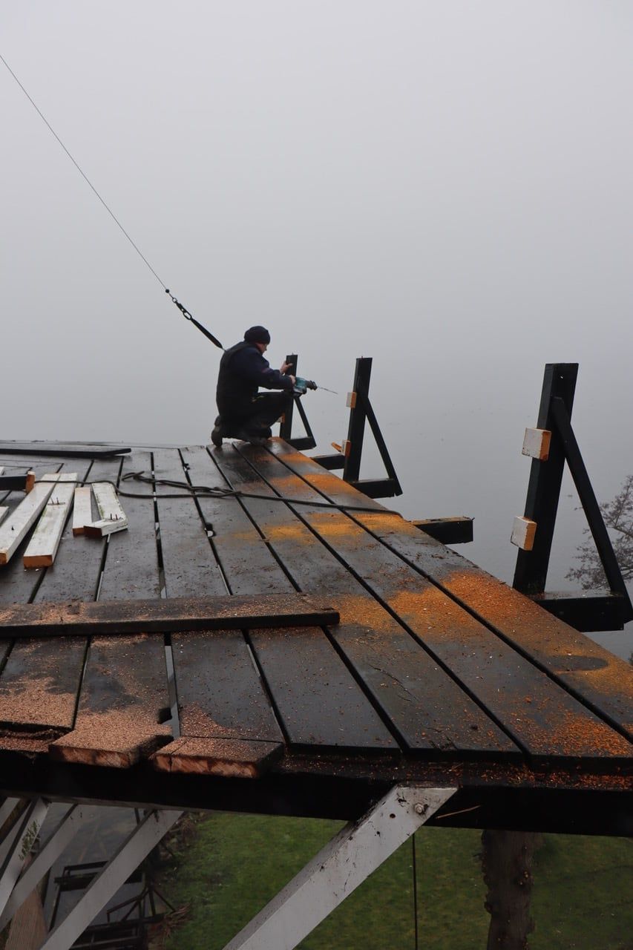
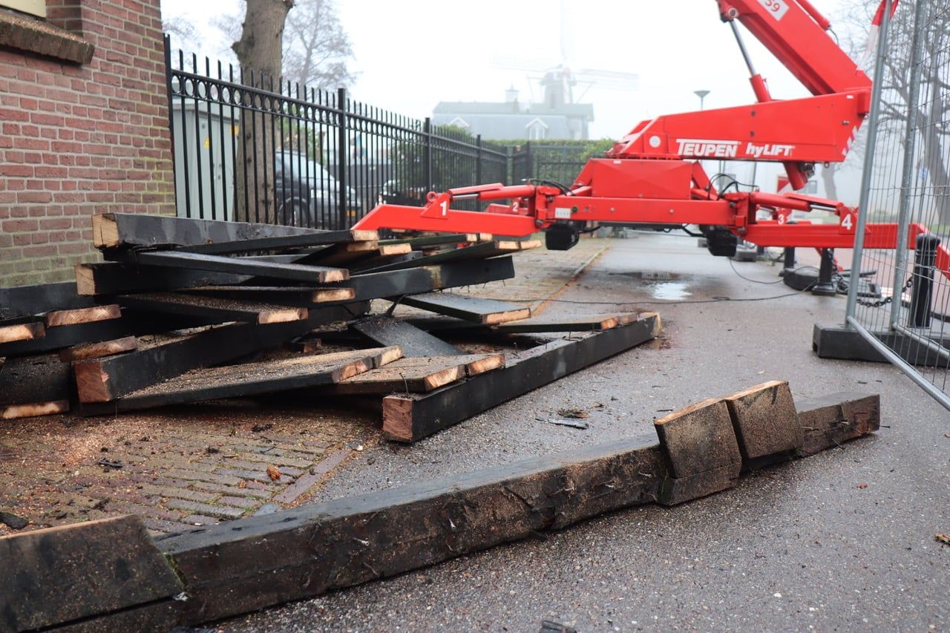
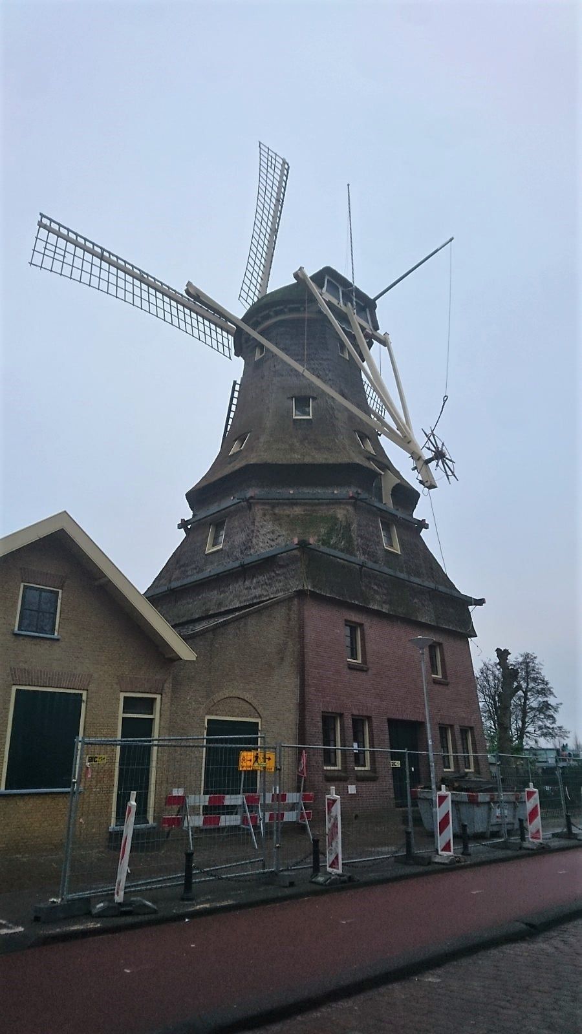
The millwrights of the Restauratie Werkplaats Schiedam made good progress last week and the entire gallery is now removed. It is a strange sight, De Ster without a gallery. Thanks to Sonja for the beautiful photos!
-
Start repair gallery and thatched roof
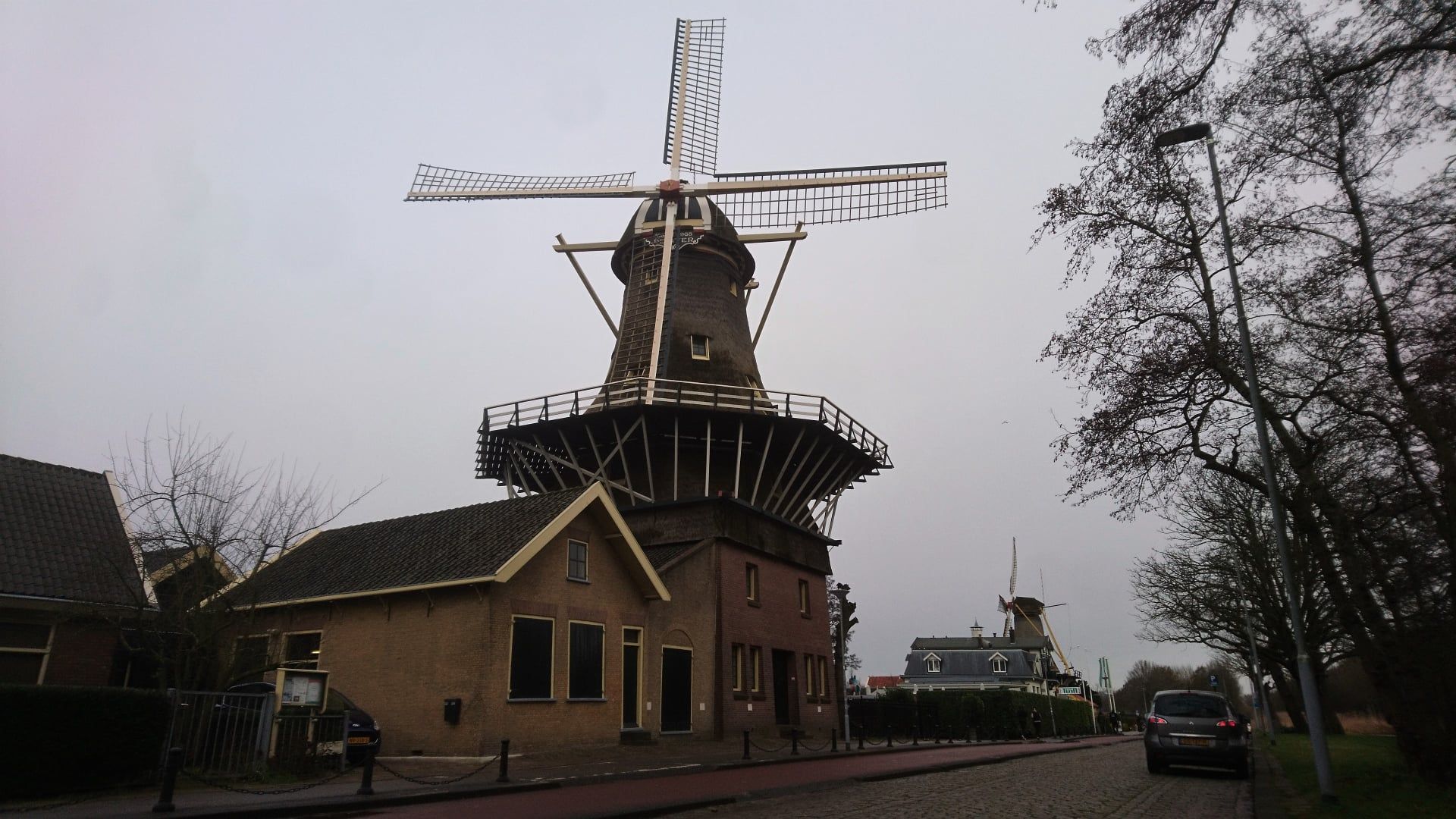
De Ster will not run for the coming time. The gallery will be replaced and the thatched roof will be repaired. Some parts of the gallery date from its construction in 1968 and are now really in need of replacement. The thatched roof also dates from the construction and has become so thin in some places that it also rains a little inside when it heavily outside. We are therefore very happy that this restoration is starting.
-
Pruning at De Ster
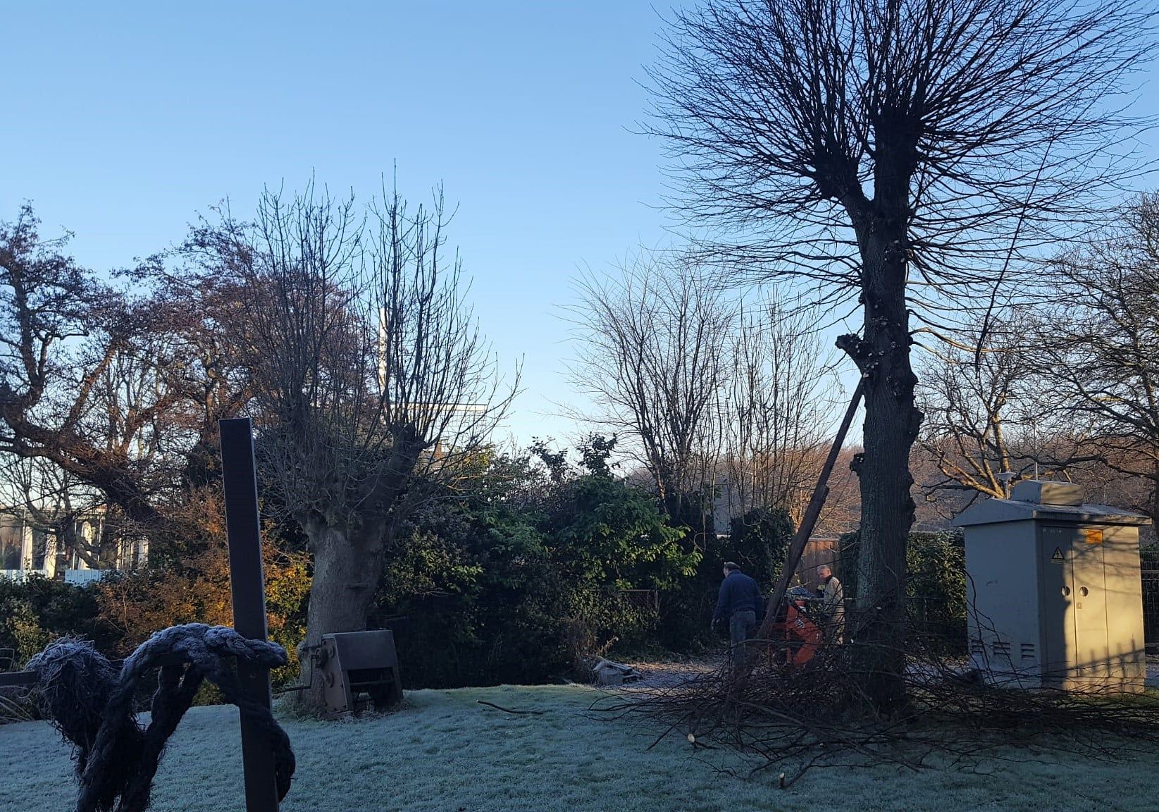
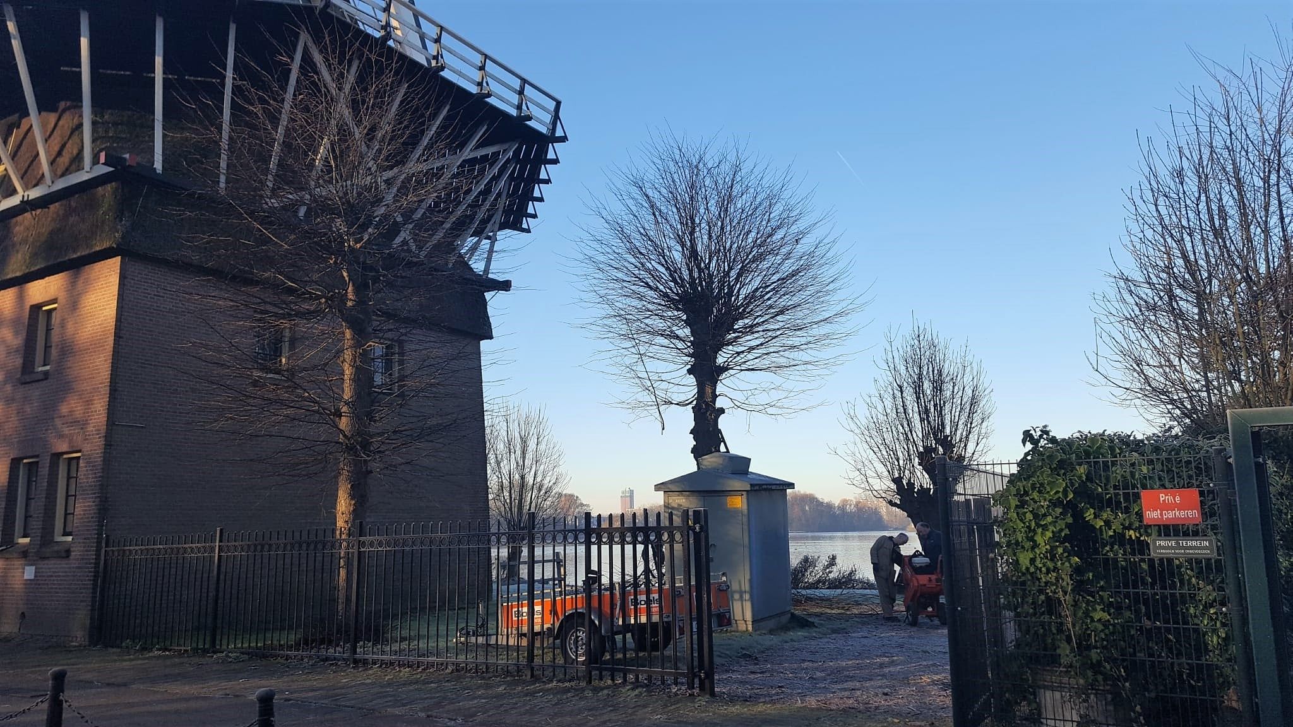
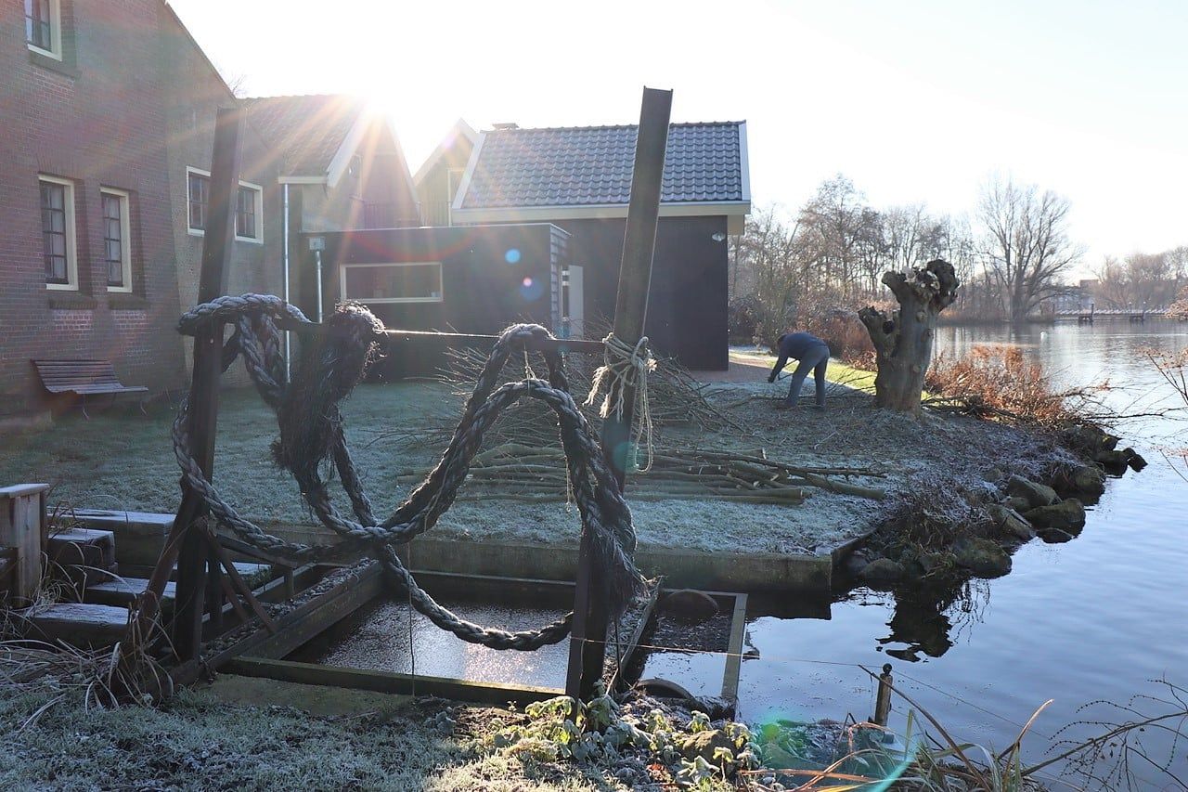
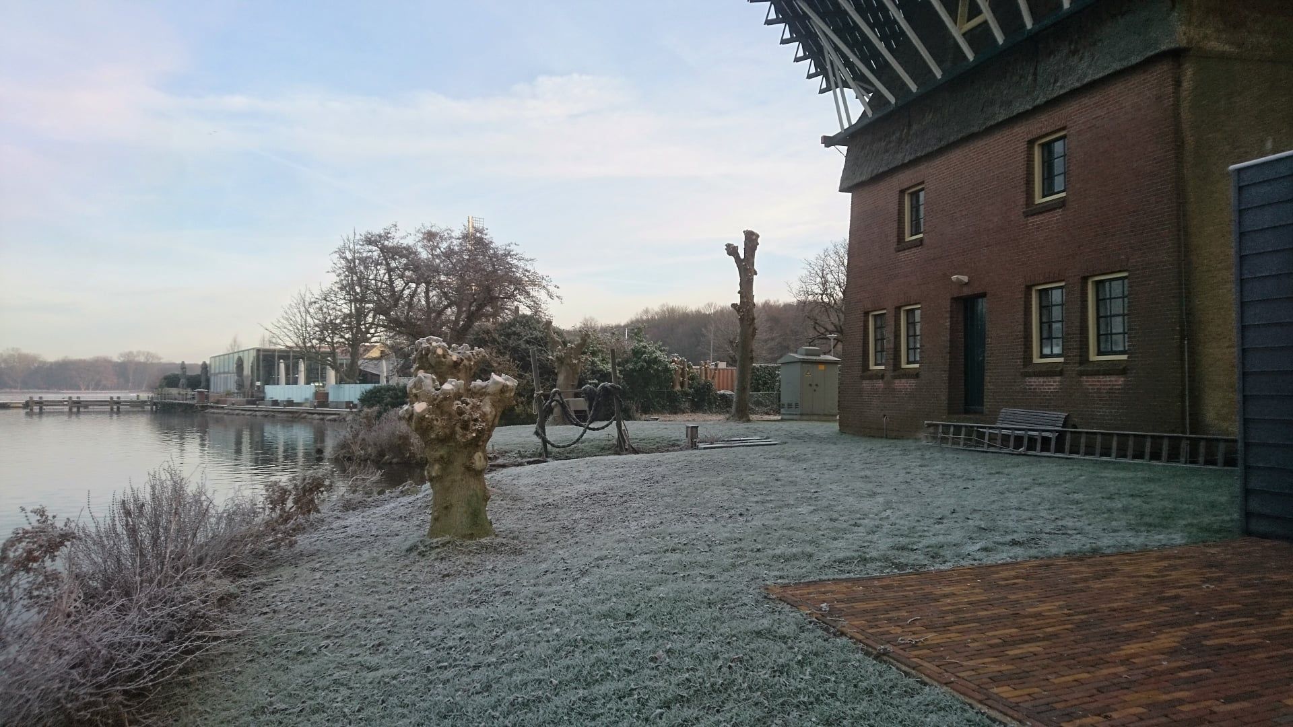
Last week the trees in the yard of De Ster were pruned. The last time was already a few years ago and the windmills got a bit out of sight.
-
New book Kralingse Bos
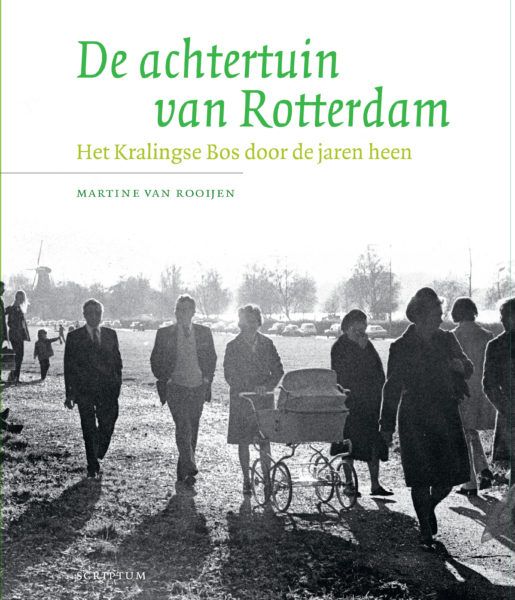
In 1911, the city of Rotterdam decided to plant the Kralingse Bos. This had major consequences for De Ster and De Lelie. The owners, the Hioolen family, were forced to leave and the environment of the mills changed radically. Last month a beautiful book was published about the Kralingse Bos, which not only describes the origin of the wood, but also the people who have been involved in it all these years. In the book, De Ster and De Lelie are also extensively discussed in words and images. Recommended!
-
Progress visitor center
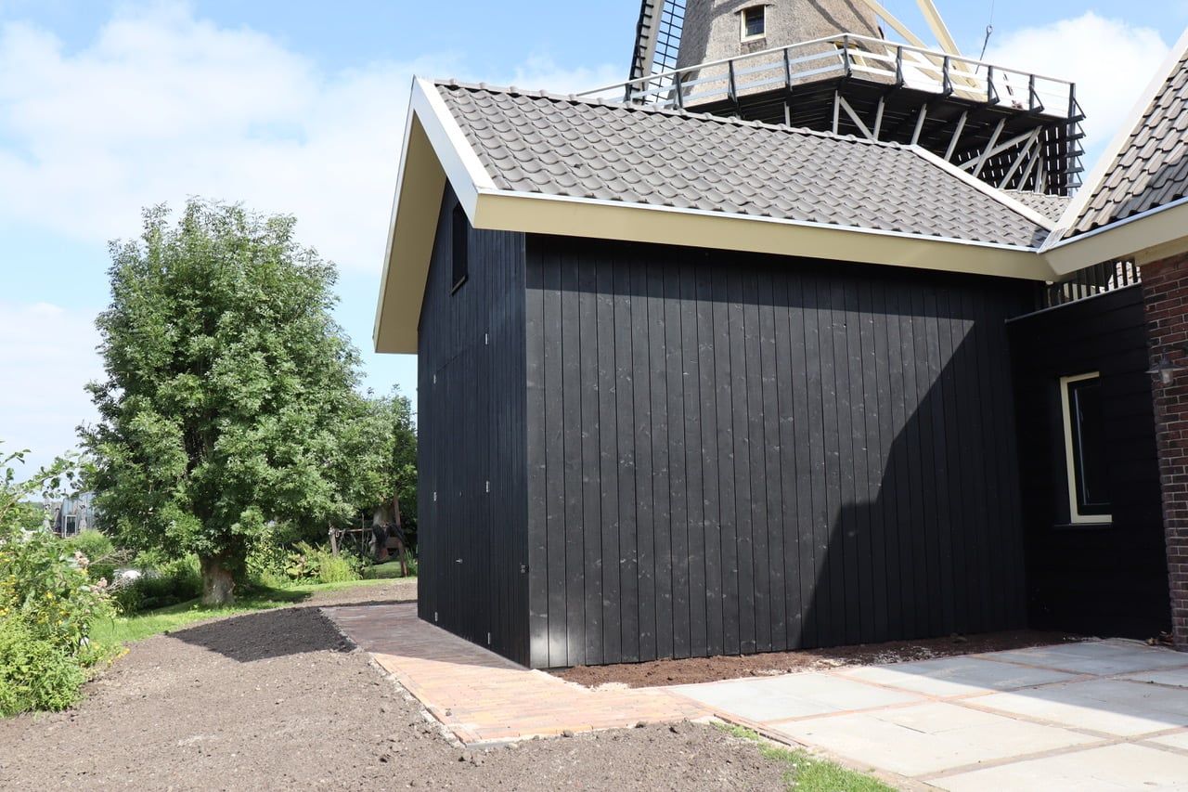
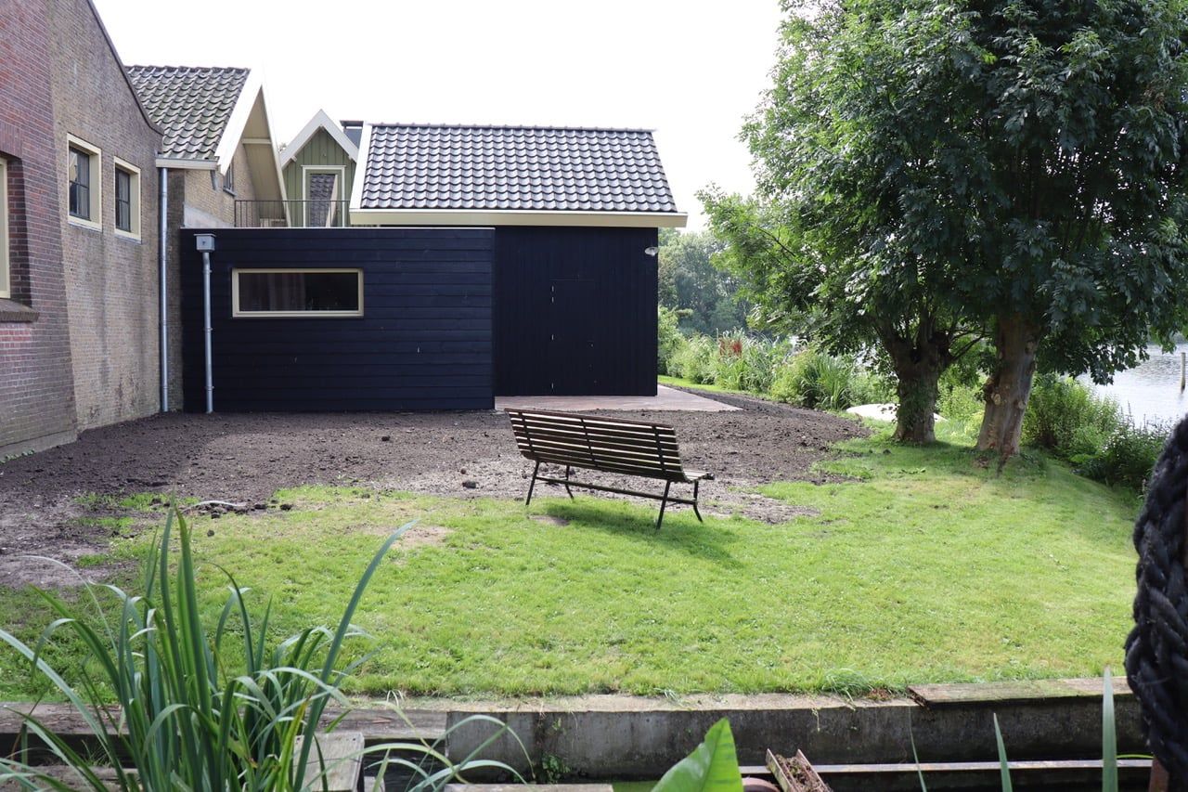
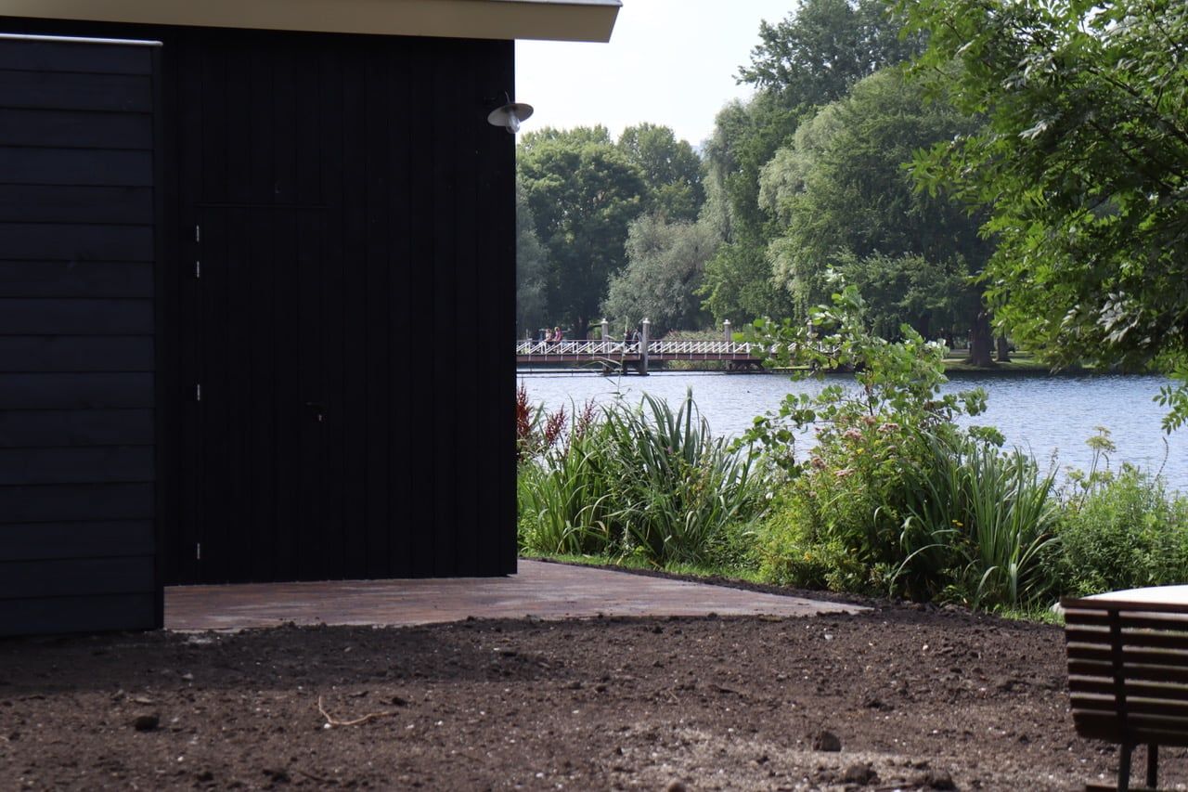
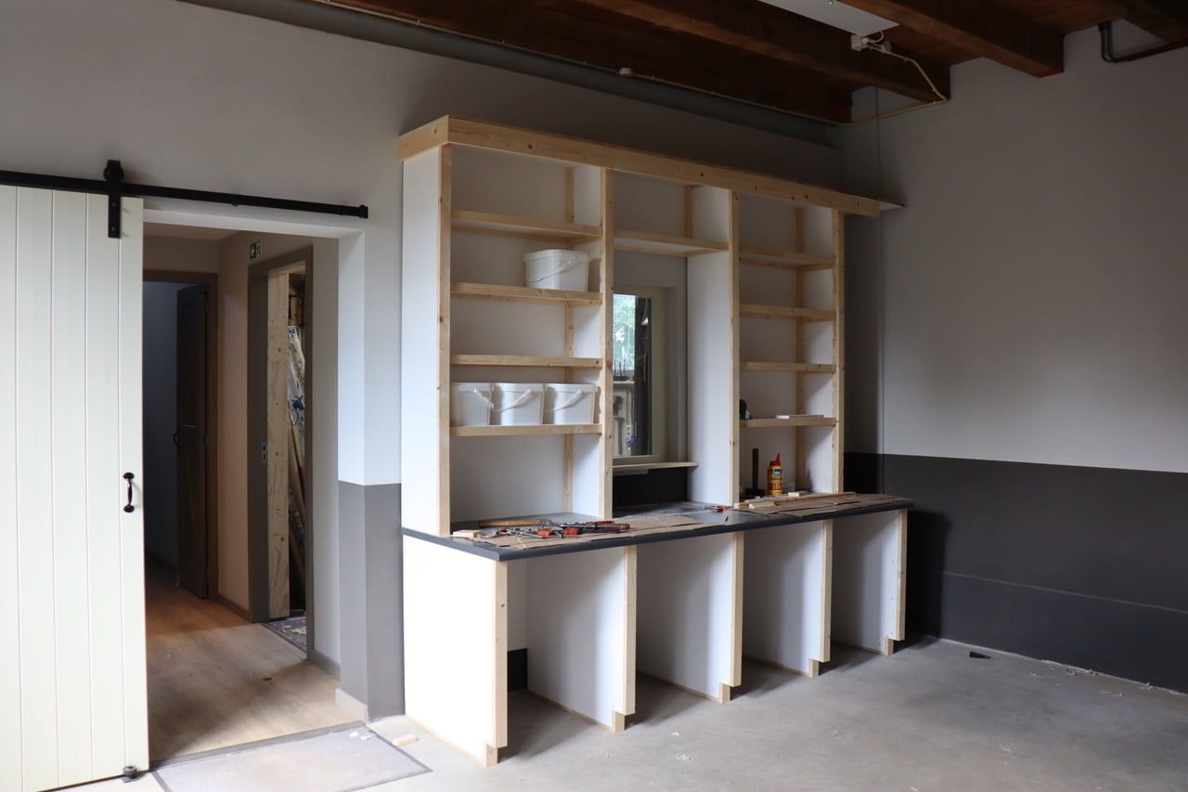
The yard behind De Ster is now ready, only the grass still needs to grow. Work is also being done inside, now we are working on the shop where our spices will soon be packed and sold.
-
Pavement
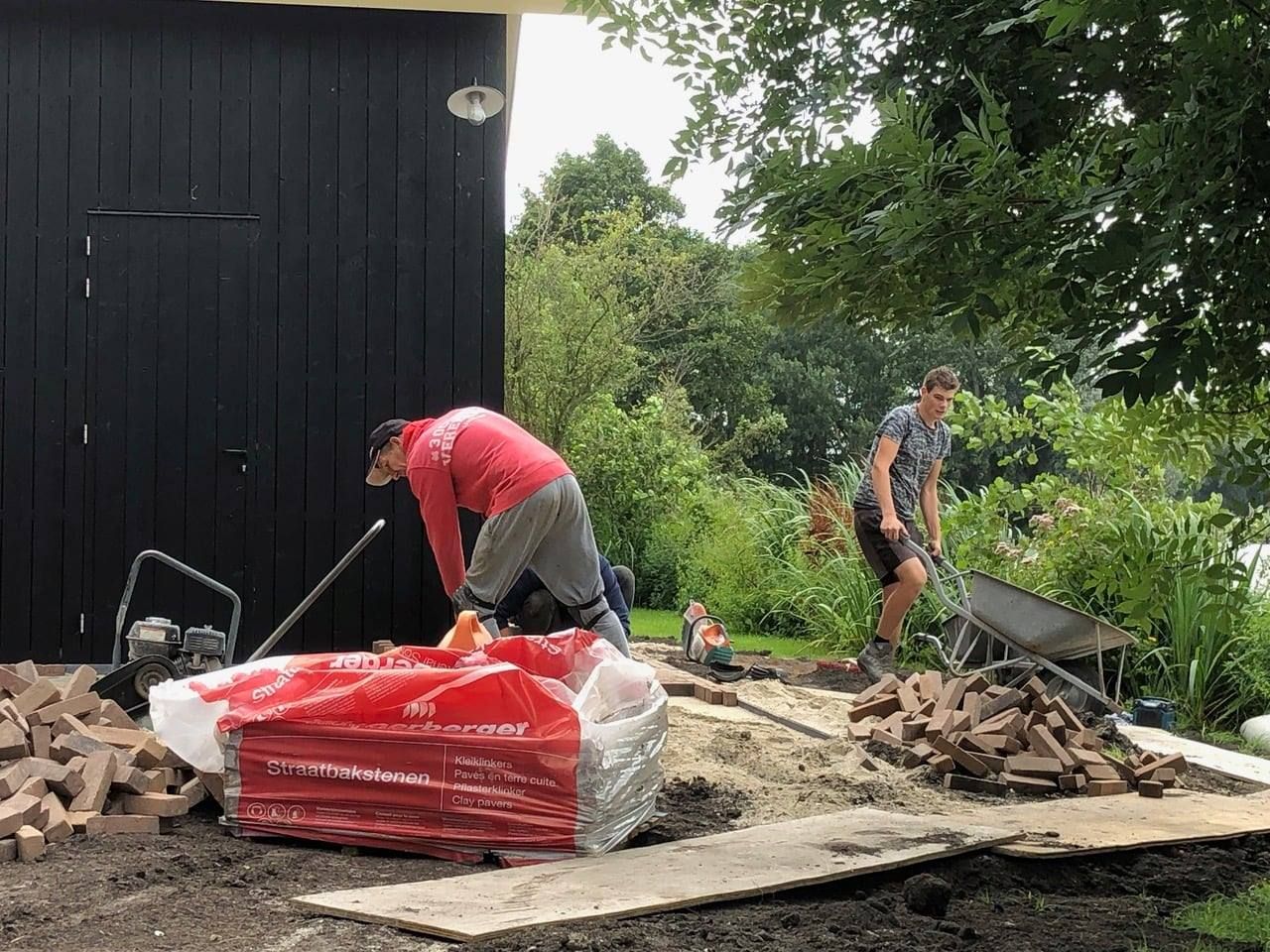
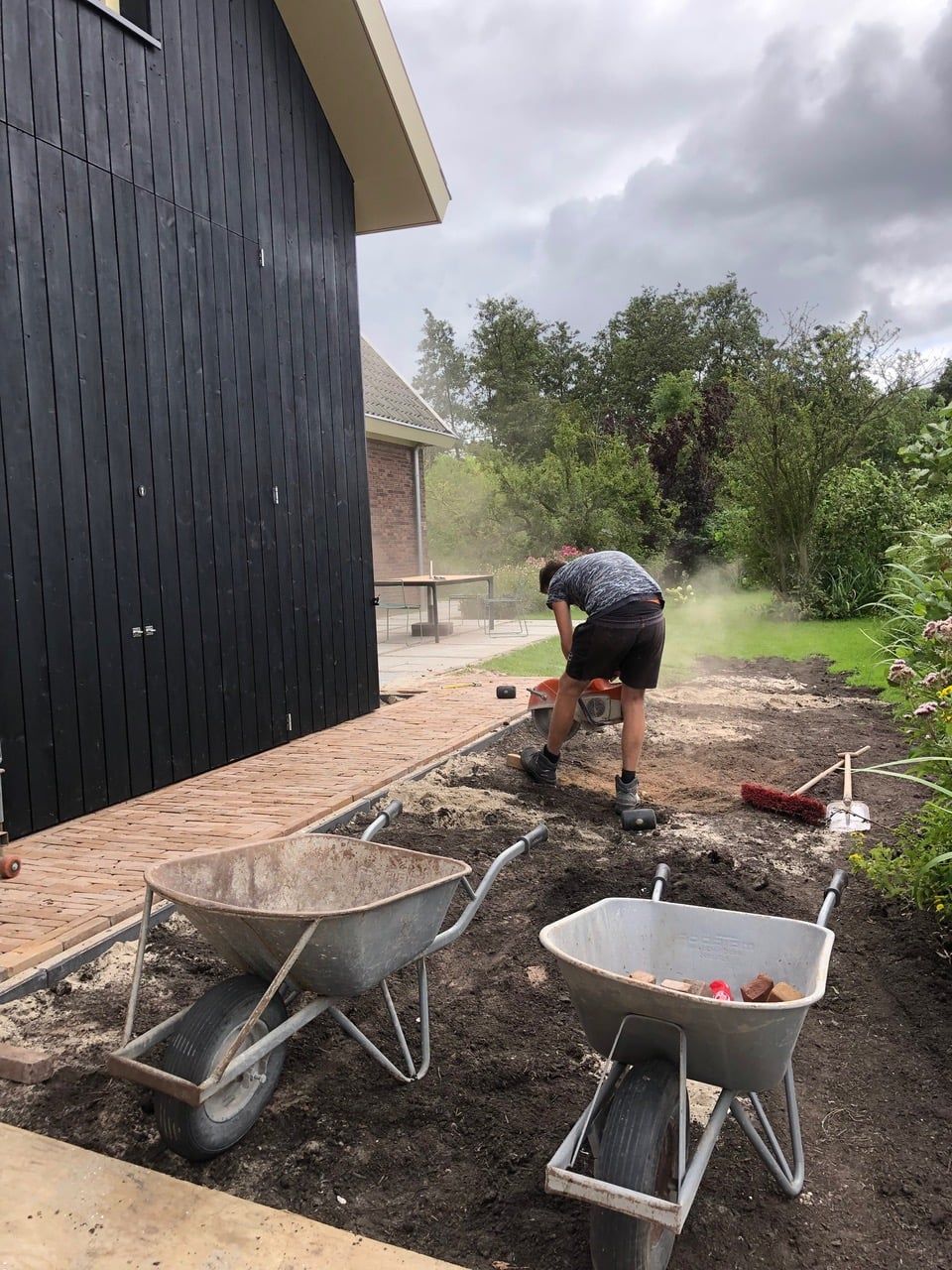
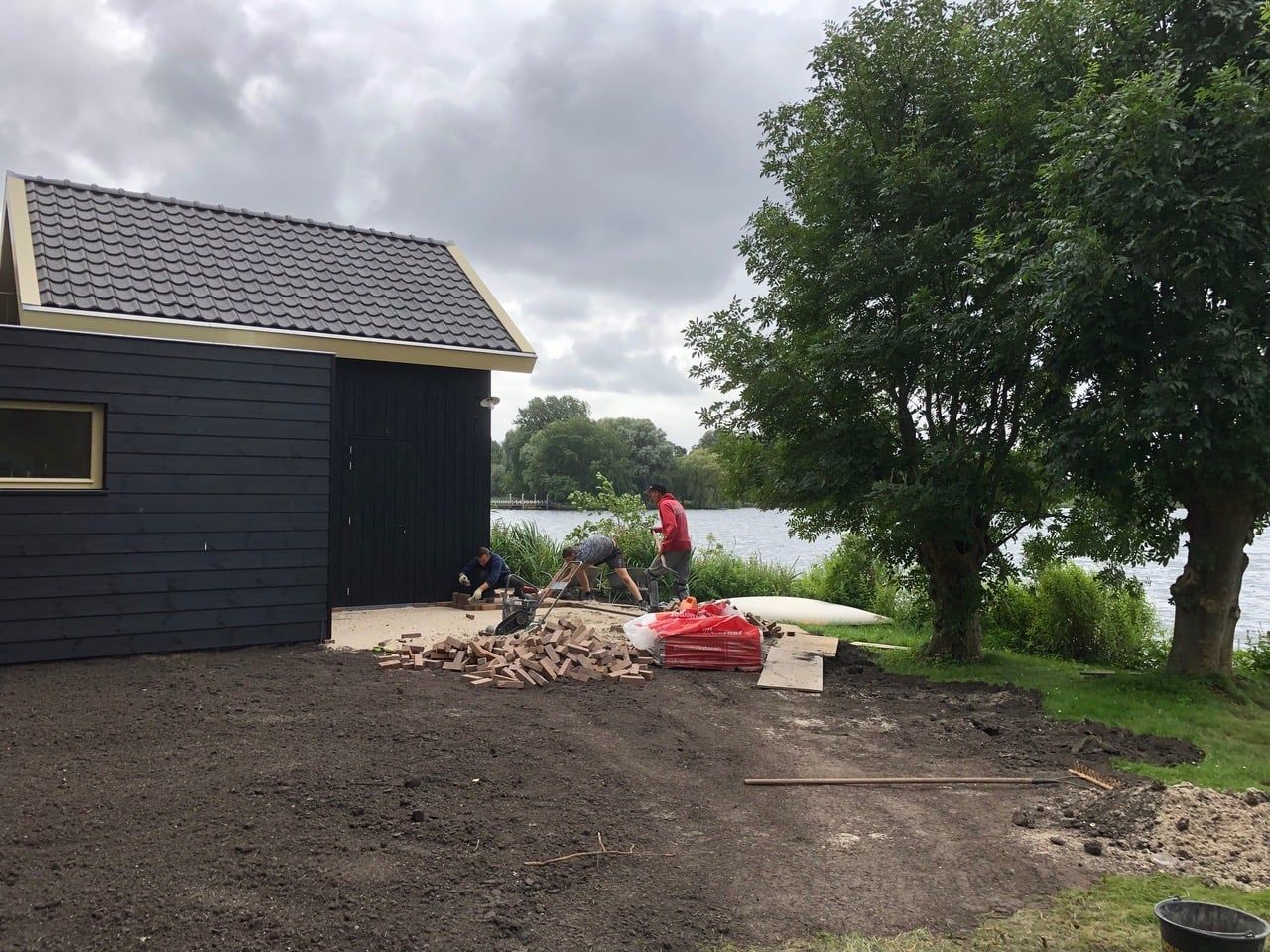
This week a beautiful pavement around our new visitor center was made.
-
Progress visitor center
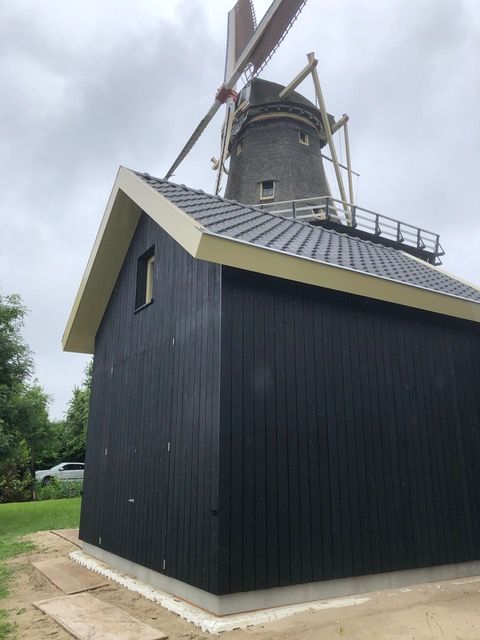
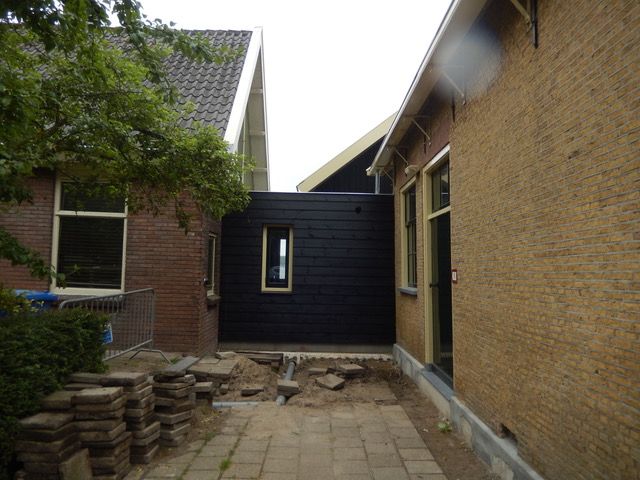
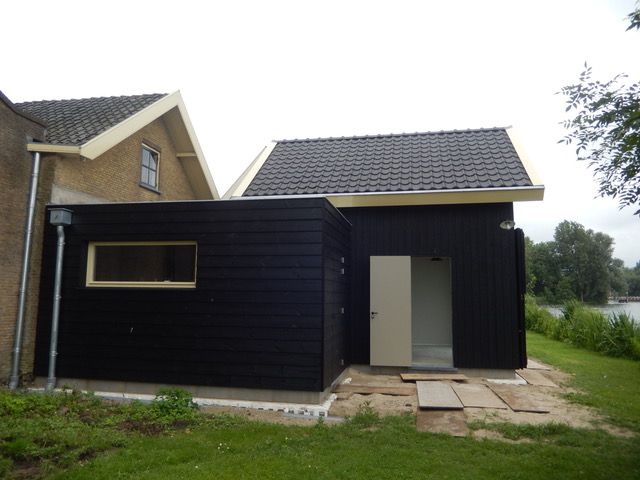
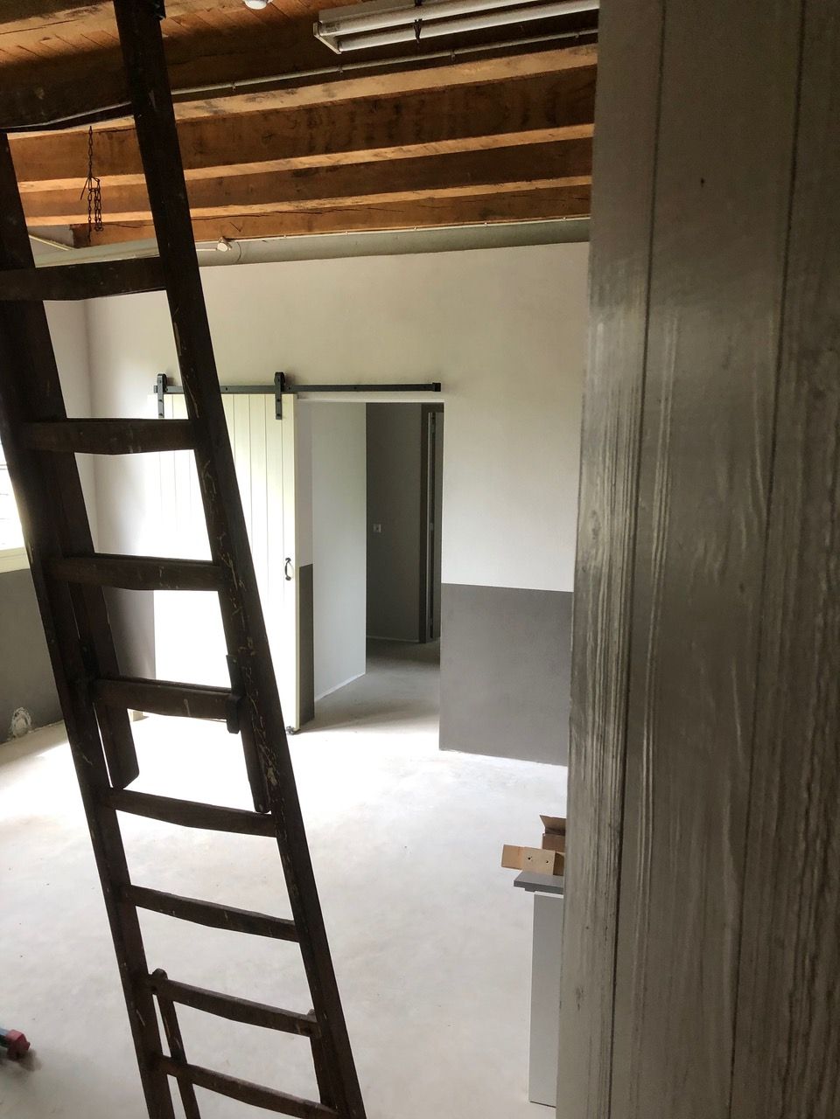
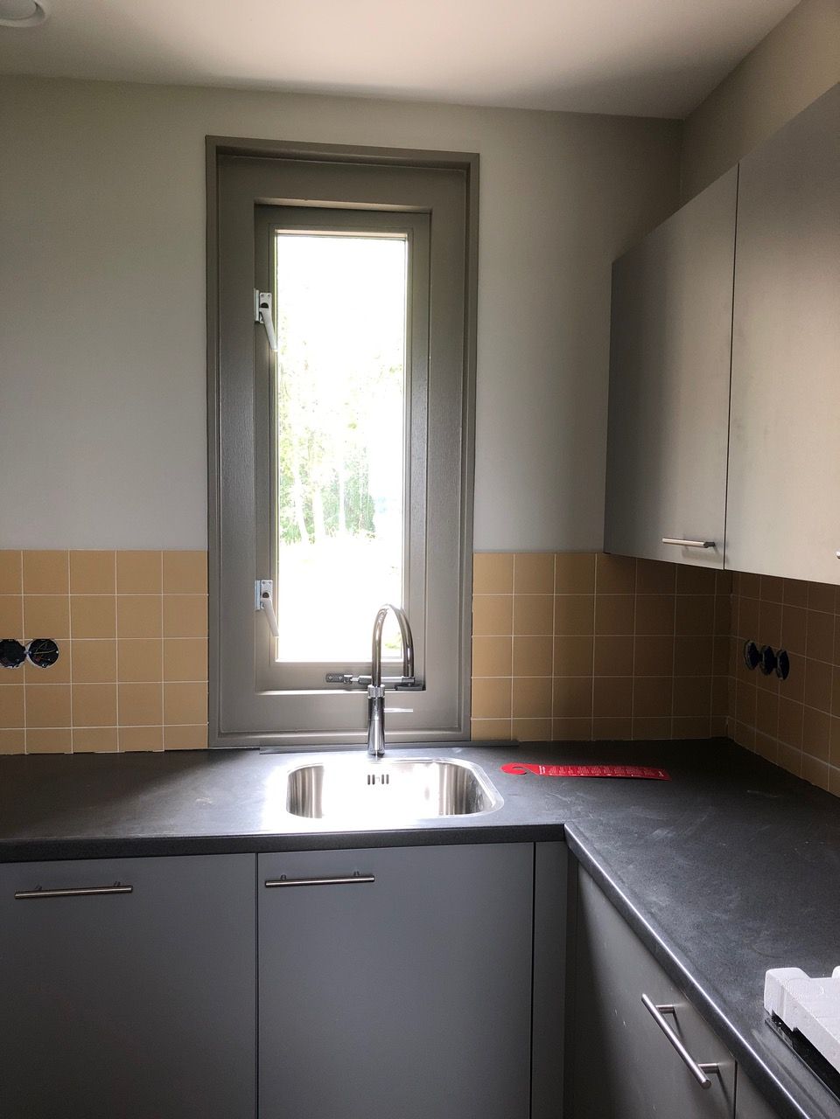
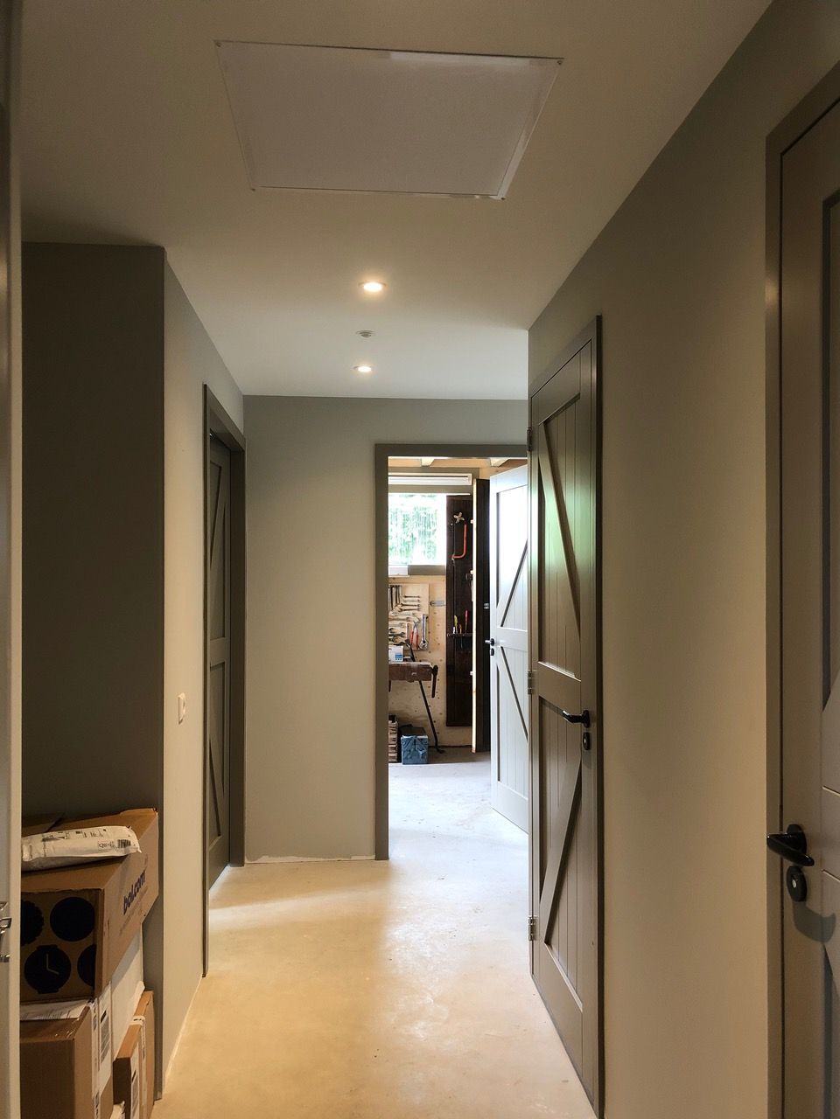
Some more pictures of the progress of our new visitor center. The painter has finished his work and the result is impressive, we are very happy with it!
-
Progress visitor centre
The visitor center makes good progress. Most of the construction work is finished and at this moment the painter is at work.
-
Jaarverslag 2020
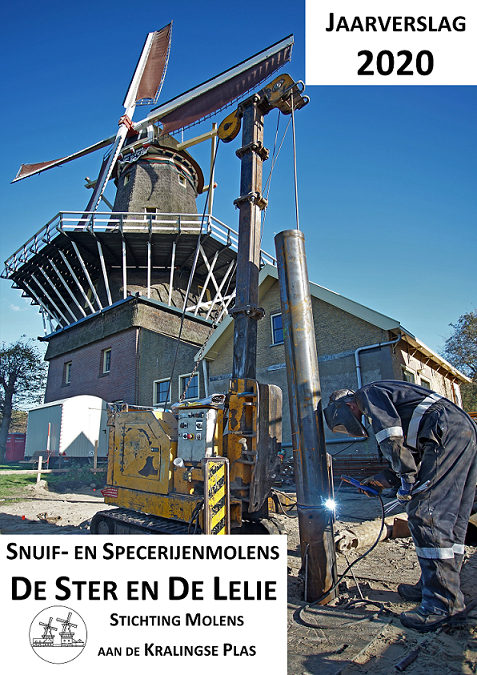
As already shown on this website, a lot has happened around De Ster and De Lelie in 2020. The corona pandemic, the start of the construction of the visitor center, new spice tins, new volunteers, miller's exams, etc. All this can be read again in the annual report.
-
Visitor center is progressing
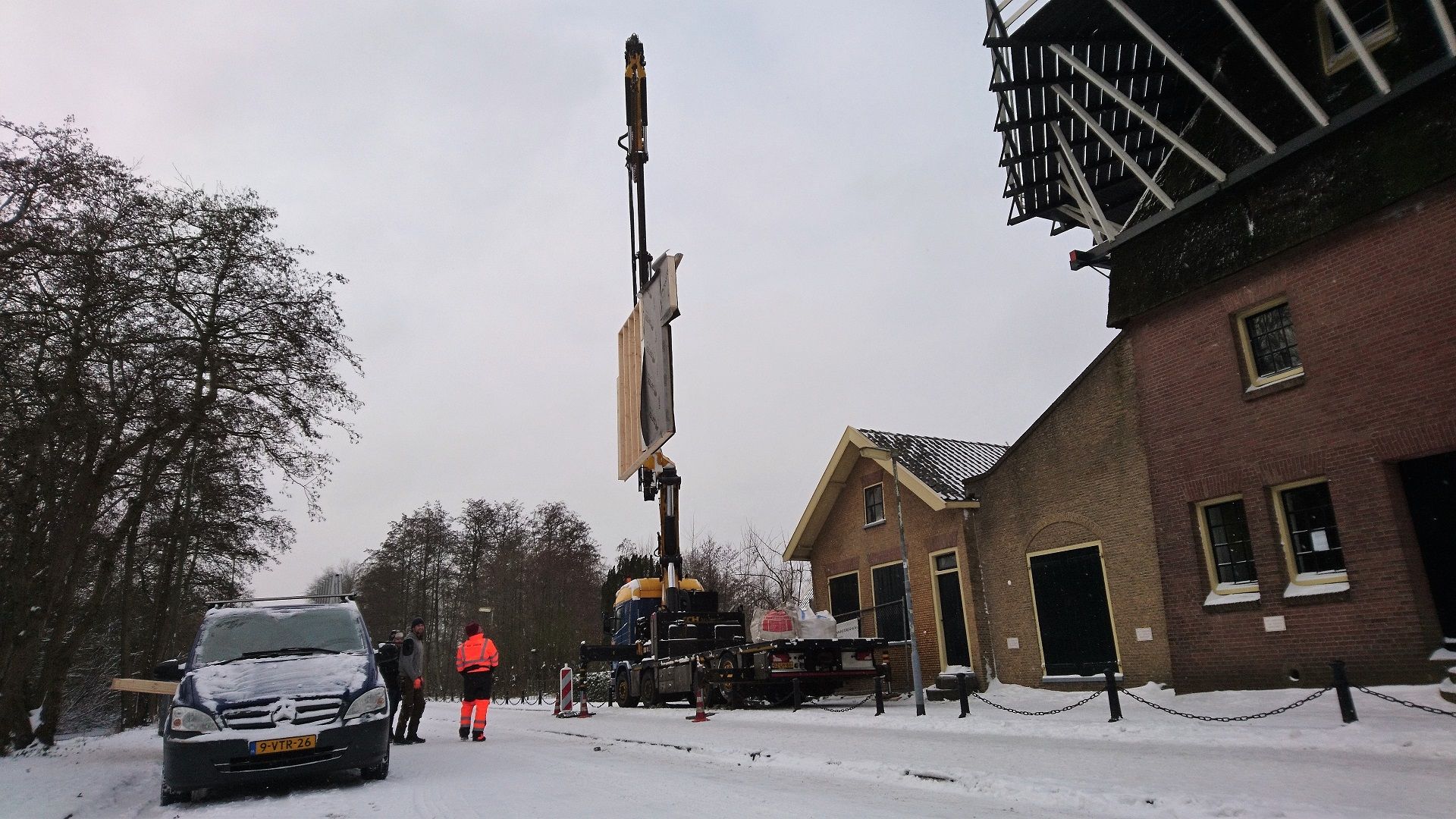
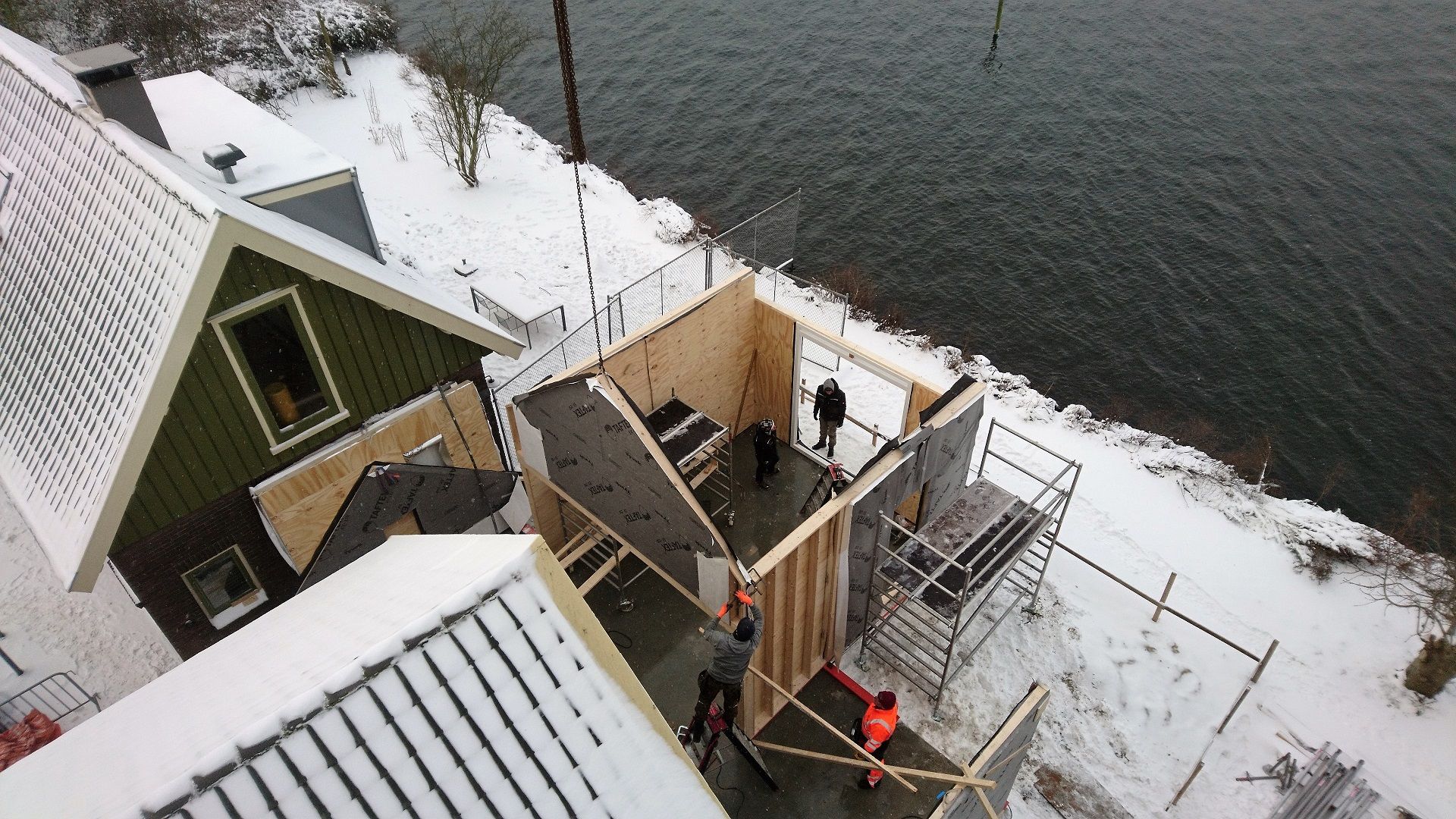
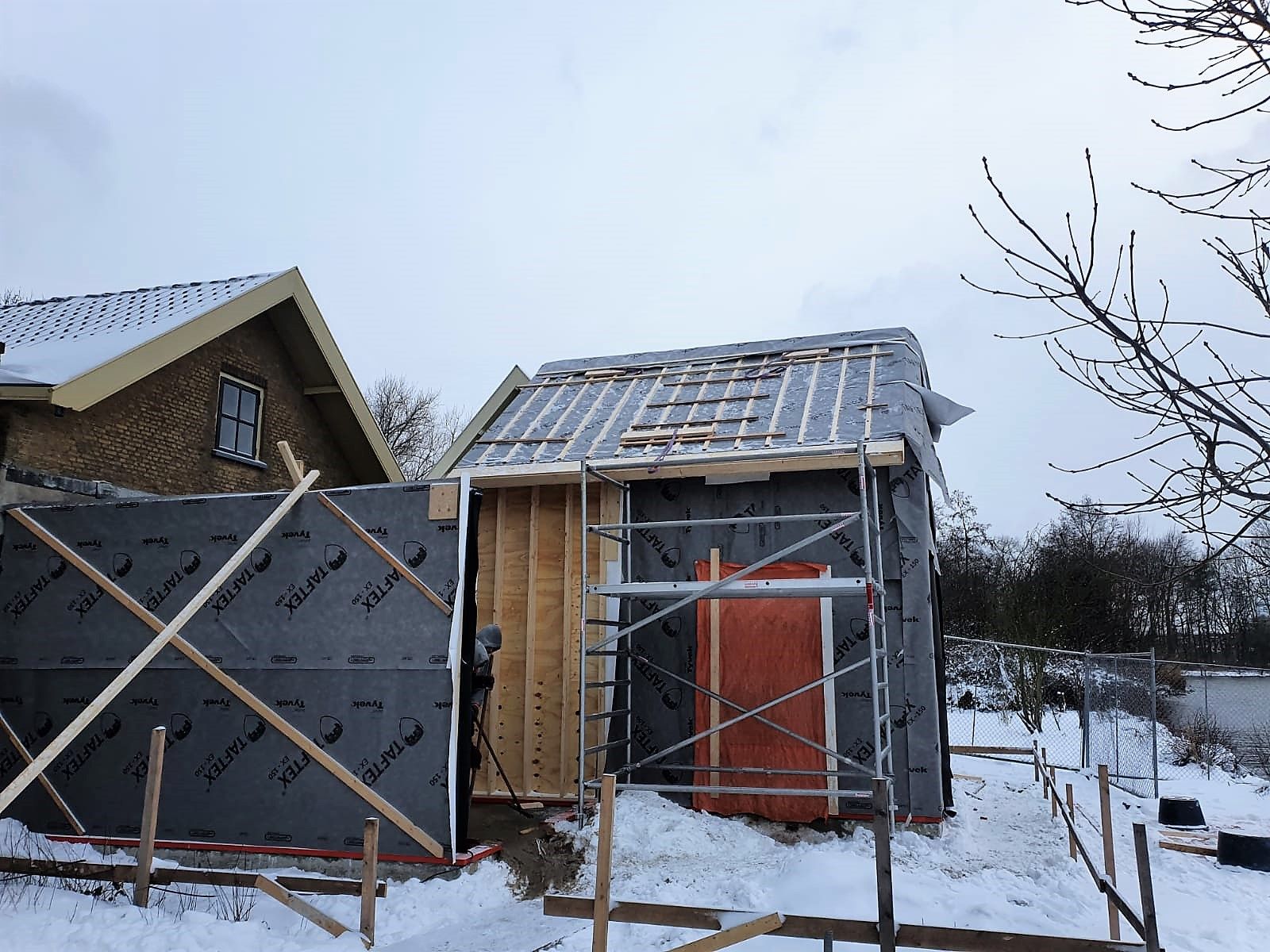
The new building next to the De Ster windmill is gradually taking shape. A visitor center is being built on behalf of NV Stadsherstel and together with Stichting Molens aan de Kralingse Plas. The new center consists of a small hall, a workshop for the mill volunteers, a kitchen, toilets and other facilities. After completion, it is the intention that groups of visitors can be received in the center for an introductory presentation about the mills. That includes school classes. The visitor center is located on the Kralingse Plas and is connected to the De Ster windmill. A traditional architectural style has been chosen that matches De Ster. The center will also be rented out for small-scale meetings.
-
Redesign interior of De Ster
During the construction activities, the foundation of the De Ster windmill was also restored.
The interior of the mill is being partly refurbished. On the side, where the current entrance remains, will be the renovated mill shop. Mill products are sold there, including our well-known spices. In addition, on the street side, there will be a small mill museum. There will be a permanent exhibition about the history of the De Ster and De Lelie mills, but also about the production of spices and snuff. The redesign of the interior of De Ster will be carried out in authentic style as much as possible. Over the past two years, the Stichting Molens aan de Kralingse Plas has raised funds for the extension and restoration of De Ster. Many funds have now helped us! A significant part of the costs have been covered by this, but we are not there yet.
Donations and gifts on NL95RABO0133818248 are therefore very welcome, also for the further development of our mills!
-
Reparing the walls
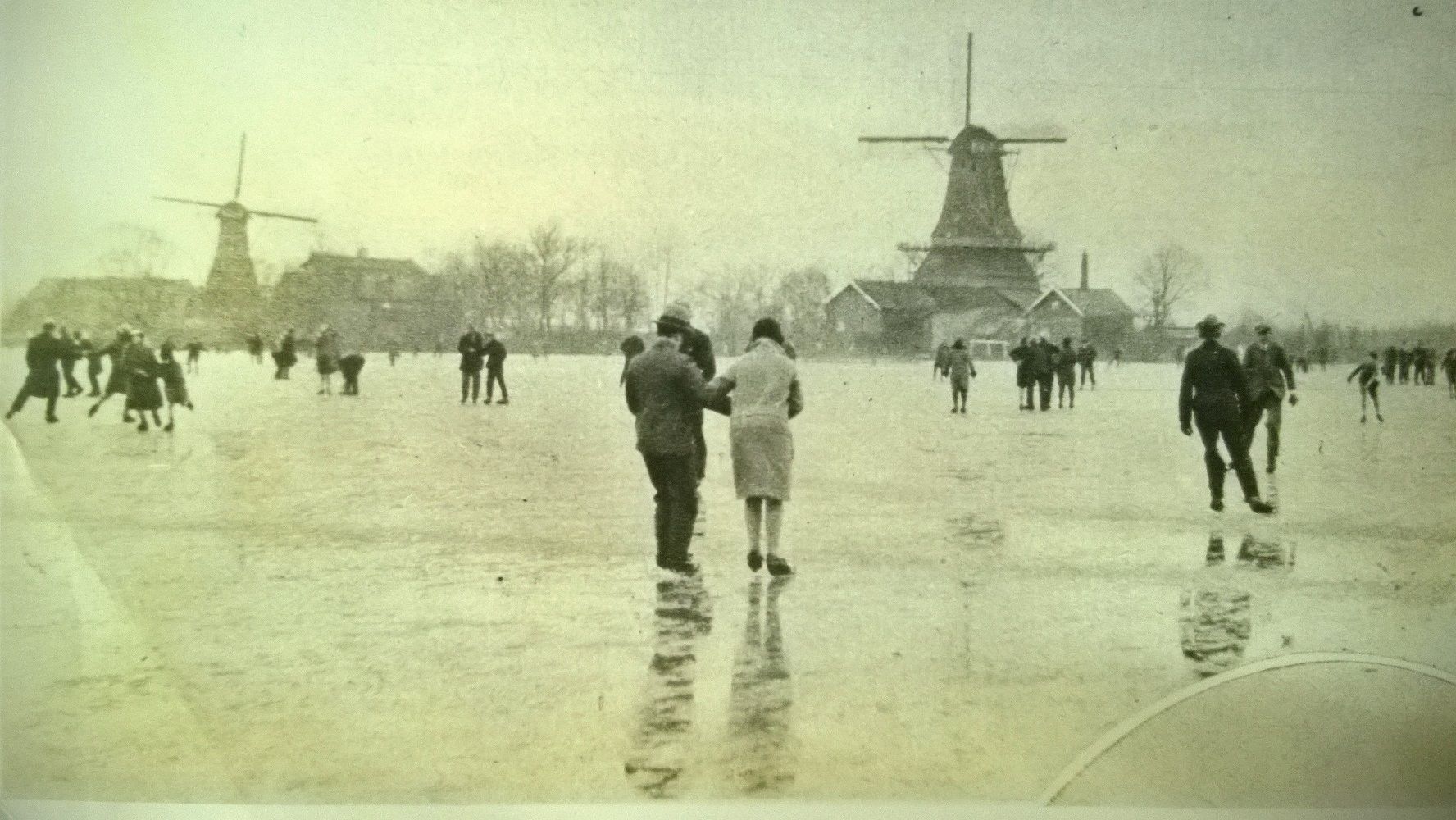
From the outside it looks like the contractor's Christmas vacation has already begun, but it certainly hasn't! Inside, a lot of work is being done to renovate the walls of the old building. The walls are from 1866 and you can see that a bit. The loose plaster has been removed and where necessary the walls have been reinforced and plastered again. Under the plaster layer, the location of the fireplace emerged from the time when the outbuilding was inhabited. There were two houses and apparently both had a chimney against the dividing wall. In the old winter photo, the chimney in the middle of the roof is clearly visible.
-
Foundation floor
On Friday, the foundation floor for the visitor center was poured together with the foundation floor in the outbuilding next to De Ster. Another step further!
-
Foundation works
The foundation beams were poured last week. The beams nicely indicate the outline of the new visitor center. A work floor has also been created in the annex next to De Ster. The foundation floor that will support the walls will soon be placed on this floor. Another step further!
-
First pile-drive
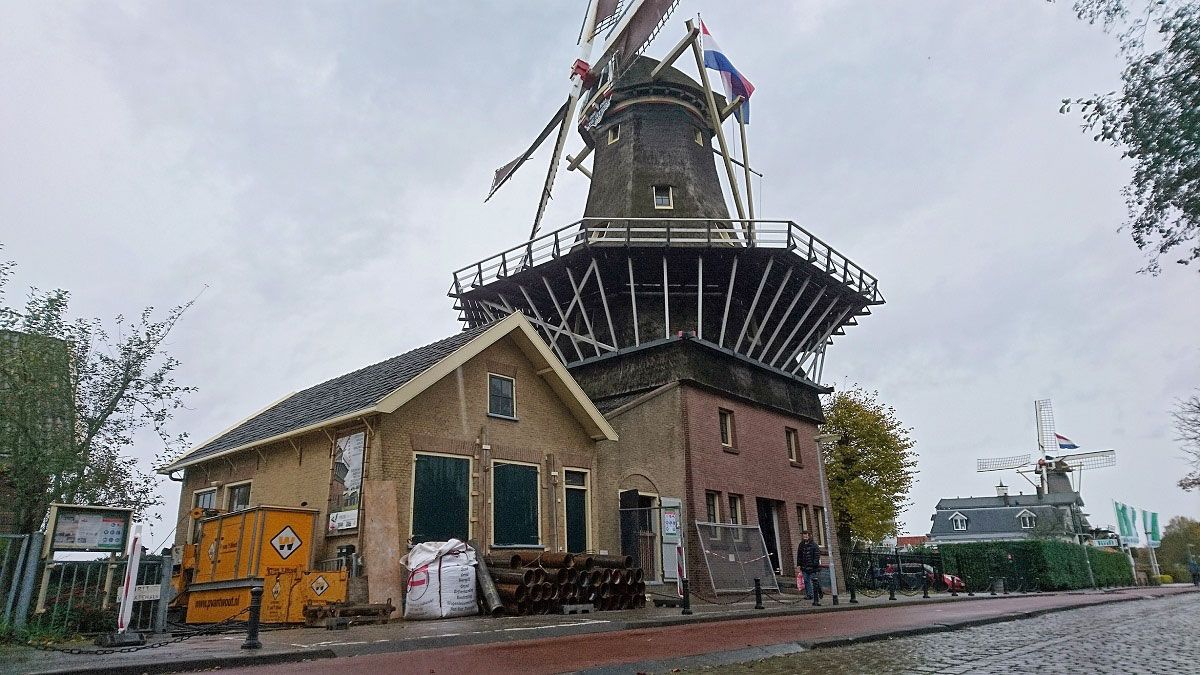
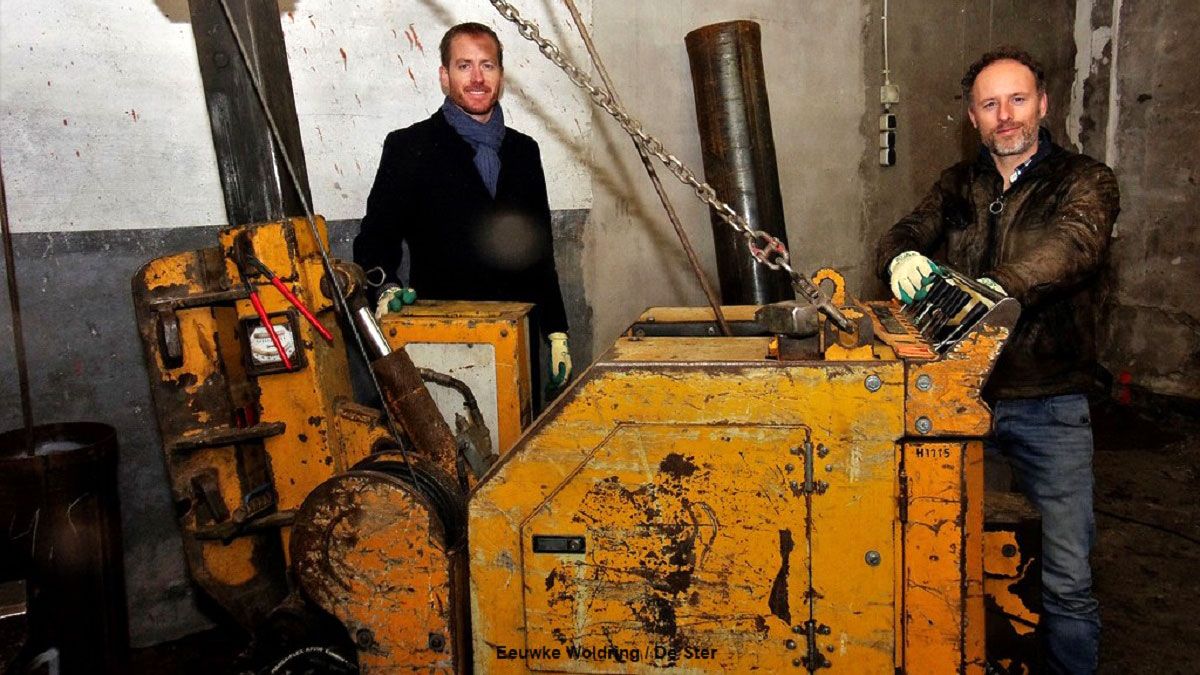
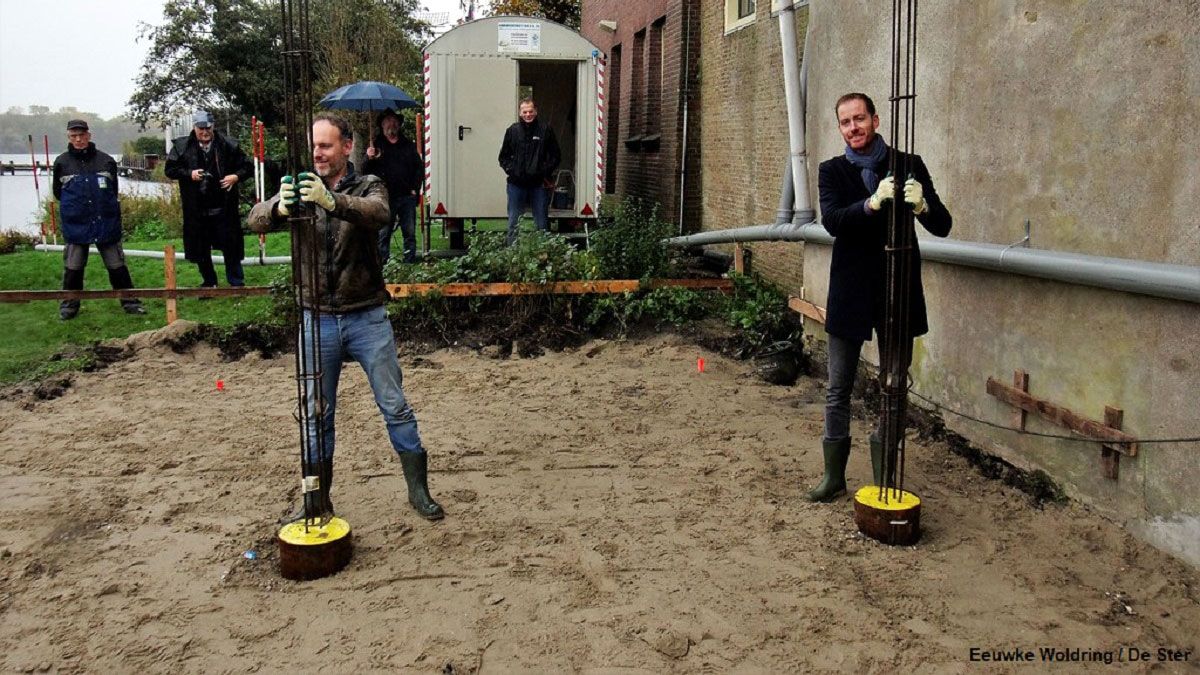
Today the first pile was driven for our visitor center and the foundation repair of the outbuilding at De Ster. This official act was performed by Niels van der Vlist, director of Stadsherstel Historisch Rotterdam, and Abel Scholtens, chairman of the Molens Foundation on the Kralingse Plas. Due to the measures in force, the ceremony was very simple. Despite the lack of sun, it was still a great moment and an important step!
-
Barn demolition
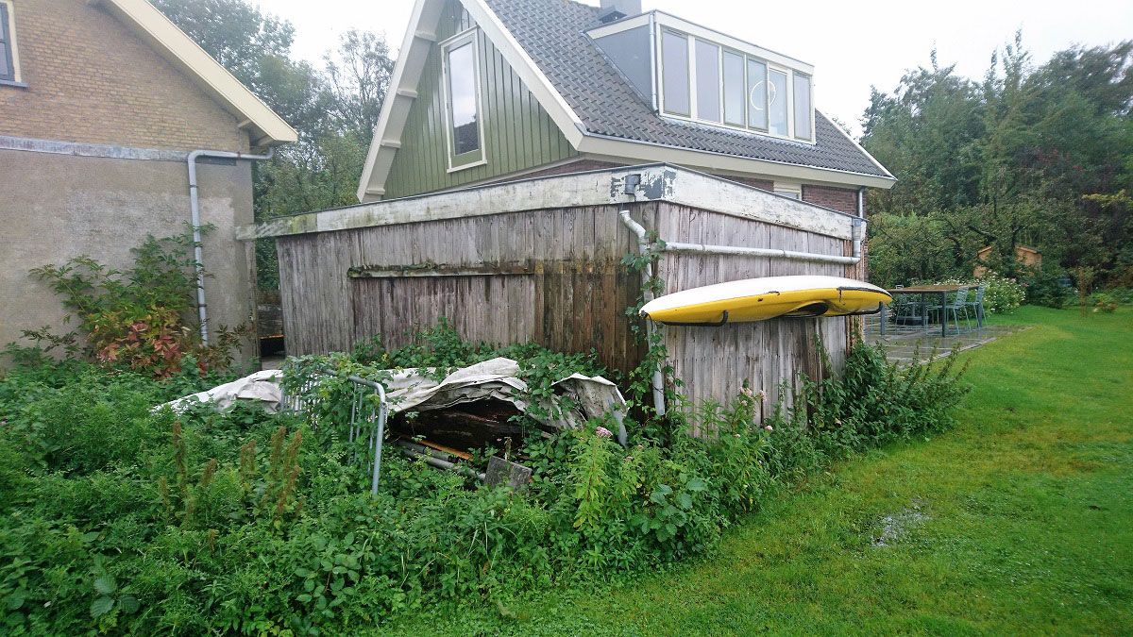
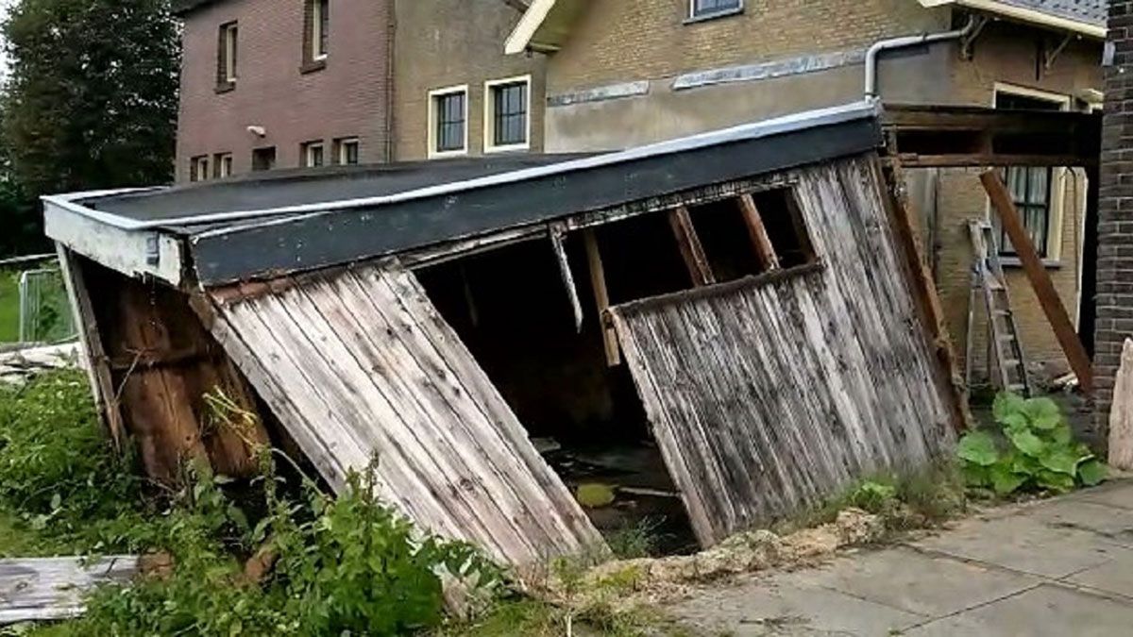
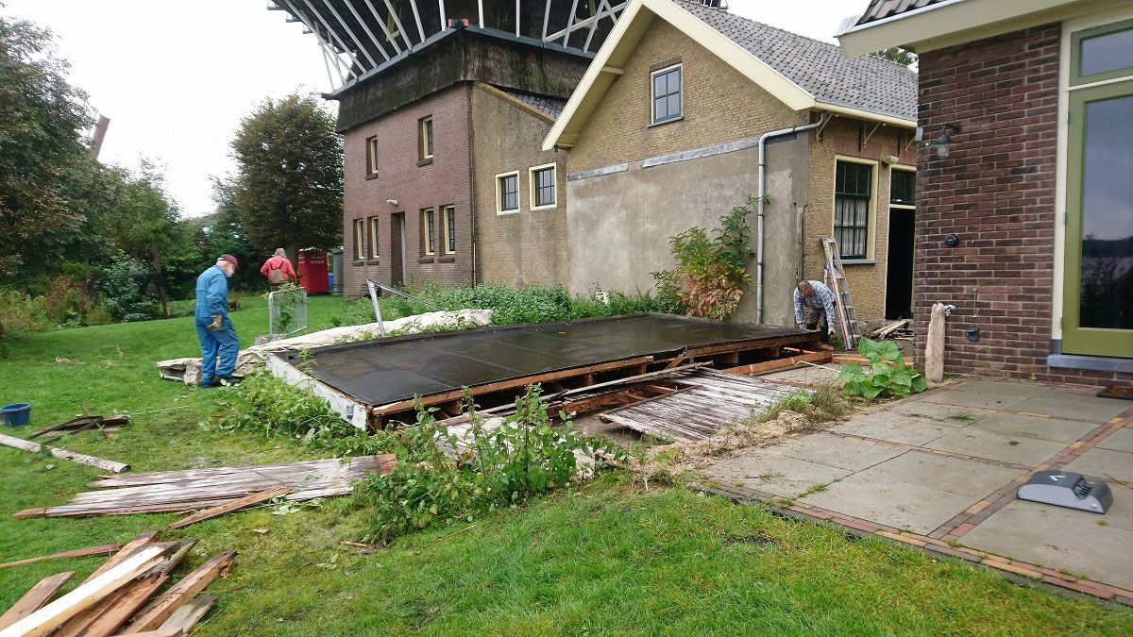
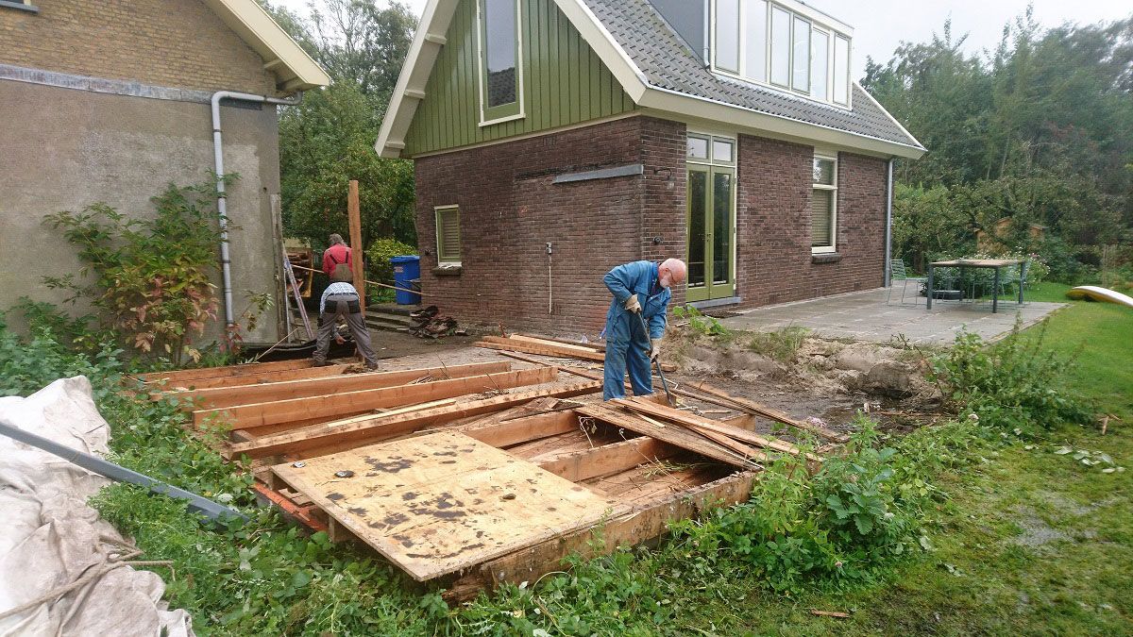
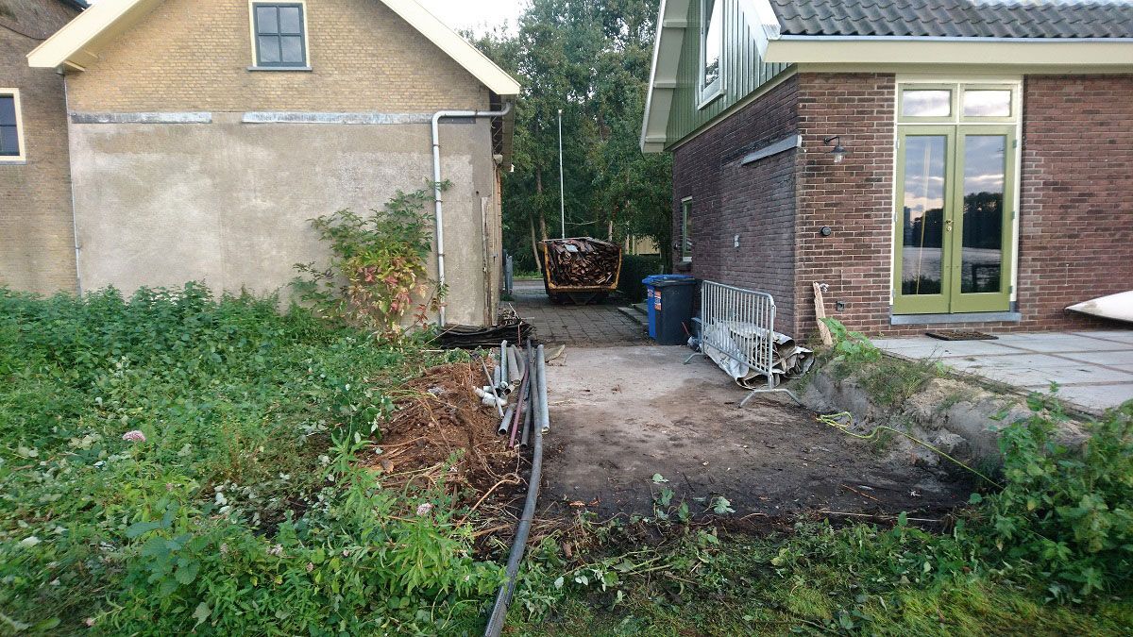
The construction of the visitor center and the foundation repair of the outbuilding next to De Ster will soon begin! Yesterday we demolished the old barn that stood where the new visitor center is to be built. An important first step!
The barn was built around 1969, at the same time as De Ster was rebuilt after the fire of 1962. The barn was used by miller Van Harreweijen as a garage and shed. Over the years, the shed continued to sag and flooded regularly. As a result the situation deteriorated and there was little else to do other than demolish the structure.
-
Clean-up and preparation
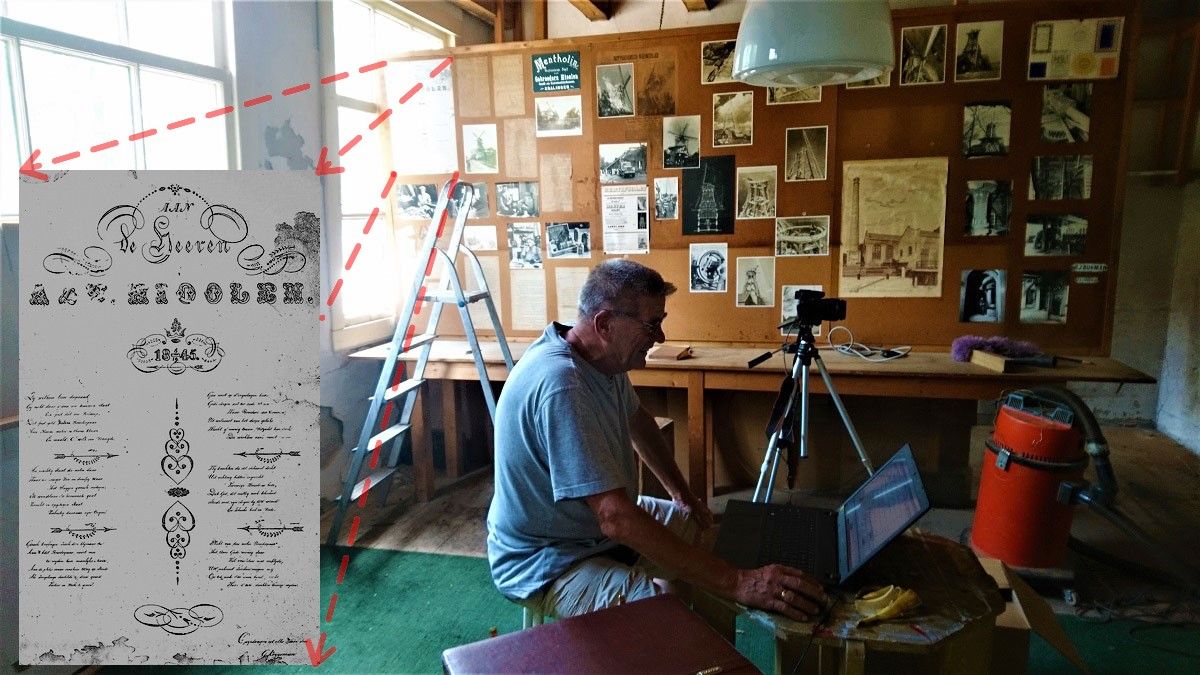
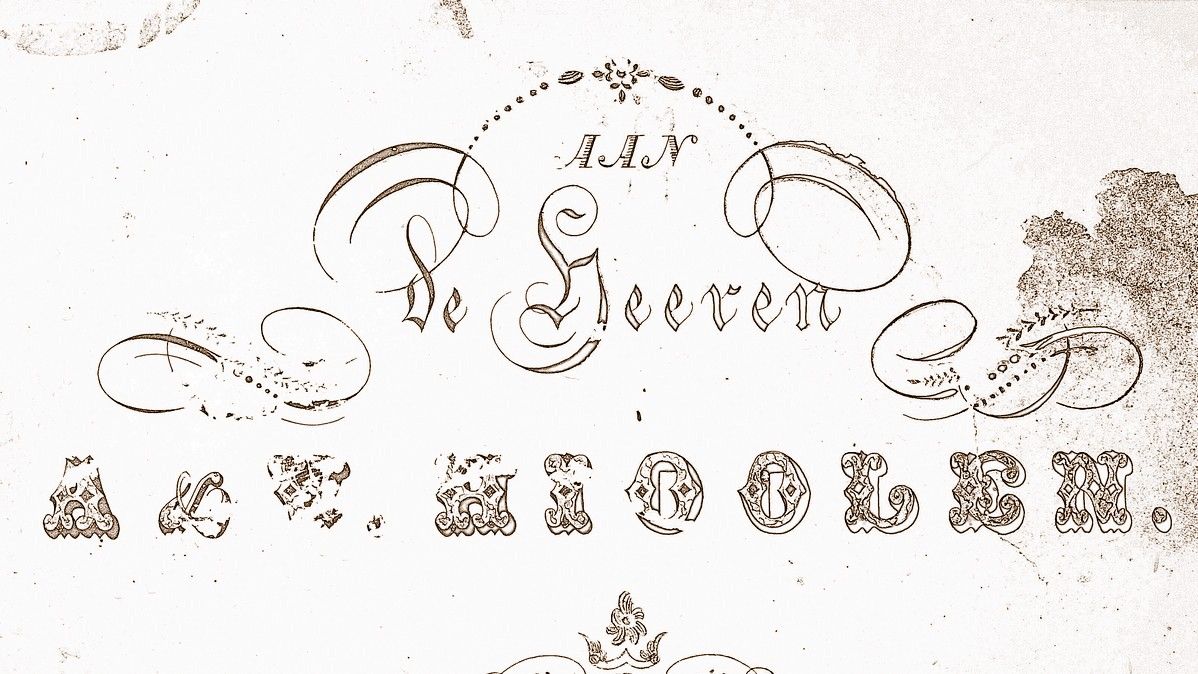
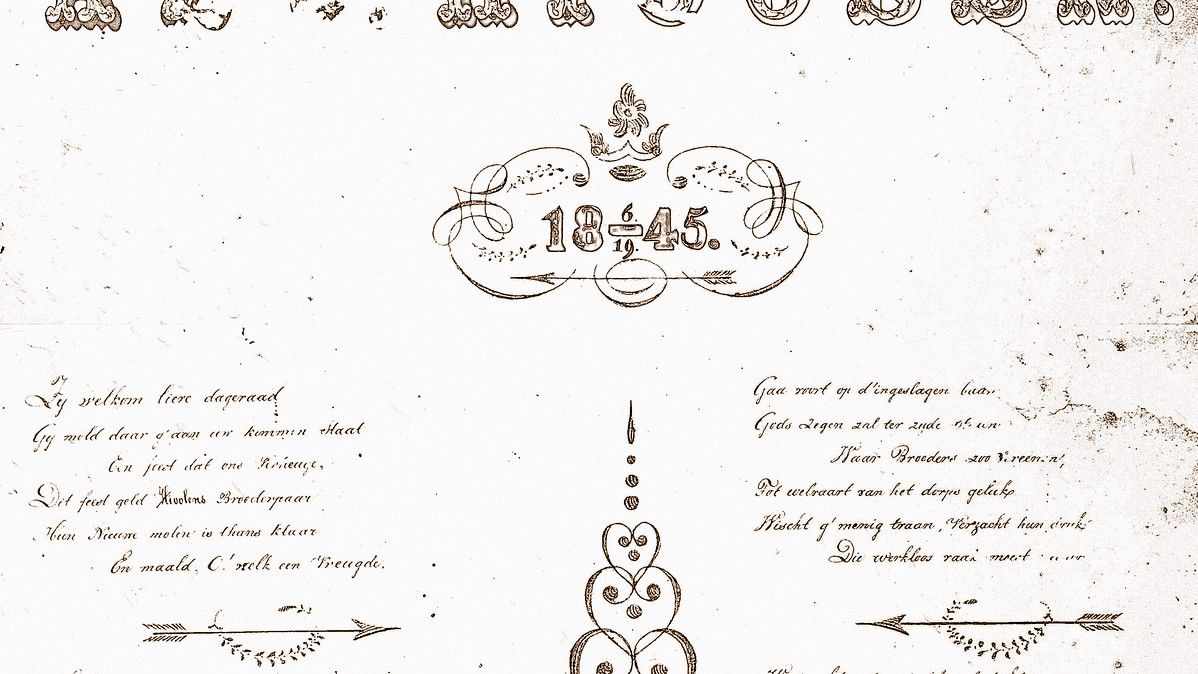
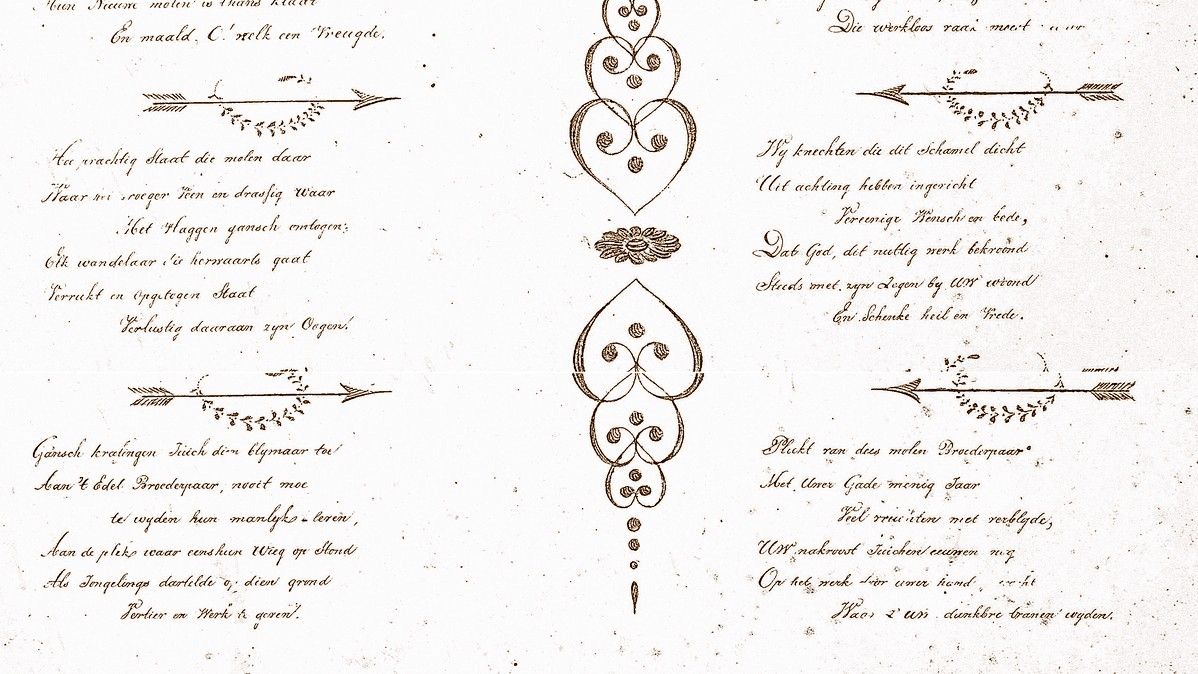
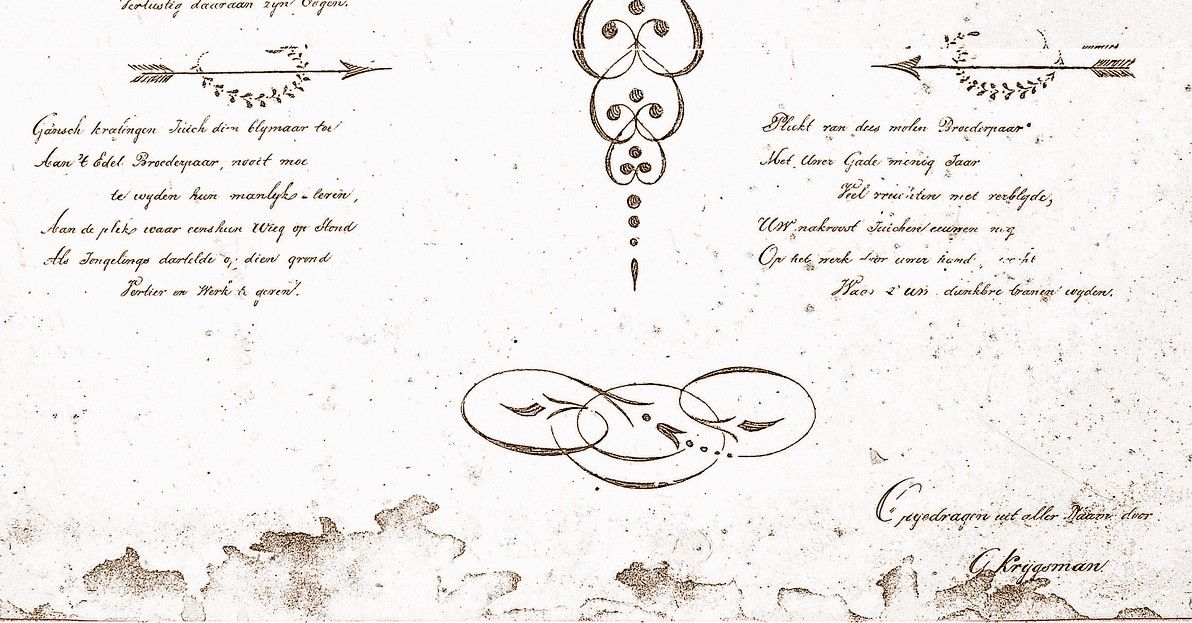
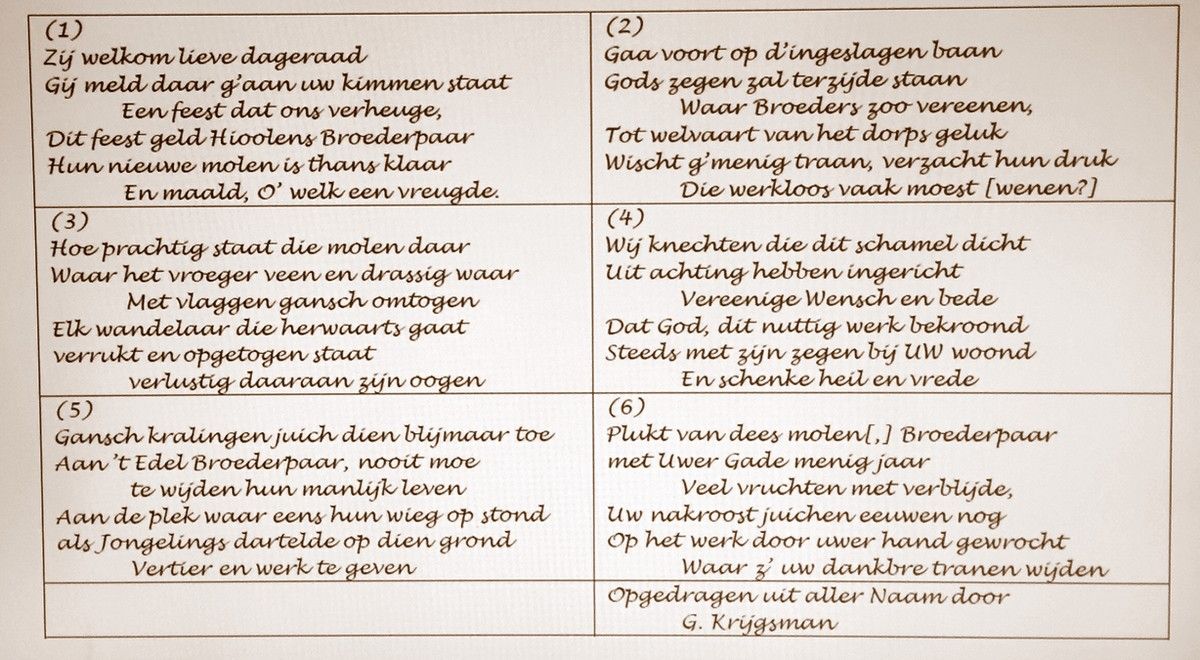
We are busy cleaning up preparation for the repair of the foundations of the outbuilding next to De Ster. We will take the opportunity to photograph the old documents neatly glued to the bulkhead. One of the documents is a poem from 1845 which was presented by the staff to the owners at the inauguration of De Ceres. The Ceres was the third mill of the Gebr. Hioolen and was a combined snuff and flour mill. With a blade length of 27 metres, the mill was considerably larger than De Ster and probably the largest snuff mill ever built.
-
Situation report
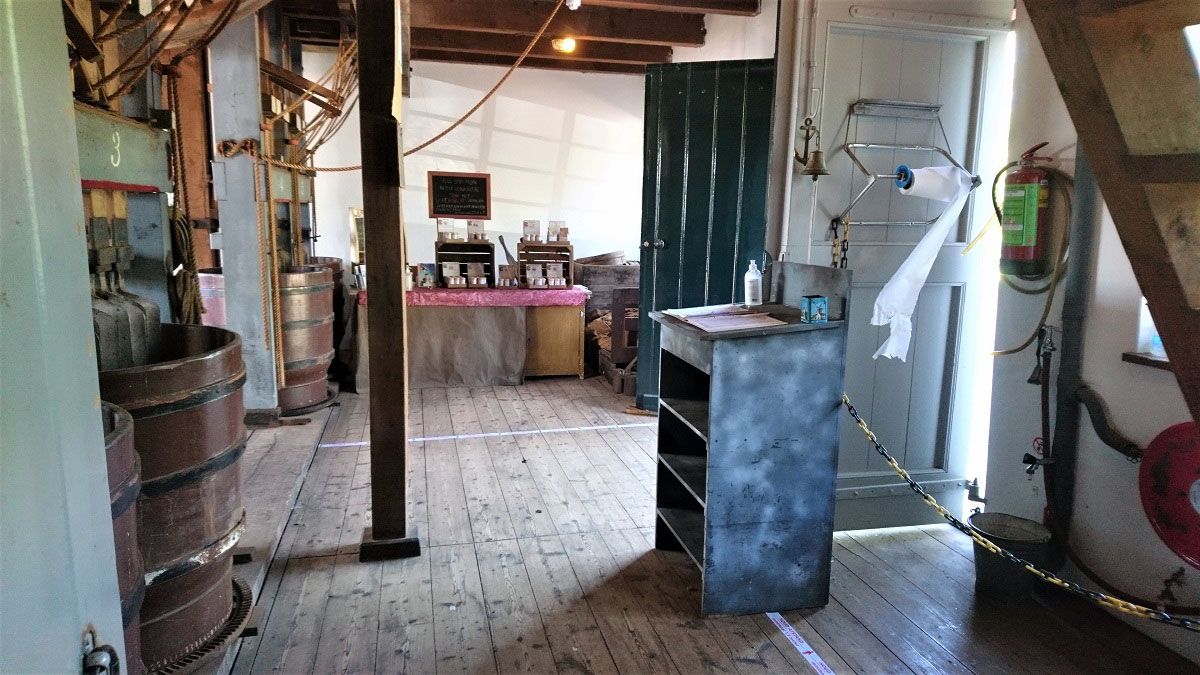
It has been quiet for a while, but that certainly does not mean that we have been sitting still. Consultations were held with the intended contractor, the architect and the builder about the further development of the design and determining the costs. We have now reached the point where we will soon be able to award the contract to the contractor.
In the mill we moved our spice shop to make way for foundation repair. The shop is now temporarily in the hairdresser's at the bottom of the mill itself. It looks a bit strange; the spice shop between the bales of tobacco and next to the vats where snuff can be made.
In addition, other items in the outbuilding must also be stored safely. Before we started cleaning up, we recorded the current situation with a photo report. The outbuilding was refurbished after the rebuilding of De Ster in 1970 and little has changed since then.
-
Probe and soil investigation
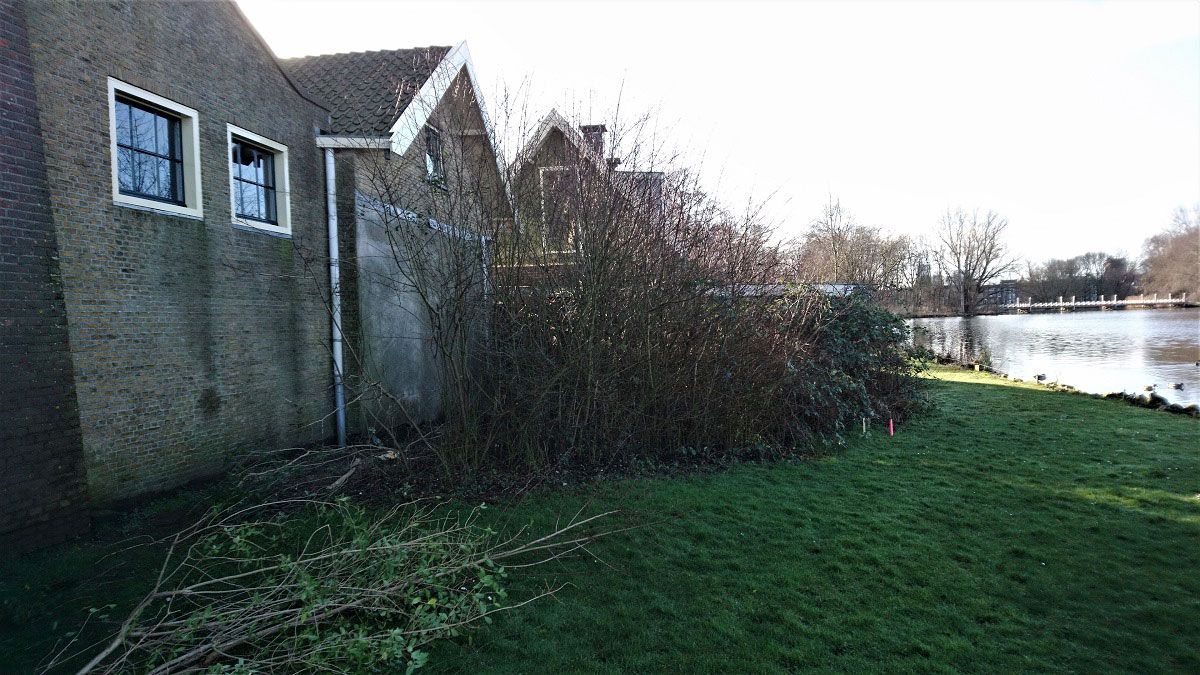
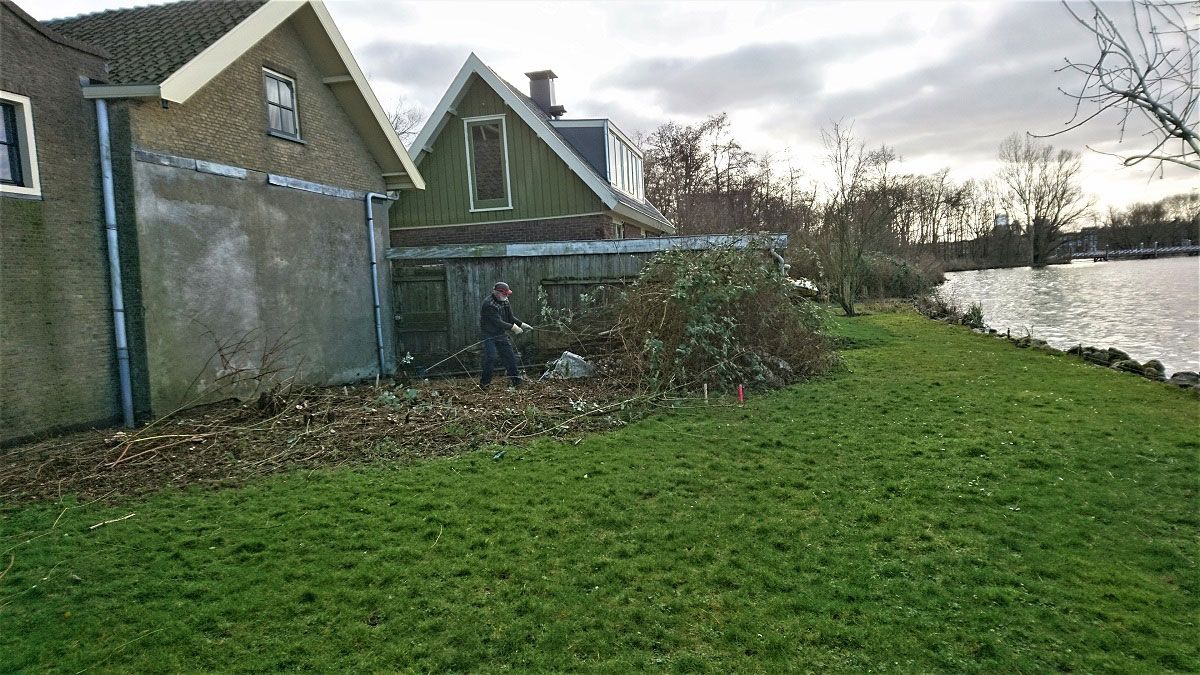
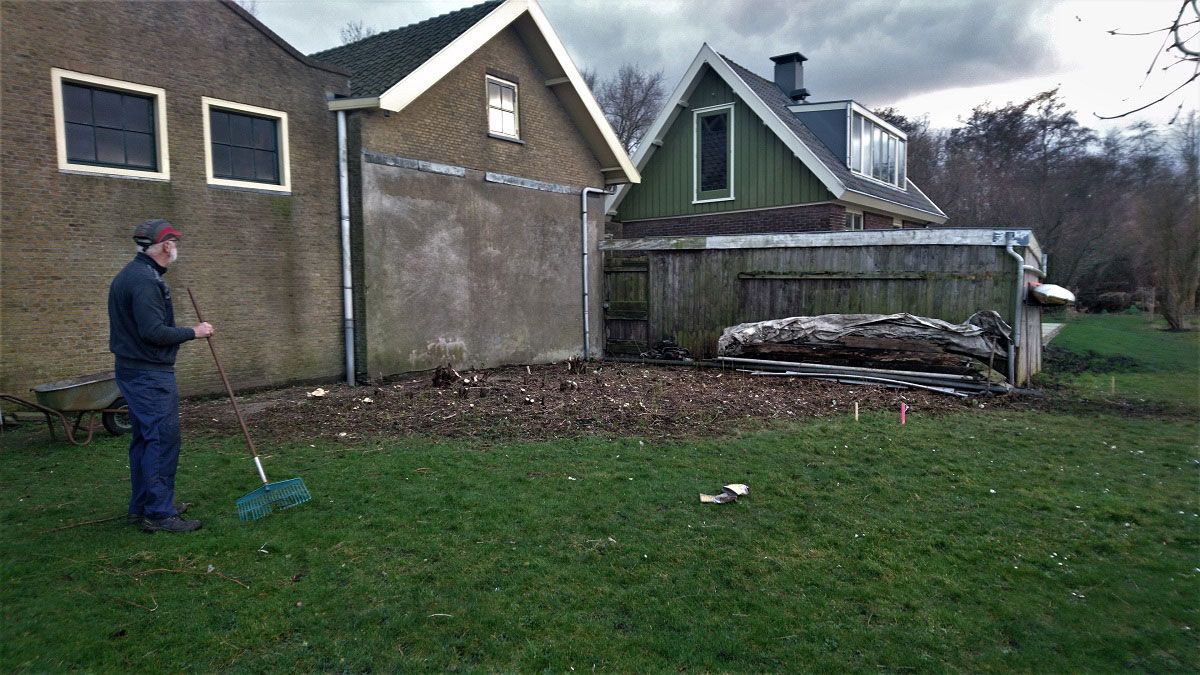
In preparation for the construction of the visitor center behind De Ster, we have today removed the bushes from the place where the visitor center will later be built. The lead slab and the plaster layer of the extension that stood there until 1968 is now clearly visible again.
-
Probe and soil investigation
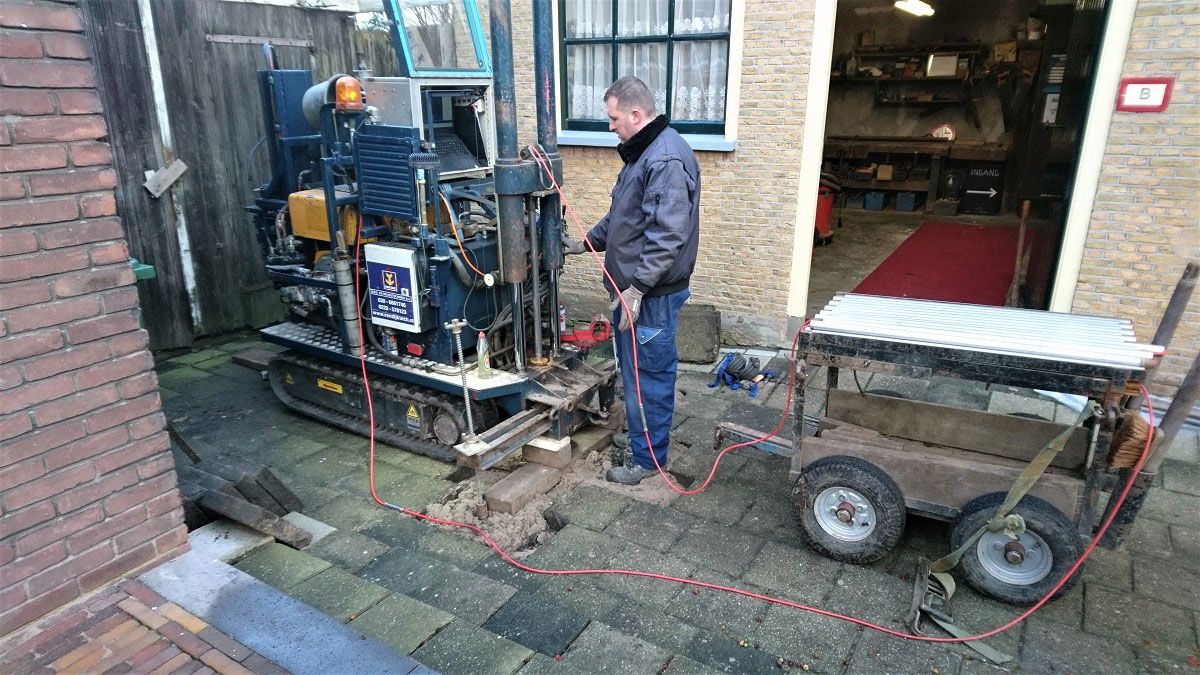
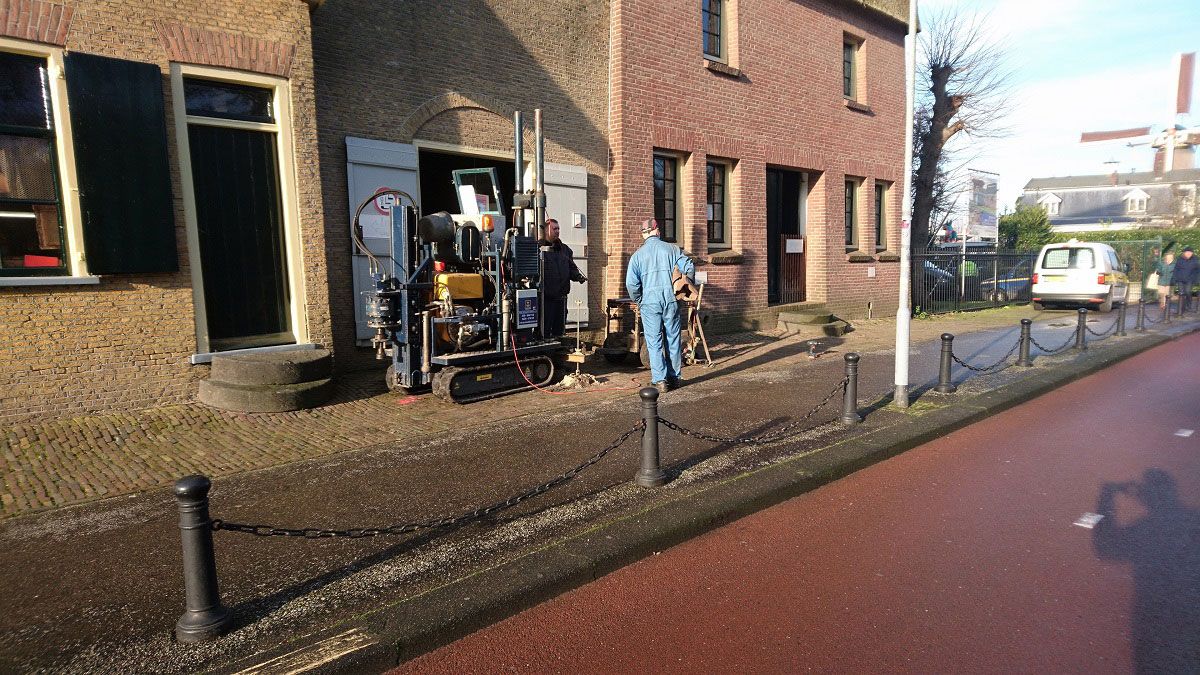
Today, soil research was carried out at De Ster for the foundation repair of the outbuilding and for the new visitor center. The calculations and drawings can be worked out with the results. Another small step further!
News
